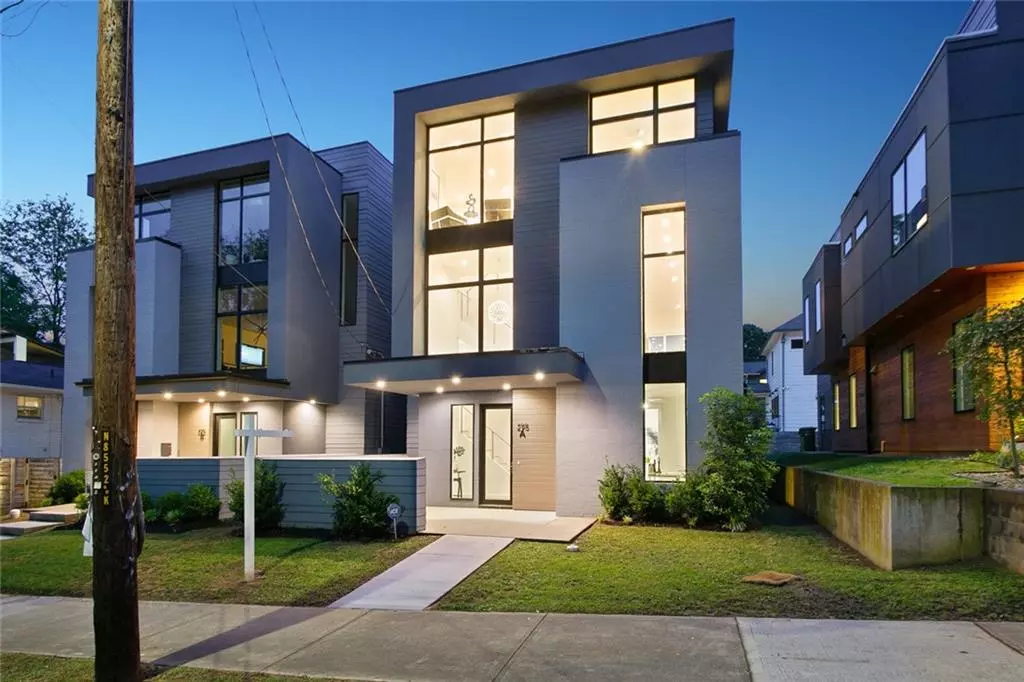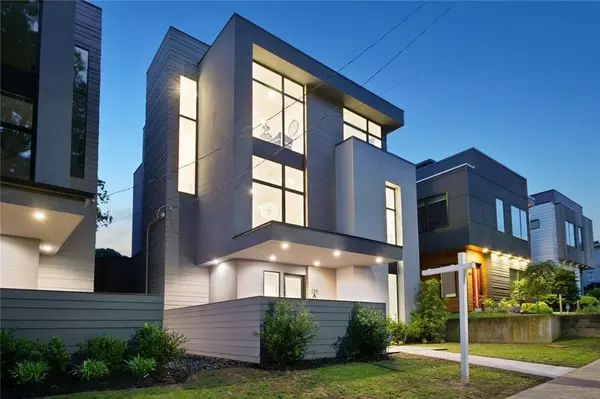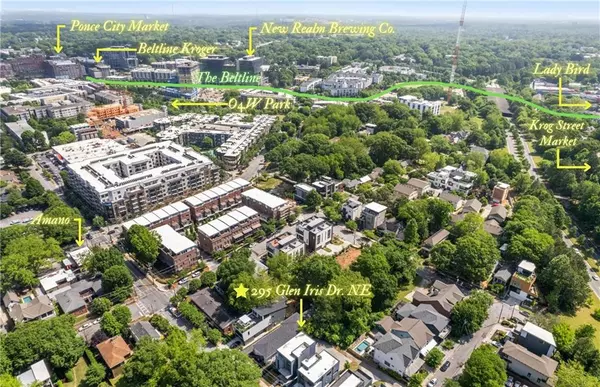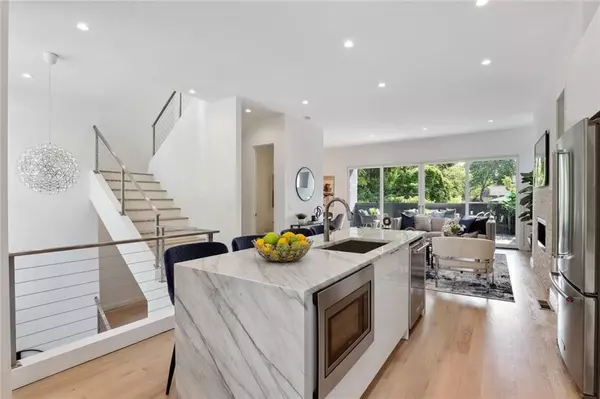$1,130,000
$1,169,850
3.4%For more information regarding the value of a property, please contact us for a free consultation.
4 Beds
3.5 Baths
2,450 SqFt
SOLD DATE : 07/20/2022
Key Details
Sold Price $1,130,000
Property Type Single Family Home
Sub Type Single Family Residence
Listing Status Sold
Purchase Type For Sale
Square Footage 2,450 sqft
Price per Sqft $461
Subdivision Old Fourth Ward
MLS Listing ID 7040337
Sold Date 07/20/22
Style Contemporary/Modern
Bedrooms 4
Full Baths 3
Half Baths 1
Construction Status Resale
HOA Y/N No
Year Built 2018
Annual Tax Amount $16,515
Tax Year 2021
Lot Size 4,138 Sqft
Acres 0.095
Property Description
Come to the Old 4th Ward and live among the stars. Red Hot new construction. Gorgeous Modern home that has been built to precision. Sleek Modern Kitchen with gorgeous waterfall edge marble island, wave backsplash, and accent wall. This unique home features an open floor plan with immense Pella sliding glass doors open to an expansive private covered deck. This covered deck is more practical for daily life placed off the living room kitchen combination. You could add a hot tub, swing bed, or outdoor entertainment center to personalize the space. Complete with high-end finishes, refinished pristine white oak hardwood floors, and gleaming stained concrete floors. Rarely for the area do you find a massive two-car garage with an additional parking pad for two vehicles or a nice Basketball court. Inside the garage is a finished 5th room perfect for office, fitness, or storage. The top floor is living central with three generously sized bedrooms, a primary suite with a massive closet, two secondary bedrooms adjoin a Jack-n-Jill bath, an additional seating area loft office, plus a laundry room. Walk to the Beltline, then Krog Street Market, Ponce City Market, Kroger & Wholefoods off the Beltline, countless great restaurants Ladybird's, Highland Bakery, Rathbun Steak, New Realm Brewing, Old 4th Ward Park. Convenient highway access to Downtown, Midtown, and Buckhead.
Location
State GA
County Fulton
Lake Name None
Rooms
Bedroom Description In-Law Floorplan, Master on Main
Other Rooms None
Basement None
Dining Room Open Concept, Separate Dining Room
Interior
Interior Features Double Vanity, Entrance Foyer 2 Story, High Ceilings 10 ft Lower, High Ceilings 10 ft Main, High Ceilings 10 ft Upper, High Speed Internet, Walk-In Closet(s), Other
Heating Central, Electric
Cooling Central Air, Zoned
Flooring Concrete, Hardwood
Fireplaces Number 1
Fireplaces Type Gas Log, Gas Starter, Living Room
Window Features Double Pane Windows
Appliance Dishwasher, Disposal, Dryer, Gas Cooktop, Gas Oven, Microwave, Range Hood, Refrigerator, Tankless Water Heater, Washer
Laundry Common Area, In Hall, Mud Room, Upper Level
Exterior
Exterior Feature Private Front Entry, Other
Parking Features Garage, Garage Faces Rear, Level Driveway, Parking Pad
Garage Spaces 2.0
Fence None
Pool None
Community Features Near Beltline, Near Marta, Near Schools, Near Shopping, Near Trails/Greenway, Public Transportation, Street Lights
Utilities Available Cable Available, Electricity Available, Natural Gas Available, Phone Available, Sewer Available, Underground Utilities, Water Available
Waterfront Description None
View City
Roof Type Other
Street Surface Asphalt
Accessibility None
Handicap Access None
Porch Covered, Deck, Front Porch
Total Parking Spaces 2
Building
Lot Description Level, Other
Story Three Or More
Foundation Slab
Sewer Public Sewer
Water Public
Architectural Style Contemporary/Modern
Level or Stories Three Or More
Structure Type Brick Front, Fiber Cement, Frame
New Construction No
Construction Status Resale
Schools
Elementary Schools Hope-Hill
Middle Schools David T Howard
High Schools Midtown
Others
Senior Community no
Restrictions false
Tax ID 14 001900010843
Ownership Fee Simple
Acceptable Financing Cash, Conventional
Listing Terms Cash, Conventional
Financing no
Special Listing Condition None
Read Less Info
Want to know what your home might be worth? Contact us for a FREE valuation!

Our team is ready to help you sell your home for the highest possible price ASAP

Bought with Compass
GET MORE INFORMATION
Real Estate Agent






