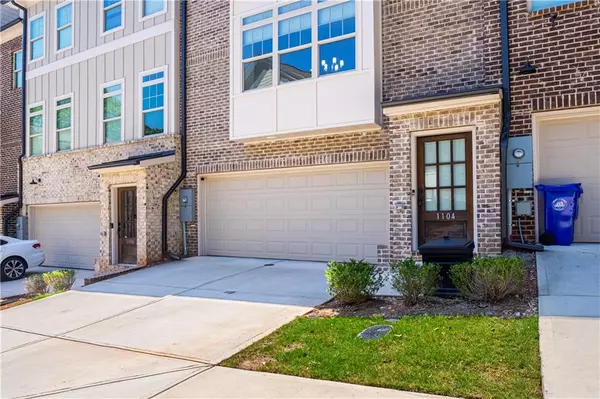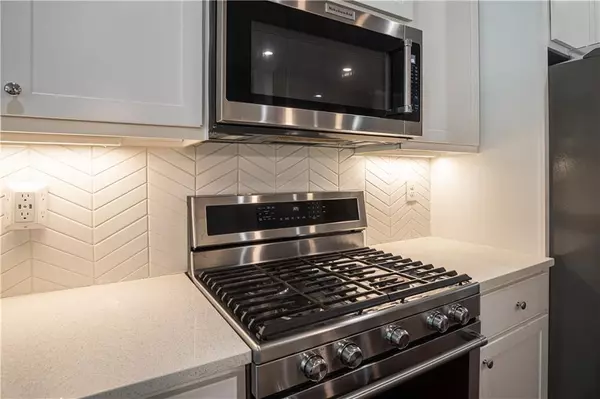$480,000
$475,000
1.1%For more information regarding the value of a property, please contact us for a free consultation.
4 Beds
3.5 Baths
2,430 SqFt
SOLD DATE : 06/21/2022
Key Details
Sold Price $480,000
Property Type Townhouse
Sub Type Townhouse
Listing Status Sold
Purchase Type For Sale
Square Footage 2,430 sqft
Price per Sqft $197
Subdivision Longleaf Meadows
MLS Listing ID 7054150
Sold Date 06/21/22
Style Townhouse
Bedrooms 4
Full Baths 3
Half Baths 1
Construction Status Resale
HOA Fees $140
HOA Y/N Yes
Year Built 2020
Annual Tax Amount $4,454
Tax Year 2021
Lot Size 1,812 Sqft
Acres 0.0416
Property Description
Welcome to Longleaf Meadows, gated townhome community in City of Decatur. Beautifully kept neighborhood and home is still like new! Less than 2 years old and still has that new home smell! This 3-story townhome boasts high 10' ceilings, spacious 10' kitchen island prep area, butlers pantry and 42" cabinets with under cabinet lighting and crown molding and 5" hardwoods throughout! Kitchen centered great room with view to living area and dining area, perfect for entertaining! Stainless steel appliances and gleaming granite countertops! Terrace level could be your man cave with media/theater/game room, workout room, or can even be an oversized bedroom with its very own ensuite bathroom and closet, perfect for in-law suite! Walk up your beautiful wood stained stairs to your master bedroom and two secondary bedrooms. Oversized master bedroom with ensuite bath and huge walk-in closet. Master ensuite spa bathroom features tile flooring, beautiful frameless shower with double headed shower, one being rain shower head accompanied with separate soaking garden tub and double vanity. All appliances stay along within custom cellular shade window treatments! Convenient location to the Beltline, Midtown, Downtown, and East Atlanta. Minutes to shops and restaurants, and brand new Publix!
Location
State GA
County Dekalb
Lake Name None
Rooms
Bedroom Description Oversized Master
Other Rooms None
Basement None
Dining Room Butlers Pantry, Open Concept
Interior
Interior Features Disappearing Attic Stairs, High Ceilings 10 ft Main, Walk-In Closet(s)
Heating Central
Cooling Ceiling Fan(s), Central Air
Flooring Carpet, Ceramic Tile, Hardwood
Fireplaces Number 1
Fireplaces Type Gas Log, Gas Starter
Window Features Insulated Windows
Appliance Dishwasher, Disposal, Gas Range, Microwave
Laundry Laundry Room, Upper Level
Exterior
Exterior Feature Private Front Entry, Private Rear Entry
Parking Features Garage
Garage Spaces 2.0
Fence None
Pool None
Community Features Gated
Utilities Available Cable Available, Electricity Available, Natural Gas Available, Underground Utilities, Water Available
Waterfront Description None
View Other
Roof Type Composition
Street Surface Paved
Accessibility None
Handicap Access None
Porch Deck
Total Parking Spaces 2
Building
Lot Description Level
Story Three Or More
Foundation Concrete Perimeter, Slab
Sewer Public Sewer
Water Public
Architectural Style Townhouse
Level or Stories Three Or More
Structure Type Brick 3 Sides
New Construction No
Construction Status Resale
Schools
Elementary Schools Peachcrest
Middle Schools Mary Mcleod Bethune
High Schools Towers
Others
HOA Fee Include Maintenance Structure, Maintenance Grounds
Senior Community no
Restrictions true
Tax ID 15 219 02 042
Ownership Fee Simple
Financing no
Special Listing Condition None
Read Less Info
Want to know what your home might be worth? Contact us for a FREE valuation!

Our team is ready to help you sell your home for the highest possible price ASAP

Bought with Keller Williams Rlty, First Atlanta
GET MORE INFORMATION
Real Estate Agent






