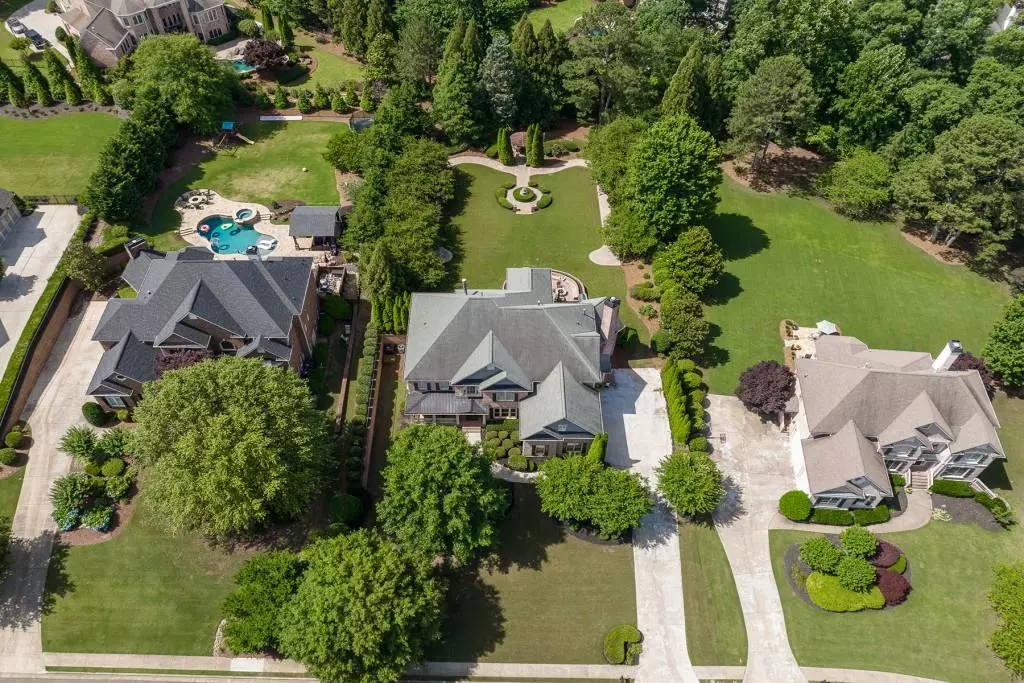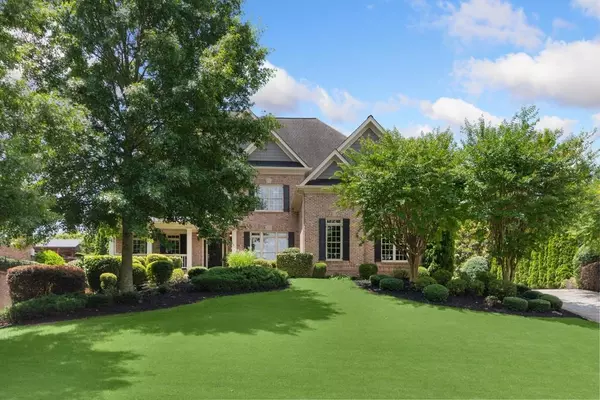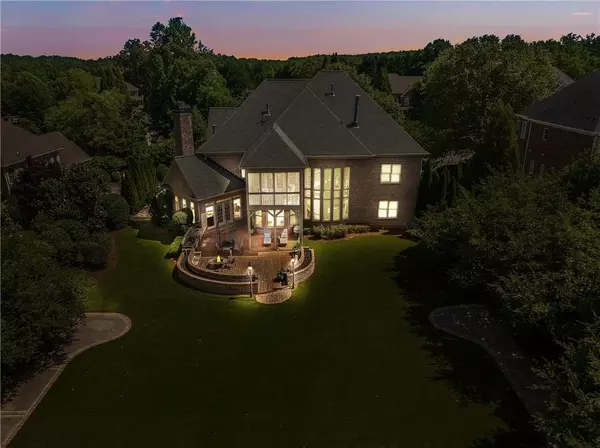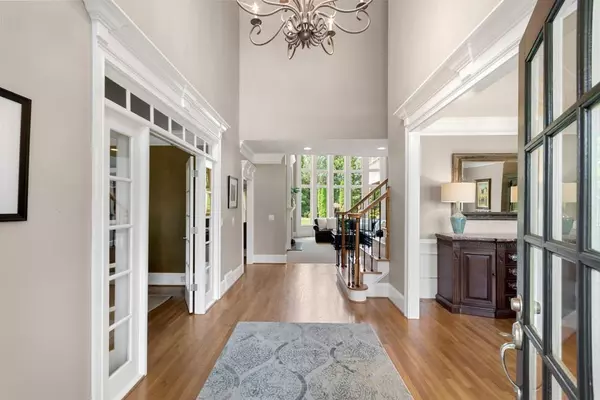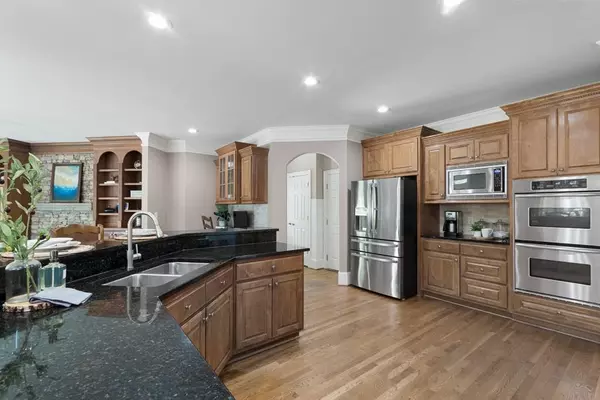$1,400,000
$1,400,000
For more information regarding the value of a property, please contact us for a free consultation.
6 Beds
5 Baths
6,604 SqFt
SOLD DATE : 07/22/2022
Key Details
Sold Price $1,400,000
Property Type Single Family Home
Sub Type Single Family Residence
Listing Status Sold
Purchase Type For Sale
Square Footage 6,604 sqft
Price per Sqft $211
Subdivision Creekstone Estates
MLS Listing ID 7065731
Sold Date 07/22/22
Style Traditional
Bedrooms 6
Full Baths 5
Construction Status Resale
HOA Fees $1,700
HOA Y/N Yes
Year Built 2002
Annual Tax Amount $7,805
Tax Year 2021
Lot Size 0.690 Acres
Acres 0.69
Property Description
This four-sided brick home in Creekstone Estates has something for everyone. A covered front porch leads to a two-story entryway. Immediately your eyes will be drawn to the large wall of windows overlooking the secluded park-like backyard. The walk-out backyard will amaze you with its large brick patio, perfect for large gatherings. The outdoor kitchen includes a new Fire Magic grill, fridge, burner, and sink, while the gazebo is great for private dinners. Young children will enjoy the track that borders the yard and is perfect for bikes, scooters, and rollerblading. The fire pit is perfect for making smores on a chilly night. Inside the home the floor plan allows for easy living and entertaining. Large kitchen has a view to the cozy keeping room with a stacked stone fireplace, built-in bookshelves, and breakfast area. Main level offers a dining room with seating for 10, office, spacious guest suite and full bath. Upstairs you will find an oversized primary suite with sitting area, fireplace, built-in bookcases and an en-suite with spa-like bath and supersized closet. Screened porch off bedroom is great for having your morning coffee. Upstairs there are additionally three bedrooms, walk in closets and bathrooms. The finished terrace level is fully ready for any entertainment need. The space features a media room where a sports lover can watch up to three different games at a time on a wall of TV's, extensive bar area with large island, multiple refrigerators, pellet ice maker, dishwasher, and microwave. For the exercise enthusiast there is a full gym area and a craft room that provides a space within your home to nurture your creative side. Another guest room can be found downstairs as well as a full bath that has a convenient washer/dryer. Creekstone Estates boasts a renovated clubhouse, two pools, 11 lit tennis courts, fitness room, fishing lake, sports field, and tot lot. Great location and schools. Feeds into sought after Denmark High School. Low Forsyth Taxes.
Location
State GA
County Forsyth
Lake Name None
Rooms
Bedroom Description Oversized Master, Sitting Room
Other Rooms Gazebo, Outdoor Kitchen
Basement Bath/Stubbed, Finished, Finished Bath, Full
Main Level Bedrooms 1
Dining Room Butlers Pantry, Great Room
Interior
Interior Features Bookcases, Cathedral Ceiling(s), Disappearing Attic Stairs, Double Vanity, Entrance Foyer 2 Story, High Ceilings 10 ft Main, High Speed Internet, Tray Ceiling(s), Walk-In Closet(s)
Heating Central, Heat Pump, Natural Gas, Zoned
Cooling Attic Fan, Ceiling Fan(s), Central Air, Heat Pump, Zoned
Flooring Carpet, Ceramic Tile, Hardwood, Other
Fireplaces Number 4
Fireplaces Type Basement, Family Room, Gas Log, Great Room, Keeping Room, Master Bedroom
Window Features None
Appliance Dishwasher, Disposal, Double Oven, Electric Oven, Gas Cooktop, Microwave, Range Hood, Self Cleaning Oven
Laundry In Basement, Laundry Room, Upper Level
Exterior
Exterior Feature Courtyard, Gas Grill, Private Yard
Parking Features Attached, Driveway, Garage, Garage Faces Side
Garage Spaces 3.0
Fence None
Pool None
Community Features Clubhouse, Fishing, Homeowners Assoc, Lake, Near Schools, Near Shopping, Near Trails/Greenway, Pickleball, Playground, Pool, Swim Team, Tennis Court(s)
Utilities Available Cable Available, Electricity Available, Natural Gas Available, Phone Available, Sewer Available, Underground Utilities, Water Available
Waterfront Description None
View Other
Roof Type Composition, Shingle
Street Surface Paved
Accessibility None
Handicap Access None
Porch Covered, Deck, Front Porch, Patio, Rear Porch, Screened
Total Parking Spaces 3
Building
Lot Description Back Yard, Front Yard, Landscaped, Level, Private
Story Two
Foundation Concrete Perimeter
Sewer Septic Tank
Water Public
Architectural Style Traditional
Level or Stories Two
Structure Type Brick 4 Sides
New Construction No
Construction Status Resale
Schools
Elementary Schools Shiloh Point
Middle Schools Piney Grove
High Schools Denmark High School
Others
HOA Fee Include Reserve Fund, Swim/Tennis, Trash
Senior Community no
Restrictions false
Tax ID 110 123
Ownership Fee Simple
Acceptable Financing Cash, Conventional
Listing Terms Cash, Conventional
Financing no
Special Listing Condition None
Read Less Info
Want to know what your home might be worth? Contact us for a FREE valuation!

Our team is ready to help you sell your home for the highest possible price ASAP

Bought with PalmerHouse Properties
GET MORE INFORMATION
Real Estate Agent

