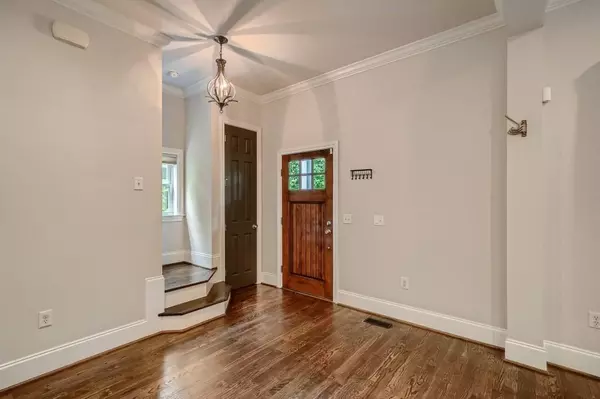$910,000
$875,000
4.0%For more information regarding the value of a property, please contact us for a free consultation.
3 Beds
2.5 Baths
2,180 SqFt
SOLD DATE : 07/25/2022
Key Details
Sold Price $910,000
Property Type Single Family Home
Sub Type Single Family Residence
Listing Status Sold
Purchase Type For Sale
Square Footage 2,180 sqft
Price per Sqft $417
Subdivision Oakhurst
MLS Listing ID 7074847
Sold Date 07/25/22
Style Traditional
Bedrooms 3
Full Baths 2
Half Baths 1
Construction Status Resale
HOA Y/N No
Year Built 2007
Annual Tax Amount $12,721
Tax Year 2021
Lot Size 8,712 Sqft
Acres 0.2
Property Description
This absolutely charming, Charleston style home, is located in the center of it all. This dreamy slice of Decatur's Oakhurst neighborhood, boasts hardwoods throughout the main level, an open floor plan, spacious Living Room with fireplace, and separate Dining Room. The Kitchen is a space for those who love to cook, as it features a tremendous amount of counter & cabinet space, & the gas range is just to die for. The Owner's Suite boasts ample closet space, shower & separate soaking tub, dual vanities and French doors leading to your own, private porch. Speaking of porches, this haven has 3! Relax on one of these beauties and watch the world go by. The 2 car garage is accessible via the alleyway and opens up to the stunning, private, backyard living space with stone patio and play area. While it's going to be hard to leave your own, private sanctuary, you will not be able to help yourself as you are centrally located to both Oakhurst and Kirkwood Village, multiple parks, and have you tried Perc coffee?! Well, you will be just around the corner, and let me tell you, those pastries...yummmmm. This is truly the one you've been waiting for.
Location
State GA
County Dekalb
Lake Name None
Rooms
Bedroom Description None
Other Rooms Garage(s)
Basement Crawl Space
Dining Room Separate Dining Room
Interior
Interior Features Entrance Foyer, High Speed Internet, Low Flow Plumbing Fixtures, Walk-In Closet(s)
Heating Natural Gas
Cooling Ceiling Fan(s), Central Air
Flooring Carpet, Hardwood
Fireplaces Number 1
Fireplaces Type Factory Built, Gas Starter, Living Room
Window Features None
Appliance Dishwasher, Disposal, Gas Oven, Gas Range, Gas Water Heater, Microwave, Refrigerator, Washer
Laundry In Hall, Upper Level
Exterior
Exterior Feature None
Parking Features Covered, Detached, Garage, Garage Door Opener
Garage Spaces 2.0
Fence Back Yard, Privacy, Wood
Pool None
Community Features Dog Park, Near Schools, Near Shopping, Park, Playground, Pool, Public Transportation, Restaurant, Sidewalks, Street Lights
Utilities Available Cable Available, Electricity Available, Natural Gas Available, Phone Available, Sewer Available, Water Available
Waterfront Description None
View Other
Roof Type Composition
Street Surface Asphalt, Paved
Accessibility None
Handicap Access None
Porch Covered, Front Porch, Patio
Total Parking Spaces 2
Building
Lot Description Back Yard, Front Yard, Level, Private
Story Two
Foundation Concrete Perimeter
Sewer Public Sewer
Water Public
Architectural Style Traditional
Level or Stories Two
Structure Type Cement Siding
New Construction No
Construction Status Resale
Schools
Elementary Schools Oakhurst/Fifth Avenue
Middle Schools Beacon Hill
High Schools Decatur
Others
Senior Community no
Restrictions false
Tax ID 15 204 02 063
Special Listing Condition None
Read Less Info
Want to know what your home might be worth? Contact us for a FREE valuation!

Our team is ready to help you sell your home for the highest possible price ASAP

Bought with Compass
GET MORE INFORMATION
Real Estate Agent






