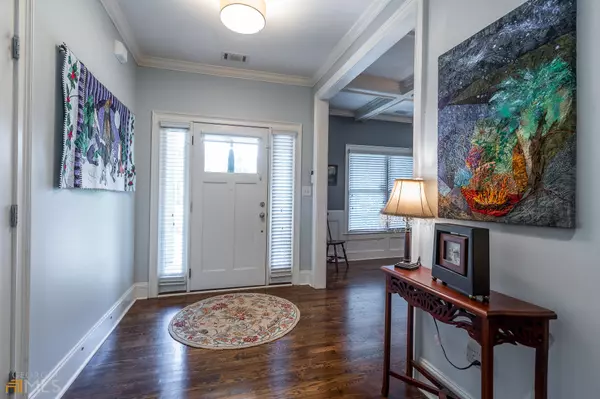$500,000
$498,736
0.3%For more information regarding the value of a property, please contact us for a free consultation.
4 Beds
3 Baths
2,696 SqFt
SOLD DATE : 07/26/2022
Key Details
Sold Price $500,000
Property Type Single Family Home
Sub Type Single Family Residence
Listing Status Sold
Purchase Type For Sale
Square Footage 2,696 sqft
Price per Sqft $185
Subdivision Bear Creek Estates
MLS Listing ID 10063597
Sold Date 07/26/22
Style Cape Cod,Craftsman,Traditional
Bedrooms 4
Full Baths 3
HOA Fees $200
HOA Y/N Yes
Originating Board Georgia MLS 2
Year Built 2014
Annual Tax Amount $4,111
Tax Year 2021
Lot Size 0.750 Acres
Acres 0.75
Lot Dimensions 32670
Property Description
Simply lovely describes this well maintained premium built home with extras everywhere. From the front porch to the foyer, enter in and you'll ooh and ahh at the elevated ceilings, heavy trim package, dining room with coffered ceiling and the spacious living room with fireplace and glorious built in bookcases. The kitchen features bar seating, a breakfast area, classic white cabinetry with pullouts, stainless appliances, and granite countertops. The master suite is a spacious and private retreat with a sitting area, wood floors and ensuite bath with double closets & vanities, separate shower and garden tub. The split plan offers 2 bedrooms on the opposite wing with a hall bath plus a full finished bonus bedroom on the upper level with it's own ensuite bath! The laundry room features lots of storage cabinets, granite folding counters, and a full sink! A screened porch on the rear is restful and then all the fun is found outside! A fully fenced rear yard, extensive patio, walkways, a 12x16 shed outbuilding built in 2019 with rollup and regular door with an attached 6x10 potting shed, a fabulous pergola and deck leading to an above ground pool that has been protected by a retaining wall. Professionally landscaped, native plantings abound and easy lawn maintenance comes with the sod and irrigation at the front and side lawns. Well maintained with new hvac installed May 2022 & leaf filter gutter guards. No carpet, hardwood or engineered wood and tile floors throughout! Community amenities include a lakeside pavillion and small playground. Convenient location minutes to Hwy 316, the Athens Loop and only 15 to downtown Athens.
Location
State GA
County Jackson
Rooms
Other Rooms Outbuilding, Workshop
Basement Crawl Space
Dining Room Separate Room
Interior
Interior Features Bookcases, Double Vanity, High Ceilings, Master On Main Level, Other, Separate Shower, Split Bedroom Plan, Tile Bath, Tray Ceiling(s), Walk-In Closet(s)
Heating Central, Electric
Cooling Ceiling Fan(s), Central Air
Flooring Hardwood, Laminate, Tile
Fireplaces Number 1
Fireplaces Type Factory Built, Living Room
Fireplace Yes
Appliance Dishwasher, Microwave, Oven/Range (Combo), Refrigerator, Stainless Steel Appliance(s)
Laundry In Hall
Exterior
Exterior Feature Garden, Other, Sprinkler System
Parking Features Attached, Garage, Garage Door Opener, Kitchen Level, Parking Pad, Side/Rear Entrance, Storage
Garage Spaces 2.0
Fence Back Yard, Chain Link, Fenced
Pool Above Ground
Community Features Playground, Sidewalks, Street Lights
Utilities Available Cable Available, Electricity Available, High Speed Internet, Phone Available, Water Available
View Y/N No
Roof Type Composition
Total Parking Spaces 2
Garage Yes
Private Pool Yes
Building
Lot Description Level, Sloped
Faces From Athens toward Bogart on Hwy 29/Atlanta Hwy, right onto Fowler Mill Rd, to a left onto Bob Wages Rd, left on Savage Rd, right onto Bear Creek Lane, home on the right. Alternative routes available via GPS. *May need alternative routes due to road repairs.
Foundation Block
Sewer Septic Tank
Water Public
Structure Type Wood Siding
New Construction No
Schools
Elementary Schools South Jackson
Middle Schools East Jackson
High Schools East Jackson Comp
Others
HOA Fee Include Other
Tax ID 059A 003B
Security Features Smoke Detector(s)
Acceptable Financing Cash, Conventional, FHA, Fannie Mae Approved, Freddie Mac Approved, VA Loan
Listing Terms Cash, Conventional, FHA, Fannie Mae Approved, Freddie Mac Approved, VA Loan
Special Listing Condition Resale
Read Less Info
Want to know what your home might be worth? Contact us for a FREE valuation!

Our team is ready to help you sell your home for the highest possible price ASAP

© 2025 Georgia Multiple Listing Service. All Rights Reserved.
GET MORE INFORMATION
Real Estate Agent






