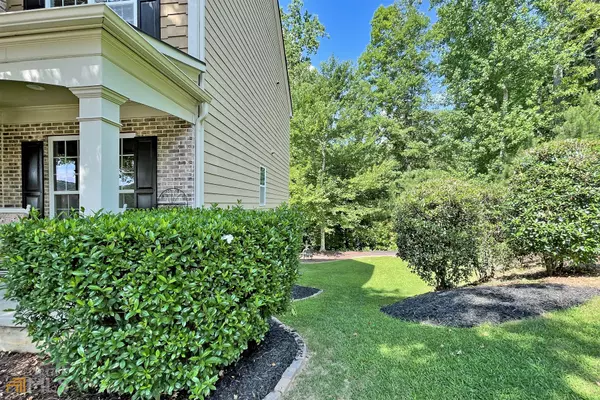$548,000
$540,000
1.5%For more information regarding the value of a property, please contact us for a free consultation.
6 Beds
3.5 Baths
2,748 SqFt
SOLD DATE : 07/28/2022
Key Details
Sold Price $548,000
Property Type Single Family Home
Sub Type Single Family Residence
Listing Status Sold
Purchase Type For Sale
Square Footage 2,748 sqft
Price per Sqft $199
Subdivision Avonley Creek
MLS Listing ID 10066577
Sold Date 07/28/22
Style Brick Front,Craftsman,Traditional
Bedrooms 6
Full Baths 3
Half Baths 1
HOA Fees $750
HOA Y/N Yes
Originating Board Georgia MLS 2
Year Built 2008
Annual Tax Amount $4,710
Tax Year 2021
Lot Size 0.370 Acres
Acres 0.37
Lot Dimensions 16117.2
Property Description
Welcome home to the perfect Sugar Hill location! 5 mins to downtown Sugar Hill, Community Plaza, The Bowl entertainment venue and very close to family oriented E.E. Robinson and Gary Pirkle Parks, as well as easy access to major arteries like Cumming Hwy, Peachtree Ind Blvd and I-985. This updated home has many upgrades including new chef's kitchen with quartz countertops, high-end stainless-steel appliances, including built-in wine fridge/cooler and electric oven, and a huge center island - perfect for entertaining. The open concept layout allows easy interaction with guests between kitchen and the lofty family room. Tucked in a corner is an adaptable and private flex room currently being used as an office. Upstairs the main bedroom is your quiet space, comfortably large with tray ceiling and views to the backyard via large triple windows. The main bathroom is a delight, completely renovated with up-to-date and contemporary fixtures. All other bedrooms are pleasantly large, interconnected by an open and airy upstairs hall. Let's not forget the bonus finished basement, adding 2 additional bedrooms, a full bath, more family space and a convenient kitchenette. At this price, don't miss this special opportunity!
Location
State GA
County Gwinnett
Rooms
Basement Finished Bath, Daylight, Exterior Entry, Finished, Full, Interior Entry
Interior
Interior Features Double Vanity, High Ceilings, Rear Stairs, Tray Ceiling(s), Walk-In Closet(s)
Heating Central, Forced Air, Natural Gas
Cooling Ceiling Fan(s), Central Air, Zoned
Flooring Carpet, Hardwood, Tile
Fireplaces Number 1
Fireplaces Type Factory Built, Family Room, Gas Log, Gas Starter
Equipment Satellite Dish
Fireplace Yes
Appliance Dishwasher, Disposal, Gas Water Heater, Microwave, Refrigerator
Laundry In Hall, Upper Level
Exterior
Exterior Feature Garden
Parking Features Attached, Garage
Community Features Playground, Pool, Sidewalks, Street Lights
Utilities Available Cable Available, Electricity Available, High Speed Internet, Sewer Available, Underground Utilities, Water Available
Waterfront Description No Dock Or Boathouse
View Y/N No
Roof Type Composition,Metal
Garage Yes
Private Pool No
Building
Lot Description Cul-De-Sac, Sloped
Faces From I-985 take Exit #4 Buford Dr westbound, drive approx. 3 miles, cross over Buford Hwy and Peachtree Ind. Blvd. Turn Right onto N Old Cumming Rd, and immediately Left onto Avonley Creek S/D. House will be at the end of the road which ends in a cul-de-sac and changes name to Paliser Trace.
Foundation Slab
Sewer Public Sewer
Water Public
Structure Type Concrete
New Construction No
Schools
Elementary Schools Sycamore
Middle Schools Lanier
High Schools Lanier
Others
HOA Fee Include None
Tax ID R7321 238
Security Features Smoke Detector(s)
Special Listing Condition Resale
Read Less Info
Want to know what your home might be worth? Contact us for a FREE valuation!

Our team is ready to help you sell your home for the highest possible price ASAP

© 2025 Georgia Multiple Listing Service. All Rights Reserved.
GET MORE INFORMATION
Real Estate Agent






