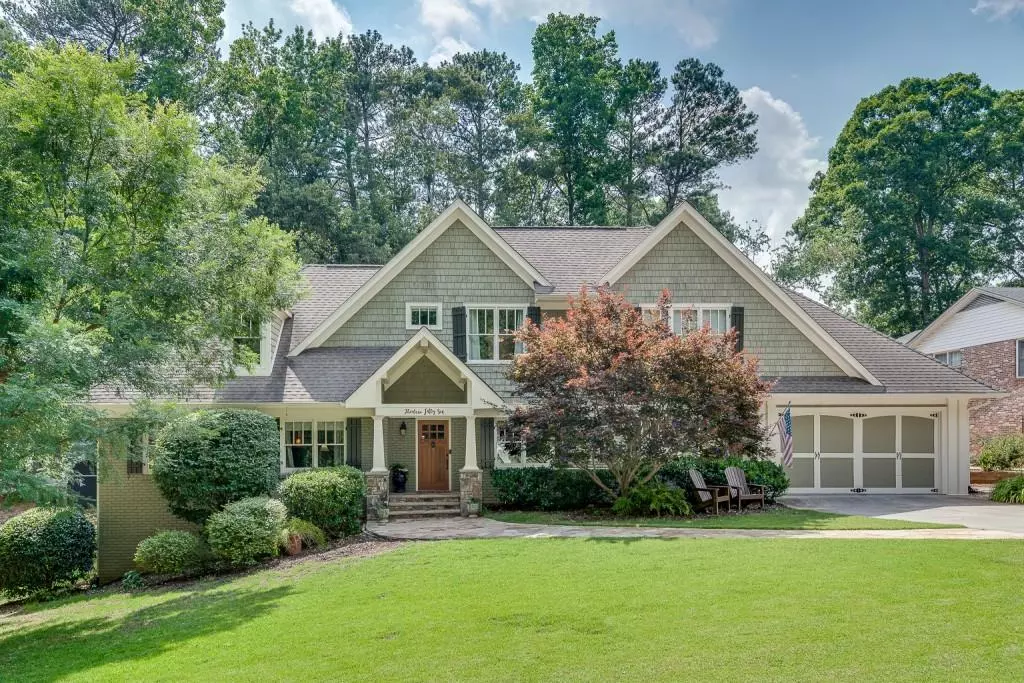$1,150,000
$1,145,000
0.4%For more information regarding the value of a property, please contact us for a free consultation.
6 Beds
5 Baths
4,906 SqFt
SOLD DATE : 08/01/2022
Key Details
Sold Price $1,150,000
Property Type Single Family Home
Sub Type Single Family Residence
Listing Status Sold
Purchase Type For Sale
Square Footage 4,906 sqft
Price per Sqft $234
Subdivision Leafmore Hills
MLS Listing ID 7065587
Sold Date 08/01/22
Style Craftsman, Traditional
Bedrooms 6
Full Baths 5
Construction Status Resale
HOA Y/N No
Year Built 1960
Annual Tax Amount $10,730
Tax Year 2021
Lot Size 0.400 Acres
Acres 0.4
Property Description
A rare treasure in the heart of Leafmore, this thoughtfully designed, fully renovated, expanded and light filled home offers unparalleled space and style - ideal for how we live, work, study and play at home today. A gracious, stepless entry welcomes you into the foyer and dining room, offering an ideal blend of formal yet comfortable space and flows to a gourmet kitchen featuring an expansive island, cabinets galore and oversized mudroom with impressive pantry. A spacious custom booth/kitchen table opens to an expansive family room with fireplace and leads to the tremendous outdoor living and entertaining area with a newly constructed covered porch with Trex decking provides plenty of room for multiple seating areas and al fresco dining while overlooking a park-like, private, playable and fenced backyard with firepit. The patio is accessible from the first floor exceptionally quiet Junior owners suite, boasting a lovely bath with step in shower. Rounding out the first floor is a flex/bedroom ideal for office, nursery or study plus an additional full bath. Upstairs, an oversized owners suite with spa inspired bath and large closet offers a quiet refuge, separate from two large additional bedrooms with a Jack and Jill bath, an open and airy family room, large laundry room and lots of storage space. Terrace level, with abundant natural light features huge rec room plus bedroom, incredible mirrored oversized home gym, full bath and workshop area with tons of storage space and easy access thru double doors to a giant porch area. Ideal location, just steps from the fun and social neighborhood swim/tennis club with playground, clubhouse, sand volleyball and basketball area. Short stroll to Oak Grove Village restaurants, shops and park/playground. Lush, green neighborhood is ideal for walkers, joggers, cyclists and strollers. Access to nearby S Peachtree Creek Trail connects to Emory, CDC,VA so walking or cycling to work is easy! Quick access to I 85, Buckhead, Midtown and beyond.
Location
State GA
County Dekalb
Lake Name None
Rooms
Bedroom Description Master on Main
Other Rooms None
Basement Bath/Stubbed, Daylight, Finished, Finished Bath, Full
Main Level Bedrooms 2
Dining Room Seats 12+, Separate Dining Room
Interior
Interior Features Entrance Foyer, High Ceilings 9 ft Main, Low Flow Plumbing Fixtures, Tray Ceiling(s), Walk-In Closet(s)
Heating Central, Natural Gas
Cooling Ceiling Fan(s), Central Air
Flooring Ceramic Tile, Hardwood
Fireplaces Number 1
Fireplaces Type Family Room
Window Features None
Appliance Dishwasher, Disposal, Double Oven, Dryer, Gas Cooktop, Microwave, Refrigerator, Washer
Laundry Laundry Room, Upper Level
Exterior
Exterior Feature Private Front Entry, Private Rear Entry, Private Yard, Other
Parking Features Attached, Garage
Garage Spaces 2.0
Fence Back Yard
Pool None
Community Features Near Trails/Greenway, Street Lights, Swim Team, Tennis Court(s)
Utilities Available Cable Available, Electricity Available, Natural Gas Available, Phone Available, Sewer Available, Water Available
Waterfront Description None
View Other
Roof Type Composition, Shingle
Street Surface Asphalt, Paved
Accessibility None
Handicap Access None
Porch Covered, Deck, Front Porch, Patio
Total Parking Spaces 2
Building
Lot Description Back Yard, Front Yard, Level, Private
Story Two
Foundation Concrete Perimeter
Sewer Public Sewer
Water Public
Architectural Style Craftsman, Traditional
Level or Stories Two
Structure Type Brick 4 Sides, Frame, Shingle Siding
New Construction No
Construction Status Resale
Schools
Elementary Schools Oak Grove - Dekalb
Middle Schools Henderson - Dekalb
High Schools Lakeside - Dekalb
Others
Senior Community no
Restrictions false
Tax ID 18 114 12 001
Ownership Fee Simple
Acceptable Financing Cash, Conventional
Listing Terms Cash, Conventional
Financing no
Special Listing Condition None
Read Less Info
Want to know what your home might be worth? Contact us for a FREE valuation!

Our team is ready to help you sell your home for the highest possible price ASAP

Bought with Keller Williams Realty Metro Atl
GET MORE INFORMATION
Real Estate Agent






