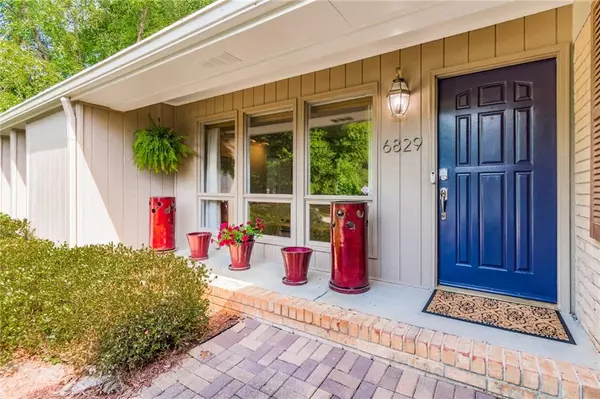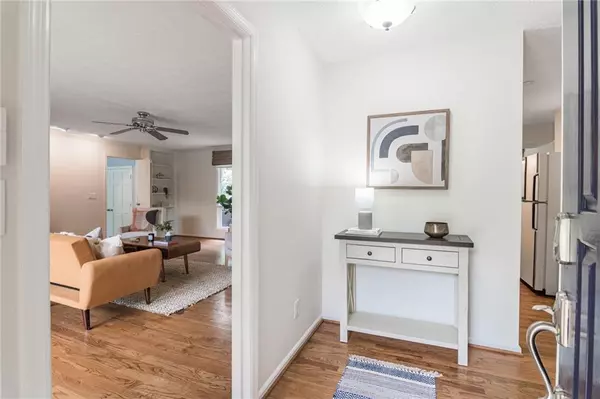$512,275
$485,000
5.6%For more information regarding the value of a property, please contact us for a free consultation.
4 Beds
2.5 Baths
2,706 SqFt
SOLD DATE : 08/05/2022
Key Details
Sold Price $512,275
Property Type Single Family Home
Sub Type Single Family Residence
Listing Status Sold
Purchase Type For Sale
Square Footage 2,706 sqft
Price per Sqft $189
Subdivision Lockridge Forest
MLS Listing ID 7082303
Sold Date 08/05/22
Style Ranch
Bedrooms 4
Full Baths 2
Half Baths 1
Construction Status Resale
HOA Y/N Yes
Year Built 1971
Annual Tax Amount $1,083
Tax Year 2021
Lot Size 0.350 Acres
Acres 0.35
Property Description
This is a rare find in Lockridge Forest! There is a wonderful flow throughout this expanded one-level home that is full of natural light. A covered front porch and one-step entry welcome you into the foyer. The spacious living room features beautiful floor to ceiling windows, custom built-ins and a fireplace with gas logs. The former garage has been converted to an oversized family room. The family room features a storage room, side-by-side laundry closet, powder room and access to the backyard. The breakfast room addition off the bright kitchen has a French door to the gracious decks. Enjoy al fresco dining and lounging areas with a fully fenced backyard and a workshop complete with power. The smart floorplan continues with a keeping room off the kitchen to create a reading nook or playroom. There is a large formal dining room plus a walk-in pantry & small appliance storage. Four bedrooms and two full bathrooms are nestled together away from the living space. The primary bedroom has private access to hall bathroom. Two bedrooms share a Jack & Jill style bathroom. Handsome mouldings, hardwood floors, fresh interior paint, brand new attic insulation, AquaGuard system in the crawlspace and the septic tank was pumped Oct 2021. This home has been lovingly maintained by the original owner for 50+ years. Neighborhood swim- tennis club & civic assoc are optional. Wonderful amenities include: Junior Olympic swimming pool, 4 lighted tennis courts-ALTA, USTA, T2T, social events throughout the year, pavilion facilities, 9-acre park, swing sets, playhouses & picnic tables. Swim/tennis located at 3154 Sumac Dr.
Location
State GA
County Gwinnett
Lake Name None
Rooms
Bedroom Description Master on Main
Other Rooms Workshop
Basement Crawl Space
Main Level Bedrooms 4
Dining Room Separate Dining Room
Interior
Interior Features Bookcases, Disappearing Attic Stairs, High Speed Internet
Heating Central, Forced Air, Natural Gas
Cooling Ceiling Fan(s), Central Air
Flooring Carpet, Hardwood
Fireplaces Number 1
Fireplaces Type Family Room, Gas Starter
Window Features None
Appliance Dishwasher, Electric Oven, Gas Range, Gas Water Heater, Microwave, Refrigerator
Laundry Main Level
Exterior
Exterior Feature Gas Grill, Private Yard, Storage
Parking Features Driveway, Kitchen Level
Fence Back Yard, Fenced, Wood, Wrought Iron
Pool None
Community Features Homeowners Assoc, Park, Playground, Pool, Street Lights, Tennis Court(s), Other
Utilities Available Electricity Available, Natural Gas Available, Water Available
Waterfront Description None
View Other
Roof Type Composition
Street Surface Asphalt, Paved
Accessibility None
Handicap Access None
Porch Deck
Total Parking Spaces 2
Building
Lot Description Back Yard, Front Yard, Level, Sloped
Story One
Foundation Block
Sewer Septic Tank
Water Public
Architectural Style Ranch
Level or Stories One
Structure Type Brick 4 Sides
New Construction No
Construction Status Resale
Schools
Elementary Schools Peachtree
Middle Schools Pinckneyville
High Schools Norcross
Others
Senior Community no
Restrictions false
Tax ID R6306 269
Special Listing Condition None
Read Less Info
Want to know what your home might be worth? Contact us for a FREE valuation!

Our team is ready to help you sell your home for the highest possible price ASAP

Bought with Keller Williams Realty Peachtree Rd.
GET MORE INFORMATION
Real Estate Agent






