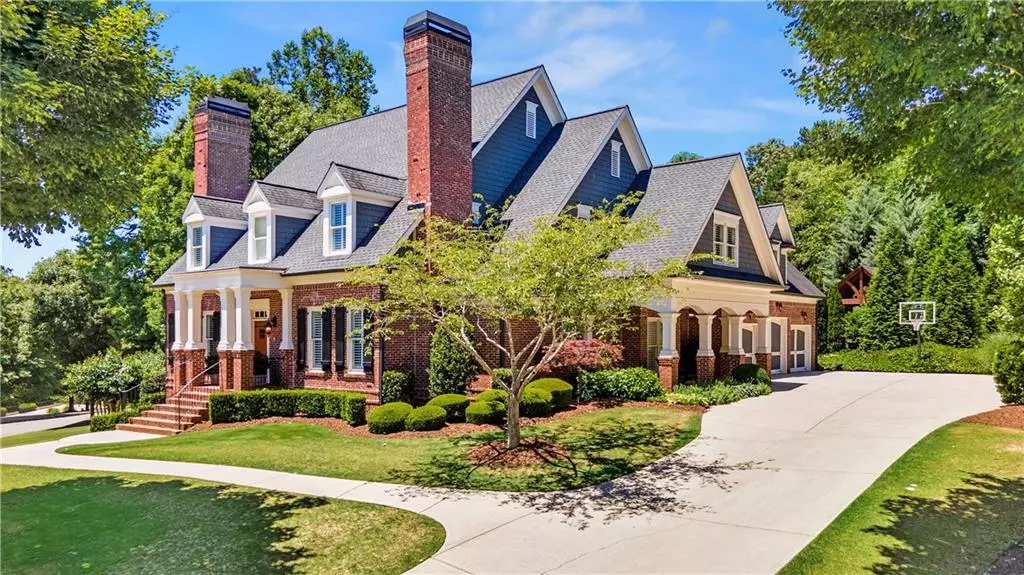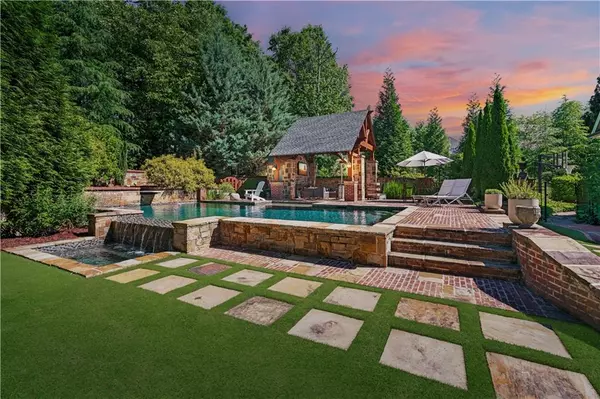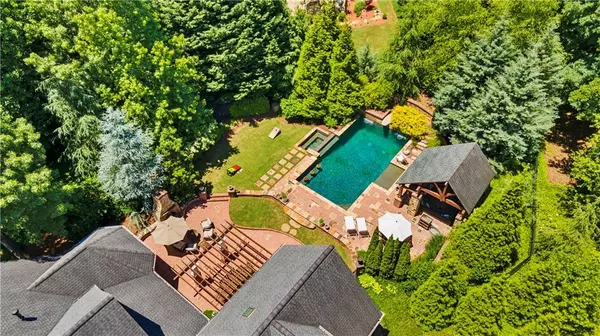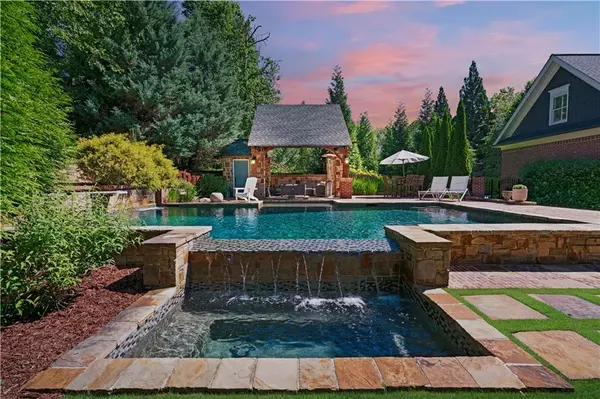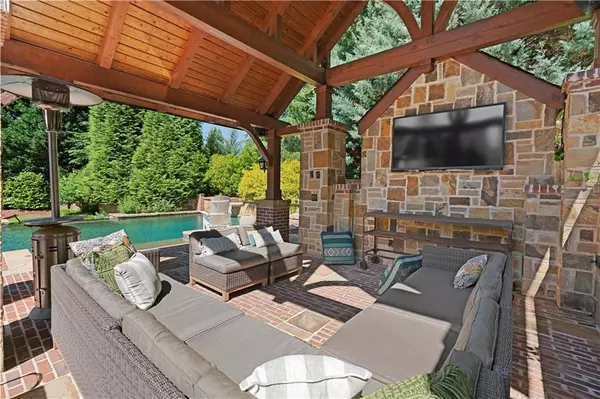$1,500,000
$1,649,900
9.1%For more information regarding the value of a property, please contact us for a free consultation.
5 Beds
5.5 Baths
5,507 SqFt
SOLD DATE : 08/01/2022
Key Details
Sold Price $1,500,000
Property Type Single Family Home
Sub Type Single Family Residence
Listing Status Sold
Purchase Type For Sale
Square Footage 5,507 sqft
Price per Sqft $272
Subdivision Creekstone Estates
MLS Listing ID 7056858
Sold Date 08/01/22
Style Traditional
Bedrooms 5
Full Baths 5
Half Baths 1
Construction Status Resale
HOA Fees $1,700
HOA Y/N Yes
Year Built 2002
Annual Tax Amount $9,555
Tax Year 2021
Lot Size 0.690 Acres
Acres 0.69
Property Description
Creekstone Estates offers a RARE OPPORTUNITY to own this beautiful 5 bedroom 5.5 bath custom-built home with a truly CURATED BACKYARD! Serene yet exciting, the backyard was carefully and thoughtfully designed with multiple areas that will allow you to enjoy outdoor entertaining and al fresco dining! Surrounded by mature lush landscaping, the WALK OUT LEVEL SALTWATER PEBBLE TEC FINISHED POOL is HEATED and features a TANNING LEDGE, DIVING BOARD, and INFINITY EDGE which is perfectly paired with a SPA and beautiful CABANA! The expansive stone and brick pool decking adds texture and warmth which flawlessly complements the covered patio, pergola, and outdoor fireplace. The master suite, located on the main level, provides easy walkout access and PERFECT VIEW to the backyard oasis. Inside the property showcases hardwood floors throughout the entire home, beautiful trim package, coffered ceilings, a bright open kitchen with walk-in pantry, a keeping room, an office with French doors, plantation shutters and 2 HVAC systems 2.5 years old. Four secondary bedrooms are located upstairs and feature their own private baths. **CREEKSTONE ESTATES OFFERS AN EXTENSIVE AMENITIES PACKAGE - POOL, 11 LIGHTED TENNIS COURTS, SPORT COURT, PLAYGROUND, LAKES, CLUBHOUSE, FITNESS CENTER, TENNIS TEAMS, SWIM TEAMS. LOCATED MINUTES FROM HALCYON, AVALON, THE COLLECTION, THE GREENWAY, GA400 and more! ** DENMARK HIGH DISTRICT **
Location
State GA
County Forsyth
Lake Name None
Rooms
Bedroom Description Master on Main, Other
Other Rooms Cabana, Pergola
Basement Full, Unfinished
Main Level Bedrooms 1
Dining Room Seats 12+, Separate Dining Room
Interior
Interior Features Beamed Ceilings, Bookcases, Coffered Ceiling(s), Disappearing Attic Stairs, Entrance Foyer, Tray Ceiling(s), Walk-In Closet(s)
Heating Forced Air
Cooling Ceiling Fan(s), Central Air
Flooring Ceramic Tile, Hardwood
Fireplaces Number 3
Fireplaces Type Living Room, Other Room, Outside
Window Features Plantation Shutters
Appliance Dishwasher, Gas Cooktop, Gas Oven, Microwave, Range Hood, Refrigerator, Other
Laundry Main Level
Exterior
Exterior Feature Private Yard, Other
Parking Features Attached, Driveway, Garage, Garage Door Opener, Garage Faces Side, Kitchen Level
Garage Spaces 3.0
Fence Back Yard
Pool Gunite, In Ground
Community Features Clubhouse, Fitness Center, Homeowners Assoc, Lake, Meeting Room, Near Schools, Near Shopping, Near Trails/Greenway, Playground, Pool, Swim Team, Tennis Court(s)
Utilities Available Cable Available, Electricity Available, Natural Gas Available, Phone Available, Sewer Available, Underground Utilities, Water Available
Waterfront Description None
View Pool, Trees/Woods, Other
Roof Type Composition
Street Surface Asphalt
Accessibility None
Handicap Access None
Porch Covered, Front Porch, Patio
Total Parking Spaces 3
Private Pool true
Building
Lot Description Corner Lot, Landscaped, Level, Private
Story Three Or More
Foundation Concrete Perimeter
Sewer Public Sewer
Water Public
Architectural Style Traditional
Level or Stories Three Or More
Structure Type Brick 4 Sides
New Construction No
Construction Status Resale
Schools
Elementary Schools Shiloh Point
Middle Schools Piney Grove
High Schools Denmark High School
Others
Senior Community no
Restrictions false
Tax ID 110 169
Special Listing Condition None
Read Less Info
Want to know what your home might be worth? Contact us for a FREE valuation!

Our team is ready to help you sell your home for the highest possible price ASAP

Bought with Compass
GET MORE INFORMATION
Real Estate Agent

