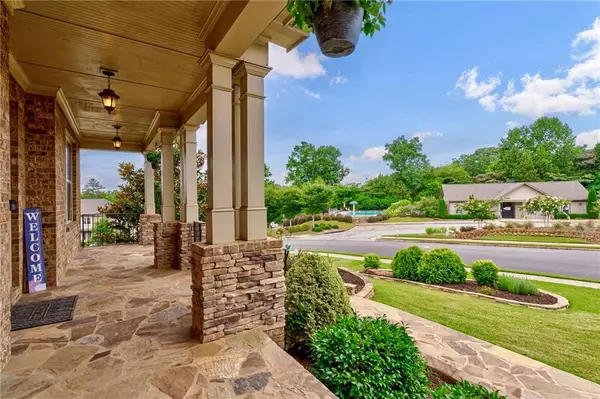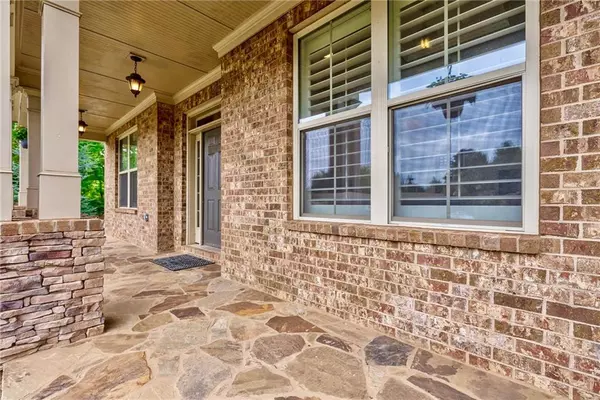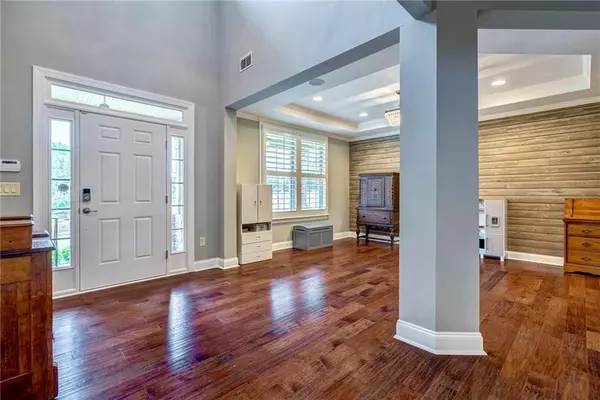$749,900
$749,900
For more information regarding the value of a property, please contact us for a free consultation.
7 Beds
5 Baths
6,621 SqFt
SOLD DATE : 08/05/2022
Key Details
Sold Price $749,900
Property Type Single Family Home
Sub Type Single Family Residence
Listing Status Sold
Purchase Type For Sale
Square Footage 6,621 sqft
Price per Sqft $113
Subdivision Kensington Trace
MLS Listing ID 7074589
Sold Date 08/05/22
Style Craftsman, Traditional
Bedrooms 7
Full Baths 5
Construction Status Resale
HOA Fees $900
HOA Y/N Yes
Year Built 2014
Annual Tax Amount $8,238
Tax Year 2021
Lot Size 0.400 Acres
Acres 0.4
Property Description
LOCATION is EVERYTHING! Just minutes from Mill Creek HS sits this beautiful former model home with 7 bedroom, 5 bathroom, 2 story home on a finished basement! This home has so much to offer, 3 side brick, with a 3 car-side entry garage and parking pad, and a stone walkway that leads you from the driveway to the backyard. Once you step inside take notice of the upgraded interior finishes, open concept chef's kitchen with farmhouse sink, granite island, stainless steel appliances, hardwood floors on the main level, a spacious bedroom w/walk-in tile shower, floor-to-ceiling stack stone fireplace, shiplap walls, and lots of windows for natural light. The master suite has a private screened-in deck, renovated spa-style bathroom with a soaking tub, a sitting area, and a HUGE walk-in closet! The finished basement is equipped with a bathroom, bedrooms, a custom-built bar, and a rec/entertainment area that opens up to your well landscaped and leveled backyard, already fenced for your enjoyment. But before you head outside don't miss the HUGE unfinished space large enough to add a theater room or whatever you desire. Open your glass garage door in the basement for an amazing indoor/outdoor experience. A private retreat awaits you once you step outside onto your oversized stone patio. Whether it's to sit by the outdoor stack stone/brick fireplace or flip burgers on your built-in gas grill or just relax in the grass, you will LOVE your outdoor space. And when you want to explore your neighborhood, walk across the street to the pool and tennis court or head to Mulberry Park for some fishing or hit the walking trails, or head to Mall of Georgia just minutes away. With grocery stores, shops, and restaurants all around, this home simply has it ALL! ****Please View The Virtual Tour****
Location
State GA
County Gwinnett
Lake Name None
Rooms
Bedroom Description Other
Other Rooms None
Basement Daylight, Exterior Entry, Finished, Finished Bath, Full, Interior Entry
Main Level Bedrooms 1
Dining Room Open Concept, Separate Dining Room
Interior
Interior Features Bookcases, Entrance Foyer 2 Story, Tray Ceiling(s), Walk-In Closet(s), Wet Bar
Heating Central, Natural Gas
Cooling Central Air
Flooring Carpet, Ceramic Tile, Hardwood
Fireplaces Number 2
Fireplaces Type Family Room, Outside
Window Features Insulated Windows
Appliance Dishwasher, Disposal, Electric Oven, ENERGY STAR Qualified Appliances, Gas Cooktop, Gas Water Heater, Microwave, Self Cleaning Oven
Laundry Laundry Room, Upper Level
Exterior
Exterior Feature Gas Grill
Parking Features Attached, Driveway
Fence Back Yard, Fenced, Wood
Pool None
Community Features Homeowners Assoc, Near Schools, Near Shopping, Near Trails/Greenway, Park, Playground, Pool, Sidewalks, Street Lights
Utilities Available Cable Available, Electricity Available, Natural Gas Available, Phone Available, Sewer Available, Underground Utilities, Water Available
Waterfront Description None
View Pool
Roof Type Composition
Street Surface Concrete
Accessibility None
Handicap Access None
Porch Covered, Deck, Enclosed, Patio, Screened
Total Parking Spaces 3
Building
Lot Description Back Yard
Story Three Or More
Foundation Concrete Perimeter
Sewer Public Sewer
Water Public
Architectural Style Craftsman, Traditional
Level or Stories Three Or More
Structure Type Brick 3 Sides, Cement Siding
New Construction No
Construction Status Resale
Schools
Elementary Schools Duncan Creek
Middle Schools Osborne
High Schools Mill Creek
Others
HOA Fee Include Insurance, Maintenance Grounds, Swim/Tennis
Senior Community no
Restrictions false
Tax ID R3004 718
Special Listing Condition None
Read Less Info
Want to know what your home might be worth? Contact us for a FREE valuation!

Our team is ready to help you sell your home for the highest possible price ASAP

Bought with Keller Williams Realty Metro Atl
GET MORE INFORMATION
Real Estate Agent






