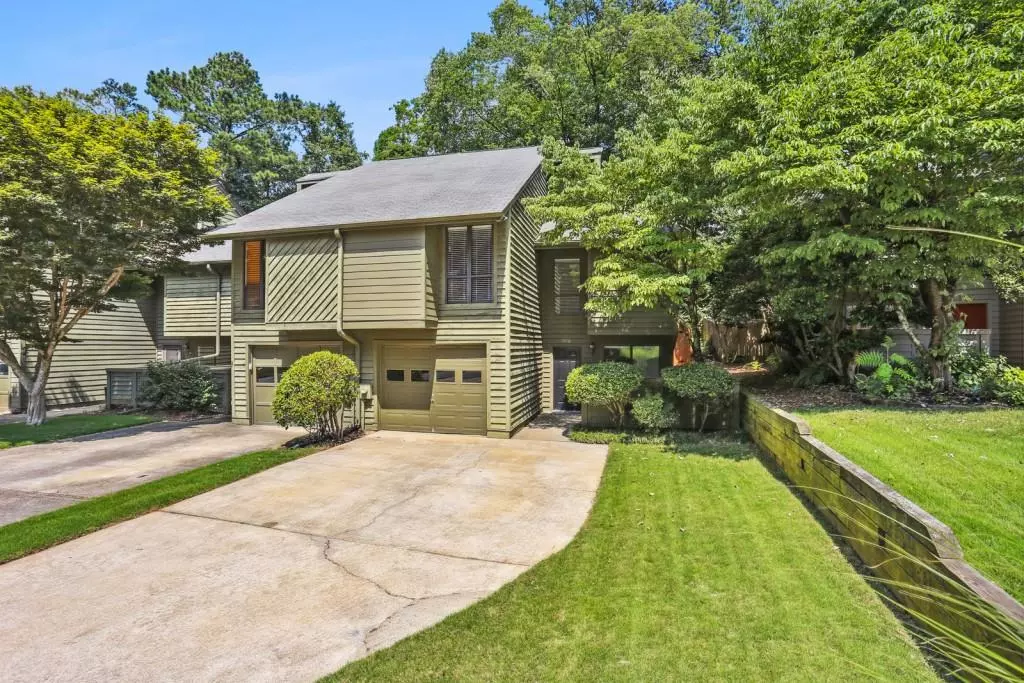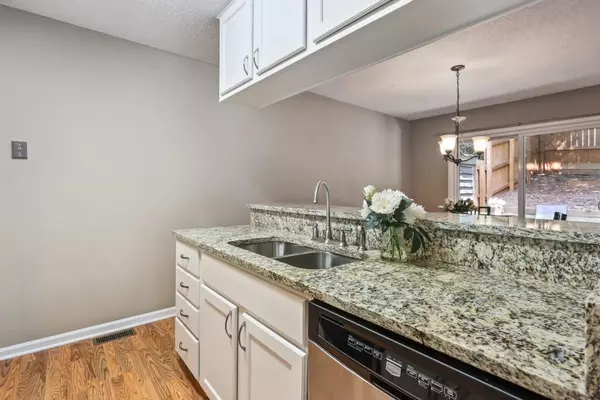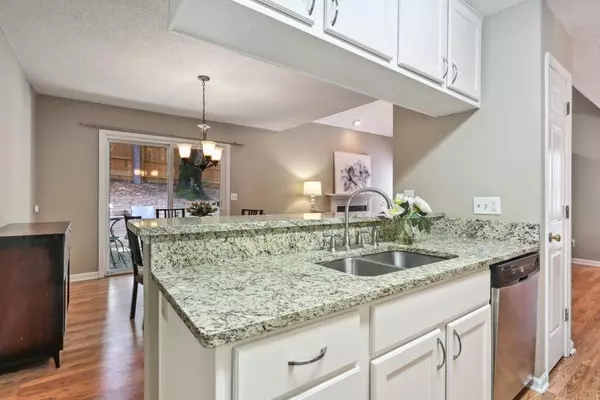$320,000
$299,000
7.0%For more information regarding the value of a property, please contact us for a free consultation.
3 Beds
2 Baths
1,601 SqFt
SOLD DATE : 08/18/2022
Key Details
Sold Price $320,000
Property Type Townhouse
Sub Type Townhouse
Listing Status Sold
Purchase Type For Sale
Square Footage 1,601 sqft
Price per Sqft $199
Subdivision Creatwood At Vinings
MLS Listing ID 7078626
Sold Date 08/18/22
Style Loft, Townhouse, Traditional
Bedrooms 3
Full Baths 2
Construction Status Resale
HOA Fees $200
HOA Y/N No
Year Built 1985
Annual Tax Amount $1,969
Tax Year 2021
Lot Size 3,659 Sqft
Acres 0.084
Property Description
Located in the trendy heart of Vinings, this end unit townhome is the one you've been waiting for! Bedrooms are on separate levels which makes for great privacy for family members or roommates. Open kitchen with fabulous granite counters that offer plenty of workspace as well as a breakfast bar. The kitchen is open to the dining space and the fireside family room with cathedral ceilings. This unit has a rare bonus room on the first level that could double as a bedroom or office space! The garage door opens up to a generous storage space with ample room for a workshop, toys and tools. A few steps up from the family room is a bedroom with a full bath and a few more stairs up is the master bedroom with it's own renovated ensuite bath. The fenced backyard offers a patio for entertaining plus plenty of room for kids or fur babies to run around. All the things you can not see, check out the new HVAC, new hot water heater, and fully encapsulated crawl space! Walk to Brawner Park where you can enjoy Food Truck Tuesdays all summer long! You can even walk to the silver comet trail! Super close to downtown Symrna's dining, shopping, festivals and concerts. Only a few miles to the heart of Vinings and Truist Park, the home of our World Series Winning Atlanta Braves. Convenient to I-285, airport, downtown, midtown, Buckhead and the Perimeter.
Location
State GA
County Cobb
Lake Name None
Rooms
Bedroom Description Roommate Floor Plan, Split Bedroom Plan
Other Rooms None
Basement None
Main Level Bedrooms 1
Dining Room Seats 12+, Separate Dining Room
Interior
Interior Features Bookcases, Cathedral Ceiling(s), Disappearing Attic Stairs, Entrance Foyer, His and Hers Closets, Walk-In Closet(s)
Heating Central, Natural Gas
Cooling Central Air
Flooring Hardwood
Fireplaces Number 1
Fireplaces Type Family Room, Gas Starter
Window Features None
Appliance Dishwasher, Disposal, Electric Range, Self Cleaning Oven
Laundry In Hall, Upper Level
Exterior
Exterior Feature Courtyard
Parking Features Driveway, Storage
Fence Back Yard, Fenced, Wood
Pool None
Community Features Homeowners Assoc, Near Schools, Near Shopping, Near Trails/Greenway, Street Lights
Utilities Available Cable Available, Electricity Available, Natural Gas Available, Phone Available, Sewer Available, Underground Utilities, Water Available
Waterfront Description None
View Trees/Woods
Roof Type Composition
Street Surface Asphalt
Accessibility None
Handicap Access None
Porch Patio
Building
Lot Description Back Yard, Private
Story Two
Foundation Concrete Perimeter
Sewer Public Sewer
Water Public
Architectural Style Loft, Townhouse, Traditional
Level or Stories Two
Structure Type Cedar, Wood Siding
New Construction No
Construction Status Resale
Schools
Elementary Schools Teasley
Middle Schools Campbell
High Schools Campbell
Others
Senior Community no
Restrictions true
Tax ID 17062900480
Ownership Other
Financing no
Special Listing Condition None
Read Less Info
Want to know what your home might be worth? Contact us for a FREE valuation!

Our team is ready to help you sell your home for the highest possible price ASAP

Bought with BHGRE Metro Brokers
GET MORE INFORMATION
Real Estate Agent






