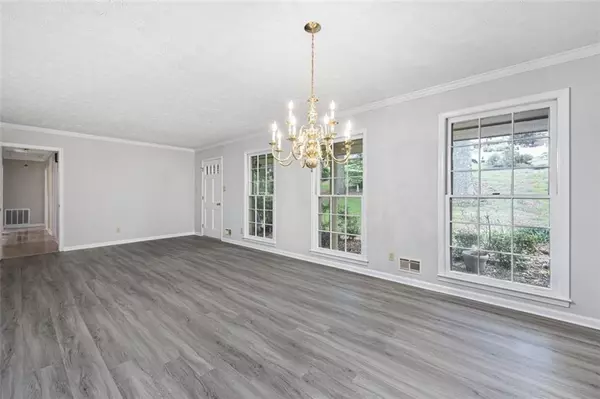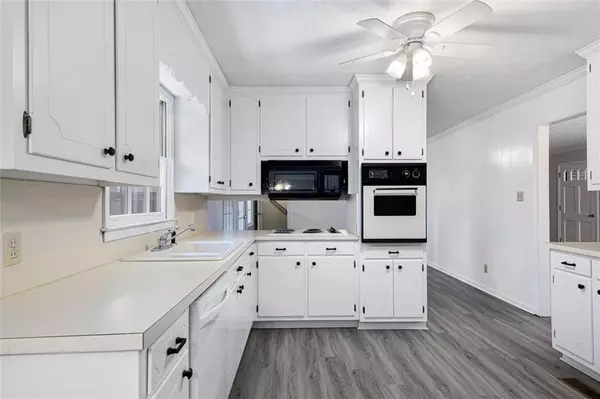$335,000
$335,000
For more information regarding the value of a property, please contact us for a free consultation.
3 Beds
2 Baths
1,610 SqFt
SOLD DATE : 08/19/2022
Key Details
Sold Price $335,000
Property Type Single Family Home
Sub Type Single Family Residence
Listing Status Sold
Purchase Type For Sale
Square Footage 1,610 sqft
Price per Sqft $208
Subdivision Ridgewood Estates
MLS Listing ID 7081542
Sold Date 08/19/22
Style Ranch, Traditional
Bedrooms 3
Full Baths 2
Construction Status Resale
HOA Y/N No
Year Built 1969
Annual Tax Amount $1,257
Tax Year 2021
Lot Size 0.510 Acres
Acres 0.51
Property Description
This is the one you have been waiting for! NO HOA! Move-in ready 3 bed / 2 bath 4-sided brick Ranch on a full basement giving you another 1,610 sqft- giving you a total of 3,220 sqft living space! This home greets you with lots of natural light and an easy floor plan. Cook your favorite meals in the kitchen with white cabinetry and entertain guests in the open-concept dining room with a classic chandelier! Feel like you're up in the trees in the spacious sunroom! Two secondary bedrooms with jack and jill bathroom. The desirable owner's suite has an attached bathroom. Partially finished basement with kitchenette is a great space to add your own personal touch! Lots of space downstairs for a bonus room, inlaw suite, workshop, and additional storage! Spend summer nights on the front porch, deck, gazebo, or back porch! This stunning lot is fenced and surrounded by trees! Home is located near Dellinger, schools, downtown shopping, restaurants, and more. Come see it today!
Location
State GA
County Bartow
Lake Name None
Rooms
Bedroom Description Master on Main, Roommate Floor Plan
Other Rooms Gazebo
Basement Interior Entry, Exterior Entry, Daylight, Full
Main Level Bedrooms 3
Dining Room Open Concept
Interior
Interior Features Other
Heating Forced Air, Electric
Cooling Central Air, Ceiling Fan(s)
Flooring Vinyl, Hardwood, Carpet, Ceramic Tile
Fireplaces Type None
Window Features None
Appliance Dishwasher, Microwave, Refrigerator, Electric Cooktop
Laundry Main Level
Exterior
Exterior Feature Private Front Entry, Private Rear Entry, Other
Parking Features Driveway, Garage, Garage Faces Front, Kitchen Level, Garage Door Opener
Garage Spaces 2.0
Fence Back Yard, Chain Link, Wood
Pool None
Community Features Near Schools, Near Trails/Greenway, Park, Street Lights
Utilities Available Other
Waterfront Description None
View Trees/Woods
Roof Type Composition
Street Surface Paved
Accessibility None
Handicap Access None
Porch Deck, Patio, Front Porch, Covered
Total Parking Spaces 2
Building
Lot Description Back Yard, Wooded, Front Yard, Landscaped
Story One
Foundation Slab
Sewer Septic Tank
Water Public
Architectural Style Ranch, Traditional
Level or Stories One
Structure Type Brick 4 Sides
New Construction No
Construction Status Resale
Schools
Elementary Schools Cartersville
Middle Schools Cartersville
High Schools Cartersville
Others
Senior Community no
Restrictions false
Tax ID C038 0004 008
Special Listing Condition None
Read Less Info
Want to know what your home might be worth? Contact us for a FREE valuation!

Our team is ready to help you sell your home for the highest possible price ASAP

Bought with Coldwell Banker Realty
GET MORE INFORMATION
Real Estate Agent






