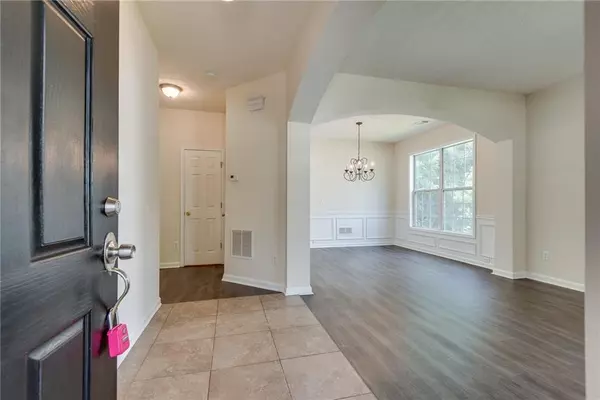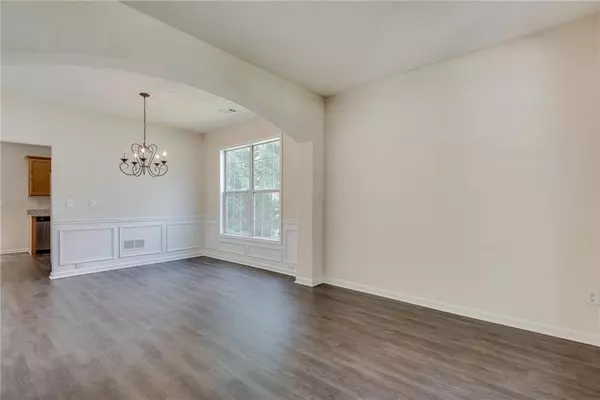$375,000
$379,900
1.3%For more information regarding the value of a property, please contact us for a free consultation.
4 Beds
2.5 Baths
2,201 SqFt
SOLD DATE : 08/26/2022
Key Details
Sold Price $375,000
Property Type Single Family Home
Sub Type Single Family Residence
Listing Status Sold
Purchase Type For Sale
Square Footage 2,201 sqft
Price per Sqft $170
Subdivision Longmont At Sugarloaf
MLS Listing ID 7090934
Sold Date 08/26/22
Style Traditional
Bedrooms 4
Full Baths 2
Half Baths 1
Construction Status Updated/Remodeled
HOA Fees $600
HOA Y/N Yes
Year Built 2004
Annual Tax Amount $3,763
Tax Year 2021
Lot Size 7,405 Sqft
Acres 0.17
Property Description
Put this on the list to see!! Two story brick home with lots of room! Living room, dining room and two-story family room with fireplace. Spacious kitchen with maple cabinets and large eat in area. Spacious master suite. Huge walk-in closet and separate shower & garden tub. The neighborhood has a variety of amenities - a Junior Olympics pool, a playground, 3 tennis courts, a volleyball court, and a clubhouse that you can rent for your events. Home is nearby the coveted Gwinnett School of Mathematics, Science, and Technology, Gwinnett Fairgrounds, and right across the street from Cedar Hill Elementary and J. E. Richards Middle School. Enjoy Alexander Park close by for a trail walk, or shop/dine at The Shoppes of Webb Ginn with your favorite stores and fabulous restaurants. A variety of grocery stores are located in close proximity to the neighborhood. It is also short distance to SR316 and US29/Lawrenceville Hwy as an alternate route into Atlanta. Easy access to I-85.
Location
State GA
County Gwinnett
Lake Name None
Rooms
Bedroom Description Oversized Master
Other Rooms None
Basement None
Dining Room Separate Dining Room
Interior
Interior Features Double Vanity, Tray Ceiling(s), Walk-In Closet(s)
Heating Central, Natural Gas
Cooling Attic Fan, Ceiling Fan(s), Central Air
Flooring Carpet, Other
Fireplaces Number 1
Fireplaces Type None
Window Features None
Appliance Dishwasher
Laundry None
Exterior
Exterior Feature None
Parking Features Garage
Garage Spaces 2.0
Fence None
Pool In Ground
Community Features Homeowners Assoc, Playground, Pool, Street Lights, Tennis Court(s)
Utilities Available Cable Available, Electricity Available, Natural Gas Available
Waterfront Description None
View Rural
Roof Type Composition
Street Surface Concrete
Accessibility None
Handicap Access None
Porch None
Total Parking Spaces 2
Private Pool true
Building
Lot Description Back Yard
Story Two
Foundation Slab
Sewer Public Sewer
Water Public
Architectural Style Traditional
Level or Stories Two
Structure Type Brick Front, HardiPlank Type
New Construction No
Construction Status Updated/Remodeled
Schools
Elementary Schools Cedar Hill
Middle Schools J.E. Richards
High Schools Discovery
Others
Senior Community no
Restrictions false
Tax ID R5078 350
Special Listing Condition None
Read Less Info
Want to know what your home might be worth? Contact us for a FREE valuation!

Our team is ready to help you sell your home for the highest possible price ASAP

Bought with Maximum One Executive Realtors
GET MORE INFORMATION
Real Estate Agent






