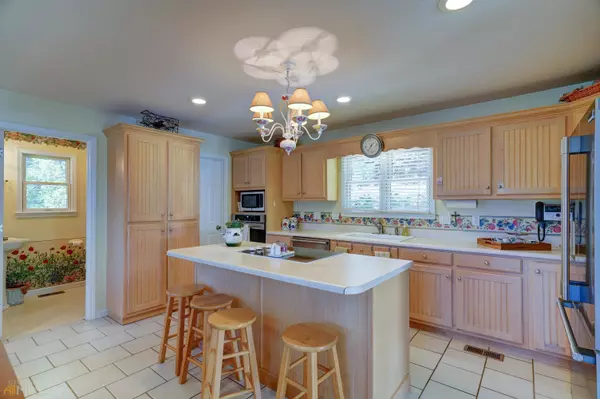$375,000
$399,900
6.2%For more information regarding the value of a property, please contact us for a free consultation.
2 Beds
2.5 Baths
1,652 SqFt
SOLD DATE : 08/31/2022
Key Details
Sold Price $375,000
Property Type Single Family Home
Sub Type Single Family Residence
Listing Status Sold
Purchase Type For Sale
Square Footage 1,652 sqft
Price per Sqft $226
Subdivision Buckhorn Estates
MLS Listing ID 20049637
Sold Date 08/31/22
Style Other,Traditional
Bedrooms 2
Full Baths 2
Half Baths 1
HOA Fees $400
HOA Y/N Yes
Originating Board Georgia MLS 2
Year Built 2000
Annual Tax Amount $302
Tax Year 2021
Lot Size 1.820 Acres
Acres 1.82
Lot Dimensions 1.82
Property Description
Meticulously maintained 2/2 w/ exceptional mountain views located in the beautiful Buckhorn estates golfing community! This home has an oversized 2 car detached garage with tongue & groove walls, work area, & stairs leading you up to tons of storage space above the parking area. Taking you from the garage to the home you have a beautiful breezeway built out of composite decking material for less maintenance & longer life. Part of the driveway wraps around a beautiful garden area which gives this home great curb appeal! As you walk in the home the first thing you will notice is the large island centered in the kitchen. On the main floor you will have a large coat closet, half bath, great room, kitchen, & pantry. Standing in the living room you will have souring ceilings & a stunning floor to ceiling rock fireplace. Upstairs you will have the loft that acts as the master bedroom which offers great views, a walk-in closet, & ensuite bathroom. An additional bedroom, bathroom, game room/living room, & the laundry room are located in the newly renovated basement.
Location
State GA
County Gilmer
Rooms
Other Rooms Workshop, Garage(s)
Basement Finished, Full
Interior
Interior Features Vaulted Ceiling(s), High Ceilings, Soaking Tub, Walk-In Closet(s)
Heating Propane, Central
Cooling Gas, Ceiling Fan(s), Central Air
Flooring Hardwood, Tile, Carpet, Vinyl
Fireplaces Number 1
Fireplaces Type Living Room, Other, Gas Log
Fireplace Yes
Appliance Gas Water Heater, Dryer, Washer, Cooktop, Dishwasher, Microwave, Oven, Refrigerator
Laundry In Basement
Exterior
Exterior Feature Garden
Parking Features Detached, Garage
Garage Spaces 2.0
Community Features Golf
Utilities Available Underground Utilities, High Speed Internet, Propane
View Y/N Yes
View Mountain(s)
Roof Type Other
Total Parking Spaces 2
Garage Yes
Private Pool No
Building
Lot Description Sloped
Faces From Ellijay take N Dalton St for about .3 miles to a right on Boardtown Rd. Follow Boardtown rd for about 5.4 miles to a right on Shenendoa Dr. Follow Shenendoa for .4 miles to a left on Etowah Dr. House will be on your right. *No sign per owner*
Foundation Block
Sewer Septic Tank
Water Private, Well
Structure Type Vinyl Siding
New Construction No
Schools
Elementary Schools Ellijay Primary/Elementary
Middle Schools Clear Creek
High Schools Gilmer
Others
HOA Fee Include Other,Private Roads
Tax ID 3093B 069
Security Features Security System
Acceptable Financing 1031 Exchange, Cash, Conventional, FHA, VA Loan, USDA Loan
Listing Terms 1031 Exchange, Cash, Conventional, FHA, VA Loan, USDA Loan
Special Listing Condition Resale
Read Less Info
Want to know what your home might be worth? Contact us for a FREE valuation!

Our team is ready to help you sell your home for the highest possible price ASAP

© 2025 Georgia Multiple Listing Service. All Rights Reserved.
GET MORE INFORMATION
Real Estate Agent






