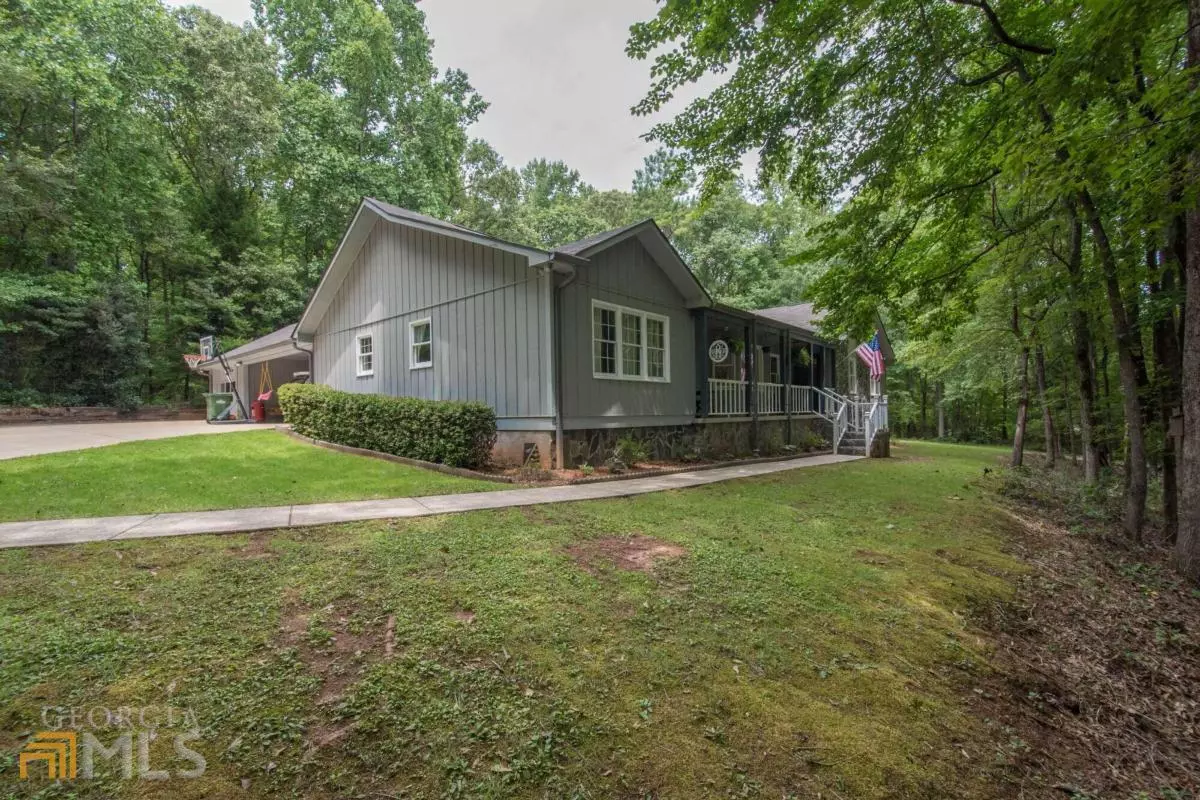$325,000
$325,000
For more information regarding the value of a property, please contact us for a free consultation.
3 Beds
2.5 Baths
2,426 SqFt
SOLD DATE : 09/08/2022
Key Details
Sold Price $325,000
Property Type Single Family Home
Sub Type Single Family Residence
Listing Status Sold
Purchase Type For Sale
Square Footage 2,426 sqft
Price per Sqft $133
Subdivision Colony Heights
MLS Listing ID 10078287
Sold Date 09/08/22
Style Stone Frame,Ranch
Bedrooms 3
Full Baths 2
Half Baths 1
HOA Y/N No
Originating Board Georgia MLS 2
Year Built 1985
Annual Tax Amount $2,579
Tax Year 2022
Lot Size 3.400 Acres
Acres 3.4
Lot Dimensions 3.4
Property Description
Your dream home awaits!! This 3 Bed 2.5 Bath ranch home sits perfectly on 3.4 acres in an established subdivision, Cul-De-Sac lot! Paved driveway takes you up to the home with a covered breeze way/carport and one car garage. An additional gravel drive on the other side of the lot takes you to the 24x30 workshop with epoxy floors and a roll up door! The home features an open floor plan, high ceilings, exposed beams, built in bookshelves, country kitchen with plenty of cabinets, gas cooktop and a split bedroom plan! Master suite has an additional sitting area/office space! Come check out the beautiful sunroom that will lead you out to your oversized patio area and well maintained back yard! Great for late evenings of entertaining or cooking out! Oversized mudroom leading you into the kitchen has a laundry, wash sink and a half bath! Just minutes from West Point Lake! Call or text for more details!
Location
State GA
County Troup
Rooms
Other Rooms Workshop, Second Garage
Basement Crawl Space
Interior
Interior Features Bookcases, Vaulted Ceiling(s), Double Vanity, Beamed Ceilings, Walk-In Closet(s), Master On Main Level, Split Bedroom Plan
Heating Propane, Electric, Heat Pump
Cooling Electric, Ceiling Fan(s), Heat Pump
Flooring Carpet, Laminate, Vinyl
Fireplaces Number 1
Fireplaces Type Factory Built, Metal, Gas Log
Fireplace Yes
Appliance Electric Water Heater, Cooktop, Dishwasher, Double Oven, Disposal, Microwave, Oven/Range (Combo), Refrigerator
Laundry In Kitchen, Mud Room
Exterior
Parking Features Carport, Garage, Kitchen Level, RV/Boat Parking, Side/Rear Entrance, Storage
Garage Spaces 3.0
Community Features None
Utilities Available Cable Available, Electricity Available, High Speed Internet
View Y/N No
Roof Type Composition
Total Parking Spaces 3
Garage Yes
Private Pool No
Building
Lot Description Cul-De-Sac, Private
Faces From Downtown LaGrange go out Hwy 29S. About 4 miles out turn right on Glass Bridge Road. Go 2 miles and turn right on Courtney Road. Go to the end of the road and the drive is straight ahead.
Sewer Septic Tank
Water Public
Structure Type Wood Siding
New Construction No
Schools
Elementary Schools Long Cane
Middle Schools Long Cane
High Schools Troup County
Others
HOA Fee Include None
Tax ID 0803 008075
Acceptable Financing Cash, Conventional, FHA, VA Loan
Listing Terms Cash, Conventional, FHA, VA Loan
Special Listing Condition Resale
Read Less Info
Want to know what your home might be worth? Contact us for a FREE valuation!

Our team is ready to help you sell your home for the highest possible price ASAP

© 2025 Georgia Multiple Listing Service. All Rights Reserved.
GET MORE INFORMATION
Real Estate Agent






