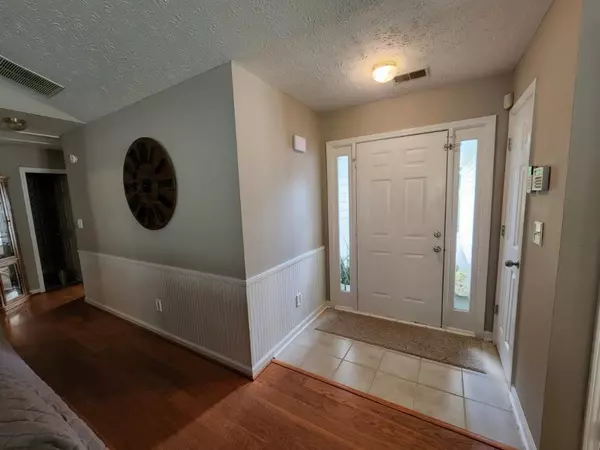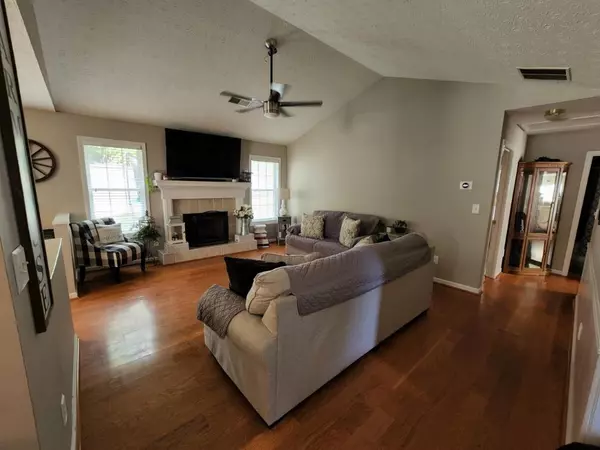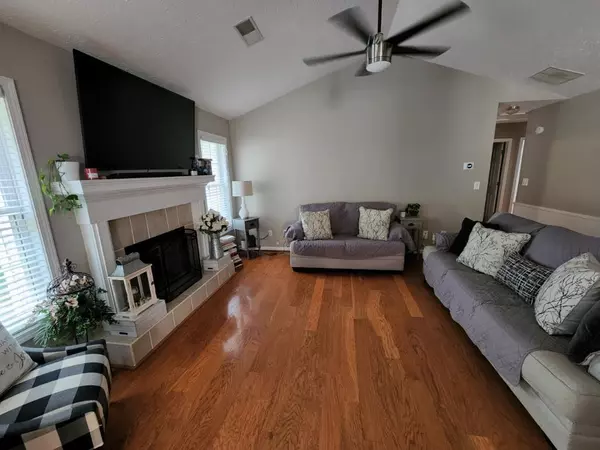$282,000
$285,900
1.4%For more information regarding the value of a property, please contact us for a free consultation.
3 Beds
2 Baths
1,409 SqFt
SOLD DATE : 09/06/2022
Key Details
Sold Price $282,000
Property Type Single Family Home
Sub Type Single Family Residence
Listing Status Sold
Purchase Type For Sale
Square Footage 1,409 sqft
Price per Sqft $200
Subdivision Southern Hills
MLS Listing ID 7095268
Sold Date 09/06/22
Style Ranch, Townhouse
Bedrooms 3
Full Baths 2
Construction Status Resale
HOA Y/N No
Year Built 1998
Annual Tax Amount $2,425
Tax Year 2021
Lot Size 0.510 Acres
Acres 0.51
Property Description
Charming 3 bedroom 2 bath home with fenced in backyard on half an acre lot. Solid quartz countertops, glass subway backsplash, white percaline kitchen sink and farmhouse faucet. Kitchen includes marble like tile that flows perfectly into the breakfast area. Stainless steel appliances in the kitchen and low profile smart Whirlpool microwave. Neutral paint throughout the home with vaulted ceilings in the family room. Nest thermostat -HVAC is only four years old and newer roof. Septic tank was pumped this year and newer septic piping was installed. Quaint tile fireplace and hardwood floors in all living areas. Large owner's suite with walk-in closet and separate soaking tub and shower in primary bathroom including dual vanities and wood framing around the mirror. Covered private back patio. Highly sought-after school district. Convenient to shopping, dining and entertainment. Refrigerator is negotiable.
Location
State GA
County Walton
Lake Name None
Rooms
Bedroom Description Master on Main
Other Rooms None
Basement None
Main Level Bedrooms 3
Dining Room Separate Dining Room
Interior
Interior Features High Speed Internet, Vaulted Ceiling(s), Walk-In Closet(s)
Heating Central, Electric
Cooling Ceiling Fan(s), Central Air
Flooring Hardwood, Vinyl
Fireplaces Number 1
Fireplaces Type Family Room
Window Features None
Appliance Dishwasher, Electric Cooktop, Electric Oven, Electric Range, Microwave, Refrigerator, Self Cleaning Oven
Laundry Laundry Room, Main Level
Exterior
Exterior Feature Private Yard, Other
Parking Features Attached, Driveway, Garage, Garage Faces Front, Kitchen Level
Garage Spaces 2.0
Fence Back Yard, Chain Link, Fenced
Pool None
Community Features None
Utilities Available Cable Available, Electricity Available, Phone Available, Water Available
Waterfront Description None
View Other
Roof Type Composition
Street Surface Asphalt
Accessibility None
Handicap Access None
Porch Covered, Front Porch, Patio, Rear Porch
Total Parking Spaces 2
Building
Lot Description Back Yard, Front Yard, Landscaped, Private
Story One
Foundation Slab
Sewer Septic Tank
Water Public
Architectural Style Ranch, Townhouse
Level or Stories One
Structure Type Vinyl Siding
New Construction No
Construction Status Resale
Schools
Elementary Schools Youth
Middle Schools Youth
High Schools Walnut Grove
Others
Senior Community no
Restrictions false
Tax ID N062C00000029000
Ownership Fee Simple
Acceptable Financing Cash, Conventional
Listing Terms Cash, Conventional
Financing no
Special Listing Condition None
Read Less Info
Want to know what your home might be worth? Contact us for a FREE valuation!

Our team is ready to help you sell your home for the highest possible price ASAP

Bought with RE/MAX Tru
GET MORE INFORMATION
Real Estate Agent






