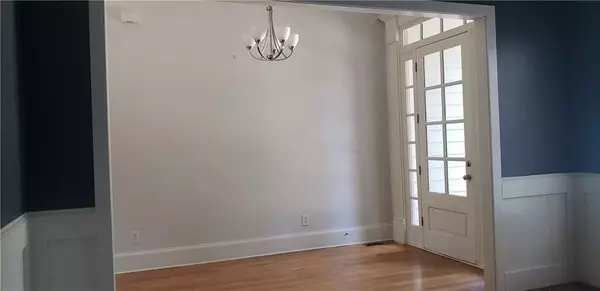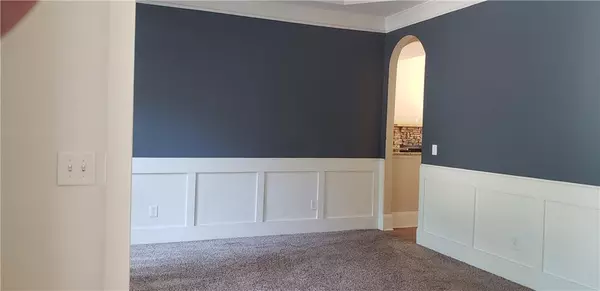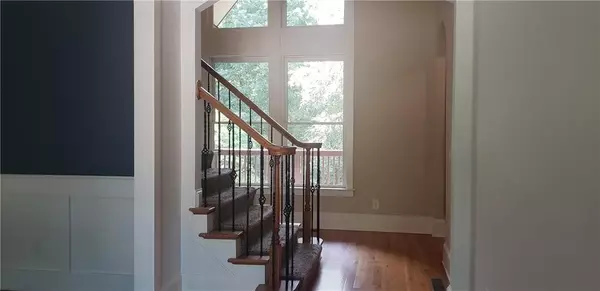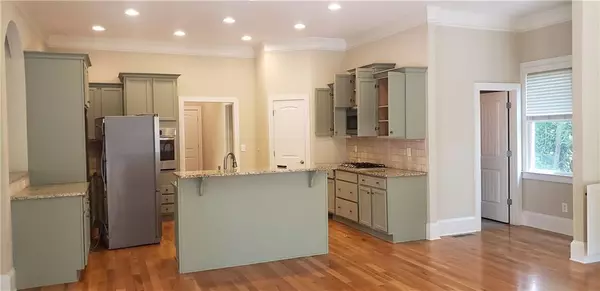$635,000
$649,900
2.3%For more information regarding the value of a property, please contact us for a free consultation.
6 Beds
5 Baths
3,334 SqFt
SOLD DATE : 09/09/2022
Key Details
Sold Price $635,000
Property Type Single Family Home
Sub Type Single Family Residence
Listing Status Sold
Purchase Type For Sale
Square Footage 3,334 sqft
Price per Sqft $190
Subdivision Lions Gate
MLS Listing ID 7081145
Sold Date 09/09/22
Style Craftsman, Traditional
Bedrooms 6
Full Baths 5
Construction Status Resale
HOA Y/N No
Year Built 2006
Annual Tax Amount $4,564
Tax Year 2021
Lot Size 0.610 Acres
Acres 0.61
Property Description
**Pro Photos Coming Soon** Sought after Primary Suite on the main in Marshburn elementary school district! From the time you enter this grand home the elegance begins. Formal dining room starts you with heavy molding and arched doorway to bright kitchen with gas cooktop, built-in wall oven, built in microwave, granite countertops, tumbled marble backsplash, breakfast bar, large eat-in area with tray ceiling and walk-in pantry. All completely open to a gorgeous family room with vaulted ceiling, stacked stone fireplace, built-in bookshelves and dramatic wrought iron overlook from above. Main level primary suite has soaring deep tray ceiling, large bay window, walk-in closet with window, double sink vanity with knee space, garden tub and separate tiled shower. 2nd bedroom on the main level has a walk-in closet and full tiled bath. Laundry room with cabinets finish the main level. Wood stairs take you upstairs to bedroom 3 with walk-in closet and private tiled bath. Bedrooms 4 & 5 have oversized closets and share a connected tile bath with cabinet tower and separate wet area. Finished basement has a 2nd kitchen, 2nd family room, bonus room, bedroom with walk-in closet and full tiled bath. Great outdoor space includes a covered deck with flagstone patio below and private backyard. Close to Buford Dam Rd at Samples Rd and Little Ridge Park.
Location
State GA
County Forsyth
Lake Name None
Rooms
Bedroom Description Master on Main, Oversized Master
Other Rooms None
Basement Daylight, Exterior Entry, Finished Bath, Full, Interior Entry
Main Level Bedrooms 2
Dining Room Separate Dining Room
Interior
Interior Features Bookcases, Double Vanity, Entrance Foyer, Entrance Foyer 2 Story, Tray Ceiling(s), Walk-In Closet(s)
Heating Natural Gas
Cooling Ceiling Fan(s), Central Air
Flooring Carpet, Ceramic Tile, Hardwood
Fireplaces Number 1
Fireplaces Type Family Room
Window Features None
Appliance Dishwasher, Gas Cooktop, Gas Oven, Microwave
Laundry Laundry Room, Main Level
Exterior
Exterior Feature None
Parking Features Attached, Driveway, Garage
Garage Spaces 2.0
Fence Wood
Pool None
Community Features None
Utilities Available Electricity Available, Natural Gas Available
Waterfront Description None
View Other
Roof Type Shingle
Street Surface Paved
Accessibility None
Handicap Access None
Porch Deck
Total Parking Spaces 2
Building
Lot Description Back Yard, Front Yard, Private
Story Two
Foundation Concrete Perimeter
Sewer Septic Tank
Water Public
Architectural Style Craftsman, Traditional
Level or Stories Two
Structure Type Frame, Wood Siding
New Construction No
Construction Status Resale
Schools
Elementary Schools Mashburn
Middle Schools Lakeside - Forsyth
High Schools Forsyth Central
Others
Senior Community no
Restrictions false
Tax ID 224 400
Special Listing Condition None
Read Less Info
Want to know what your home might be worth? Contact us for a FREE valuation!

Our team is ready to help you sell your home for the highest possible price ASAP

Bought with Trend Atlanta Realty, Inc.
GET MORE INFORMATION
Real Estate Agent






