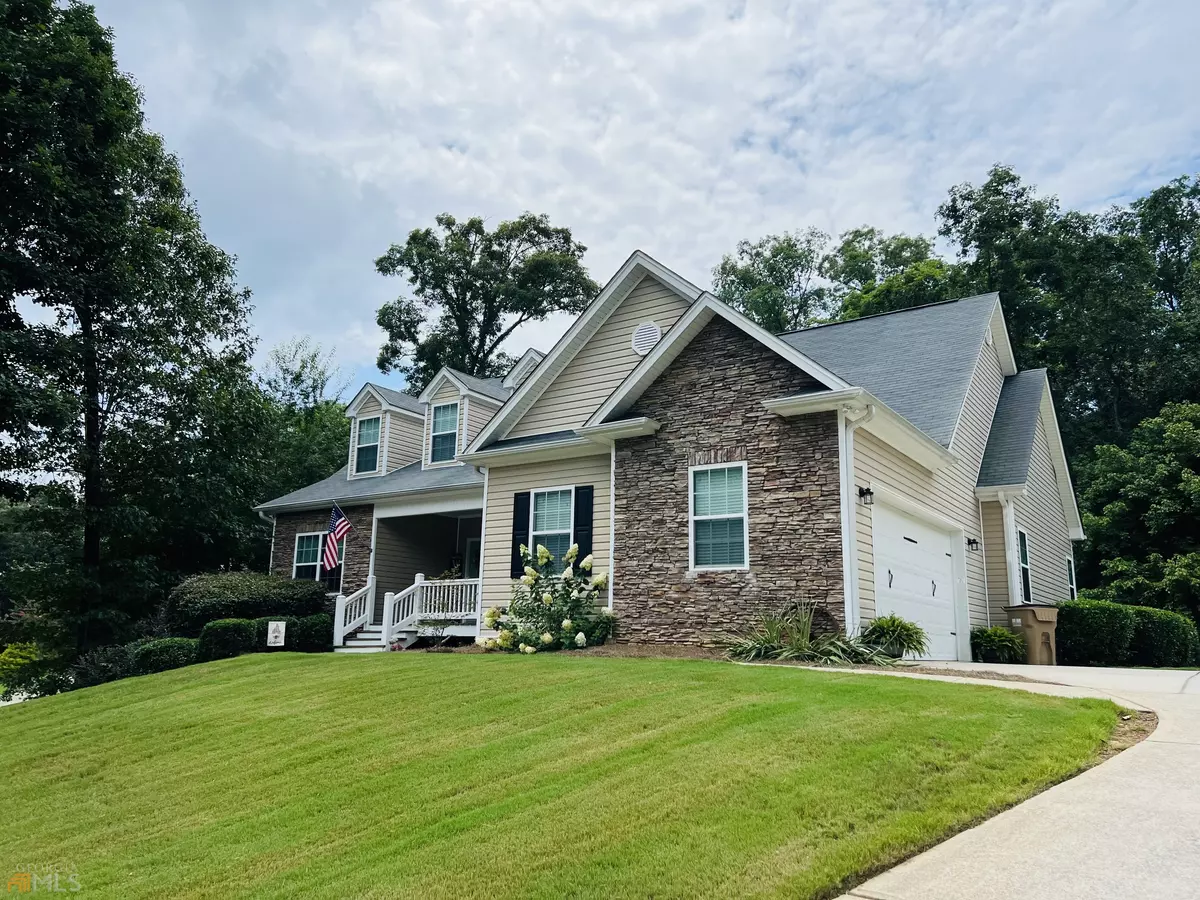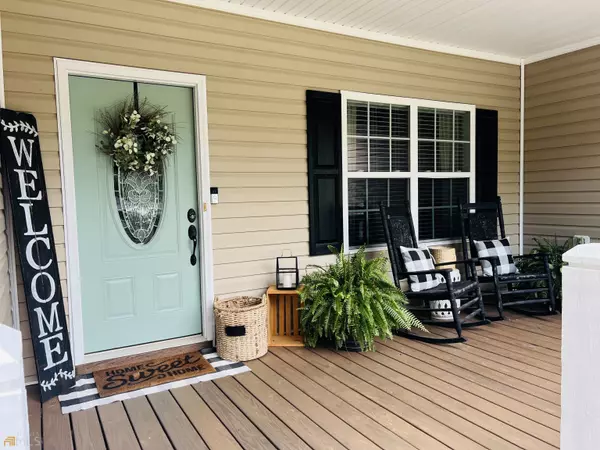Bought with Tracey Settlage • Keller Williams Realty
$473,000
$447,000
5.8%For more information regarding the value of a property, please contact us for a free consultation.
5 Beds
4.5 Baths
4,379 SqFt
SOLD DATE : 09/14/2022
Key Details
Sold Price $473,000
Property Type Single Family Home
Sub Type Single Family Residence
Listing Status Sold
Purchase Type For Sale
Square Footage 4,379 sqft
Price per Sqft $108
Subdivision Princeton
MLS Listing ID 10078543
Sold Date 09/14/22
Style Traditional
Bedrooms 5
Full Baths 4
Half Baths 1
Construction Status Updated/Remodeled
HOA Y/N Yes
Year Built 2006
Annual Tax Amount $3,336
Tax Year 2021
Lot Size 0.600 Acres
Property Description
Sprawling ranch on a hill with beautiful hardwoods in main living areas. This home has plenty of updates throughout that will not disappoint. The main level has 4 bedrooms and 3 full bathrooms including the master which has a jetted tub, double vanity, shower, and large walk-in closet. Huge living room with high ceilings and plenty of room for entertaining as well as updated rock work around the fireplace that will provide for great relaxation opportunities. A spacious and renovated kitchen w/ breakfast area that opens up to a beautifully updated deck and stairs leading down to the yard for easy access to your private back yard. The upstairs has its own full bathroom with plenty of natural light from two dormer windows. A private living area or playroom for the kids are great options for this space. The basement offers another great area to hang out with family. Multiple storage areas, a workshop, and a classy home office surround the primary living room area. There is also another restroom with a shop sink in this partially finished basement. Home sits back on the lot for maximum privacy. Long driveway, split to both levels, so lots of parking & 2-car garage. So much house for the money- you don't want to miss out on this home!
Location
State GA
County Hall
Rooms
Basement Partial
Main Level Bedrooms 4
Interior
Interior Features Double Vanity, Master On Main Level, Separate Shower, Split Bedroom Plan, Walk-In Closet(s), Whirlpool Bath
Heating Electric, Heat Pump
Cooling Ceiling Fan(s), Electric, Heat Pump
Flooring Carpet, Hardwood
Fireplaces Number 1
Exterior
Parking Features Attached, Garage, Kitchen Level
Garage Spaces 2.0
Community Features None
Utilities Available Underground Utilities
Roof Type Other
Building
Story Three Or More
Sewer Septic Tank
Level or Stories Three Or More
Construction Status Updated/Remodeled
Schools
Elementary Schools Lanier
Middle Schools Chestatee
High Schools Chestatee
Others
Financing Conventional
Read Less Info
Want to know what your home might be worth? Contact us for a FREE valuation!

Our team is ready to help you sell your home for the highest possible price ASAP

© 2025 Georgia Multiple Listing Service. All Rights Reserved.
GET MORE INFORMATION
Real Estate Agent






