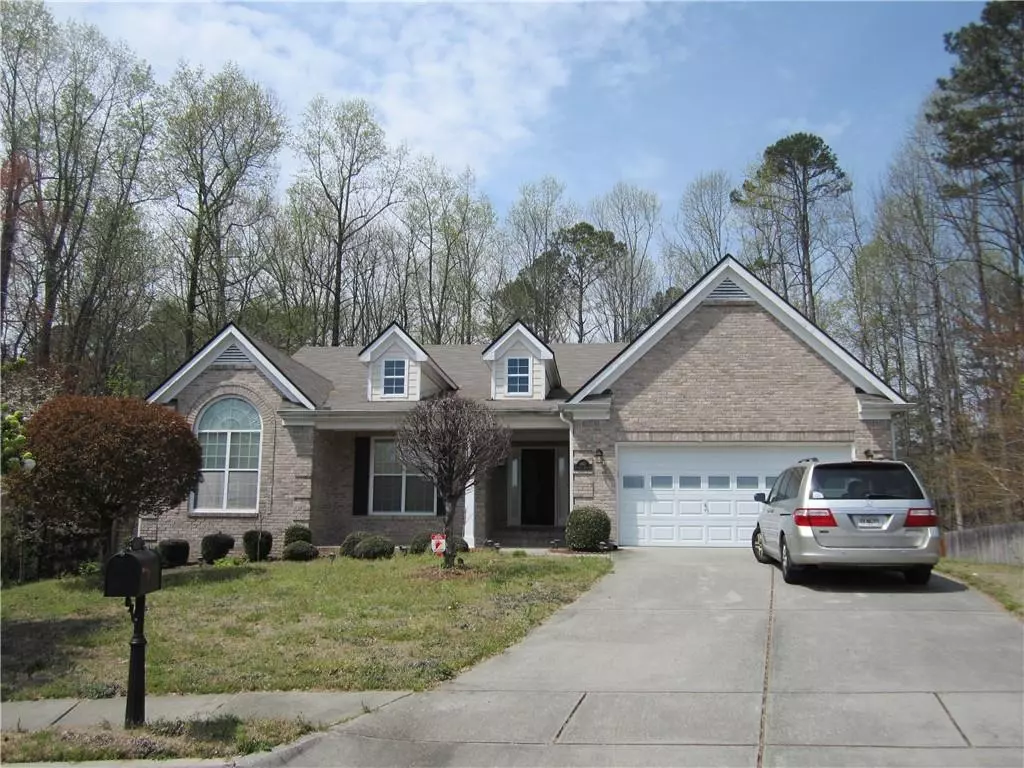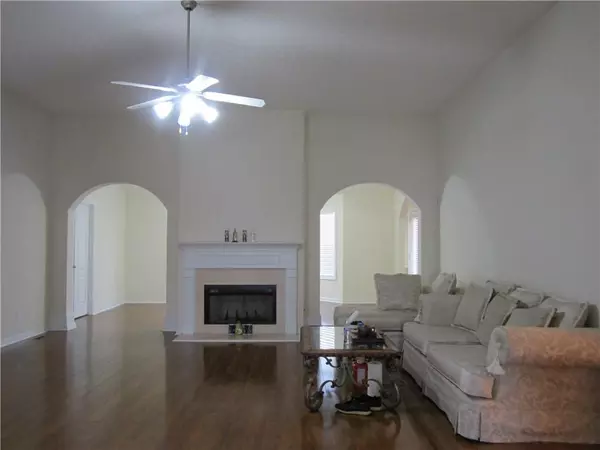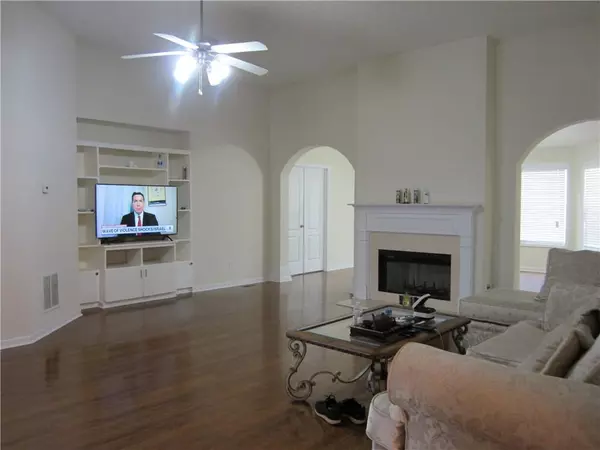$406,000
$420,000
3.3%For more information regarding the value of a property, please contact us for a free consultation.
3 Beds
2 Baths
2,525 SqFt
SOLD DATE : 09/12/2022
Key Details
Sold Price $406,000
Property Type Single Family Home
Sub Type Single Family Residence
Listing Status Sold
Purchase Type For Sale
Square Footage 2,525 sqft
Price per Sqft $160
Subdivision Prospect Creek
MLS Listing ID 7026068
Sold Date 09/12/22
Style Ranch
Bedrooms 3
Full Baths 2
Construction Status Resale
HOA Fees $485
HOA Y/N Yes
Year Built 2004
Annual Tax Amount $4,773
Tax Year 2021
Lot Size 0.260 Acres
Acres 0.26
Property Description
Amazing Brick Ranch w/ Full unfinished Basement in a Cul-de-sac. Offering Open Living Space, Master on Main, Separate Dinning, Grand Open Floorplan to Chefs Kitchen w/ Stainless Steel Appliances. Granite Countertops to a Large Eat-in Breakfast Area, Oversized Great Rm w/ Fireplace, Hardwood Flooring thru out, Deck, & Fenced Backyard. Tennis and swimming Pool in the Community. Location is everything. Easy access to I-85 and HWY 316, minutes to Mall of GA.
BACK ON THE MARKET!!! Seller just upgraded all bedrooms to hardwood floors. The entire home is all hardwood now. MUST SEE!!!
Location
State GA
County Gwinnett
Lake Name None
Rooms
Bedroom Description Master on Main
Other Rooms None
Basement Bath/Stubbed, Daylight, Exterior Entry, Full, Interior Entry, Unfinished
Main Level Bedrooms 3
Dining Room Separate Dining Room
Interior
Interior Features Double Vanity, High Ceilings 9 ft Main, Walk-In Closet(s)
Heating Central
Cooling Ceiling Fan(s), Central Air
Flooring Hardwood
Fireplaces Number 1
Fireplaces Type Family Room
Window Features None
Appliance Dishwasher, Disposal, Gas Range, Microwave, Refrigerator
Laundry Main Level
Exterior
Exterior Feature Other
Parking Features Attached, Garage
Garage Spaces 2.0
Fence None
Pool None
Community Features Homeowners Assoc, Pool, Tennis Court(s)
Utilities Available Cable Available, Electricity Available, Natural Gas Available
Waterfront Description None
View Other
Roof Type Shingle
Street Surface Paved
Accessibility None
Handicap Access None
Porch Deck
Total Parking Spaces 2
Building
Lot Description Cul-De-Sac
Story One
Foundation Concrete Perimeter
Sewer Public Sewer
Water Public
Architectural Style Ranch
Level or Stories One
Structure Type Brick Front
New Construction No
Construction Status Resale
Schools
Elementary Schools Freeman'S Mill
Middle Schools Twin Rivers
High Schools Mountain View
Others
HOA Fee Include Swim/Tennis
Senior Community no
Restrictions true
Tax ID R7062 189
Special Listing Condition None
Read Less Info
Want to know what your home might be worth? Contact us for a FREE valuation!

Our team is ready to help you sell your home for the highest possible price ASAP

Bought with Berkshire Hathaway HomeServices Georgia Properties
GET MORE INFORMATION
Real Estate Agent






