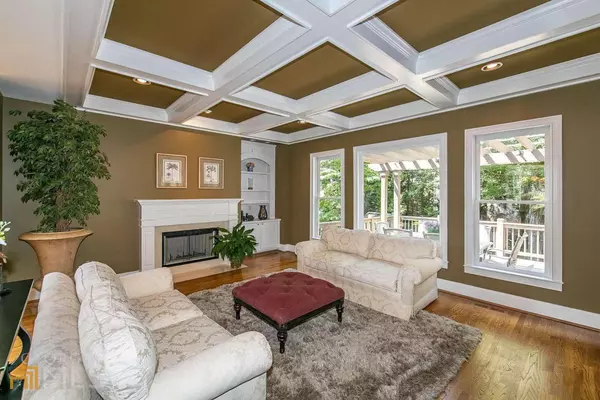$729,900
$729,900
For more information regarding the value of a property, please contact us for a free consultation.
5 Beds
4 Baths
4,080 SqFt
SOLD DATE : 09/14/2022
Key Details
Sold Price $729,900
Property Type Single Family Home
Sub Type Single Family Residence
Listing Status Sold
Purchase Type For Sale
Square Footage 4,080 sqft
Price per Sqft $178
Subdivision Woodbridge At Hamilton Lake
MLS Listing ID 10063220
Sold Date 09/14/22
Style Brick 3 Side,Traditional
Bedrooms 5
Full Baths 4
HOA Fees $824
HOA Y/N Yes
Originating Board Georgia MLS 2
Year Built 2003
Annual Tax Amount $6,078
Tax Year 2021
Lot Size 0.385 Acres
Acres 0.385
Lot Dimensions 16770.6
Property Description
The Beautiful Executive 4 BR/4BATH + BONUS ROOM Home Is Located In Sought After Woodbridge At Hamilton Lake. The Neighborhood Features, Pool, Tennis, Playground, Lake For Fishing And Walking Trails. Excellent Schools. This 3-Sided Brick Home Has 3 Car Garage And Is Located In Quiet Part Of The Neighborhood On A Cul-De-Sac. Your Guest Will Step Into A Grand Entry Open To A Lovely Light Bright Living Room And Formal Dining Room. The Kitchen Is The Heart Of This Home Featuring Large Bar Area As Well As A Breakfast Room And A Large Keeping Room. This Area Works Great For Quiet Family Dinners Or Entertaining Your Guests. There Is A Guest Room W/Private Bath On The Main And As Well As An Office Nook. The Home Features Hardwood Flooring, Granite Countertops, Stainless Steel Appliances, 2 Fireplaces, Built-In Bookcases, New Exterior Paint, Full Basement Just Ready For Your Finishes. Upstairs Boast An Extra Large OwnerCOs Suite W/New Paint, Oversized Walk In Closet, And Tiled Bath Featuring Separate Tub And Shower And Dual Vanities. There Is A Huge Bonus Room On The Upper Level. There Are Two Additional Bedrooms And Baths. Great Value In A Neighborhood With Much Higher Priced Homes. Come Tour This One Today!
Location
State GA
County Cobb
Rooms
Basement Bath/Stubbed, Daylight, Interior Entry, Exterior Entry, Full
Dining Room Separate Room
Interior
Interior Features Bookcases, Tray Ceiling(s), High Ceilings, Double Vanity, Walk-In Closet(s), Split Bedroom Plan
Heating Natural Gas, Forced Air, Zoned
Cooling Ceiling Fan(s), Central Air, Zoned
Flooring Hardwood, Tile, Carpet
Fireplaces Number 2
Fireplaces Type Living Room, Factory Built, Gas Starter, Gas Log
Equipment Satellite Dish
Fireplace Yes
Appliance Gas Water Heater, Dishwasher, Double Oven, Disposal, Microwave
Laundry Upper Level
Exterior
Parking Features Attached, Garage Door Opener, Garage, Kitchen Level
Garage Spaces 3.0
Community Features Clubhouse, Lake, Playground, Pool, Sidewalks, Street Lights, Tennis Court(s)
Utilities Available Underground Utilities, Cable Available, Electricity Available, High Speed Internet, Natural Gas Available, Phone Available, Sewer Available, Water Available
View Y/N No
Roof Type Composition
Total Parking Spaces 3
Garage Yes
Private Pool No
Building
Lot Description Corner Lot, Cul-De-Sac, Level, Private
Faces I-75N to LEFT on Barrett Pkwy. RIGHT on Stilesboro Rd. LEFT on Kennesaw Due West. RIGHT on Hamilton Road. LEFT into Woodbridge at Hamilton Lake S/D. RIGHT on Kinghorn. RIGHT into Kinghorn Ct.
Sewer Public Sewer
Water Public
Structure Type Concrete
New Construction No
Schools
Elementary Schools Bullard
Middle Schools Mcclure
High Schools Harrison
Others
HOA Fee Include Swimming,Tennis
Tax ID 20025700610
Security Features Security System,Smoke Detector(s)
Acceptable Financing Cash, Conventional, FHA, VA Loan
Listing Terms Cash, Conventional, FHA, VA Loan
Special Listing Condition Resale
Read Less Info
Want to know what your home might be worth? Contact us for a FREE valuation!

Our team is ready to help you sell your home for the highest possible price ASAP

© 2025 Georgia Multiple Listing Service. All Rights Reserved.
GET MORE INFORMATION
Real Estate Agent






