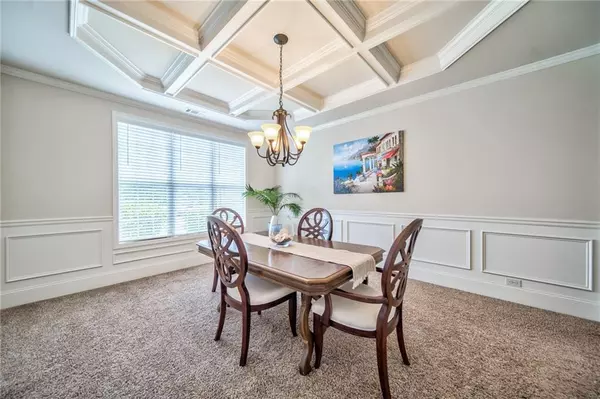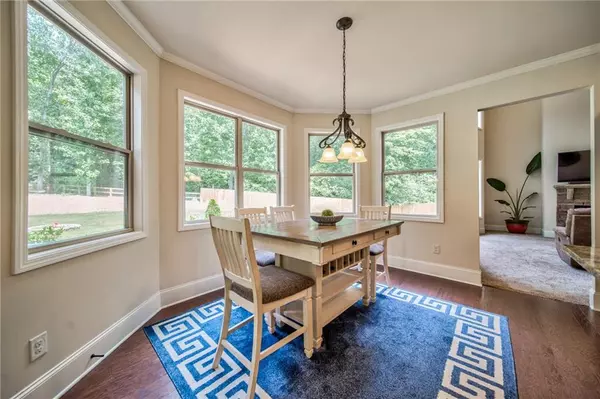$700,000
$700,000
For more information regarding the value of a property, please contact us for a free consultation.
5 Beds
4 Baths
3,767 SqFt
SOLD DATE : 09/15/2022
Key Details
Sold Price $700,000
Property Type Single Family Home
Sub Type Single Family Residence
Listing Status Sold
Purchase Type For Sale
Square Footage 3,767 sqft
Price per Sqft $185
Subdivision Pleasant Manor Estates
MLS Listing ID 7084017
Sold Date 09/15/22
Style Traditional
Bedrooms 5
Full Baths 4
Construction Status Resale
HOA Fees $800
HOA Y/N Yes
Year Built 2015
Annual Tax Amount $4,223
Tax Year 2021
Lot Size 0.640 Acres
Acres 0.64
Property Description
This newer construction 3 sides Brick home sits on one of the largest lots in the neighborhood on a wonderful cul de sac with a level driveway and 3 car garage! The large entertainers kitchen with tons of storage, double ovens, HUGE walk-in pantry and a gas cooktop will be the gathering spot for many events. Enjoy time with family and friends with the adjoining keeping room. The enormous dining room has beautiful coffered ceilings! There is a nice sized bedroom on the main floor plus a full bath. The two story fireside family room will be the perfect spot for quiet nights or entertaining alike and allows tons of natural light in with the floor to ceiling windows. Upstairs on the second floor you will find the master suite with trey ceilings and a sitting area leading into your master bath with high ceilings. Enjoy a glass of wine on your covered patio right off the main level. On cooler nights go deeper into the fully fenced back yard to your fire pit while enjoying the fenced in yard that has plenty of room for a pool and backs up to 50 private wooded acres. The things you can not see, BRAND NEW Architectural Shingle roof (with warranty)! Convenient to shopping, restaurants and coffee shops. Pleasant Manor Estates is an active community with a community pool and playground, terrific sidewalks and wonderful neighbors with lots of activities to help you get acclimated! Top rated schools as well! Hurry, this beauty won't last long!
Location
State GA
County Forsyth
Lake Name None
Rooms
Bedroom Description Sitting Room
Other Rooms None
Basement None
Main Level Bedrooms 1
Dining Room Seats 12+, Separate Dining Room
Interior
Interior Features Bookcases, Coffered Ceiling(s), Disappearing Attic Stairs, Double Vanity, Entrance Foyer, Entrance Foyer 2 Story, High Ceilings 9 ft Upper, High Ceilings 10 ft Main, Tray Ceiling(s), Vaulted Ceiling(s), Walk-In Closet(s)
Heating Central, Natural Gas
Cooling Central Air
Flooring Hardwood
Fireplaces Type Family Room, Gas Log
Window Features Insulated Windows
Appliance Dishwasher, Disposal, Double Oven, Self Cleaning Oven
Laundry Laundry Room, Upper Level
Exterior
Exterior Feature Private Yard
Parking Features Attached, Garage
Garage Spaces 3.0
Fence Back Yard
Pool None
Community Features Homeowners Assoc, Near Schools, Near Shopping, Playground, Pool, Sidewalks, Street Lights
Utilities Available Cable Available, Electricity Available, Natural Gas Available, Phone Available, Sewer Available, Underground Utilities, Water Available
Waterfront Description None
View Trees/Woods
Roof Type Composition
Street Surface Asphalt
Accessibility None
Handicap Access None
Porch Covered, Deck, Patio
Total Parking Spaces 3
Building
Lot Description Back Yard, Cul-De-Sac, Landscaped, Level, Private
Story Two
Foundation None
Sewer Public Sewer
Water Public
Architectural Style Traditional
Level or Stories Two
Structure Type Brick 3 Sides
New Construction No
Construction Status Resale
Schools
Elementary Schools Poole'S Mill
Middle Schools Liberty - Forsyth
High Schools North Forsyth
Others
HOA Fee Include Swim/Tennis
Senior Community no
Restrictions false
Tax ID 096 220
Financing no
Special Listing Condition None
Read Less Info
Want to know what your home might be worth? Contact us for a FREE valuation!

Our team is ready to help you sell your home for the highest possible price ASAP

Bought with Keller Williams Realty Atlanta Partners
GET MORE INFORMATION
Real Estate Agent






