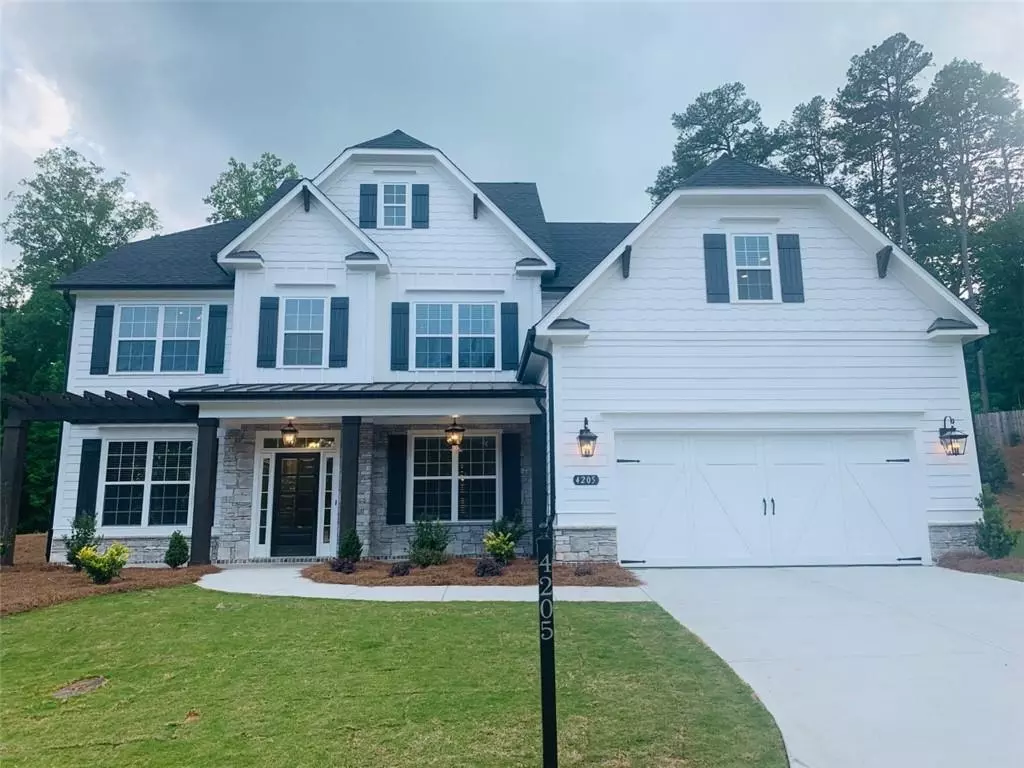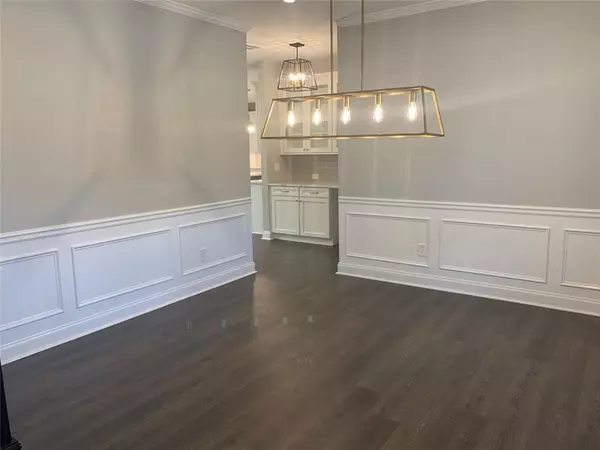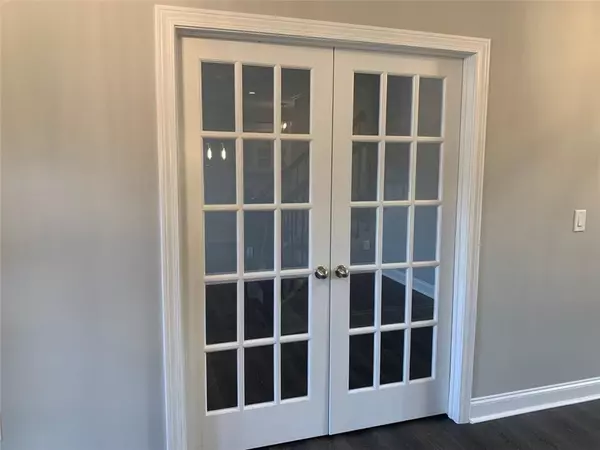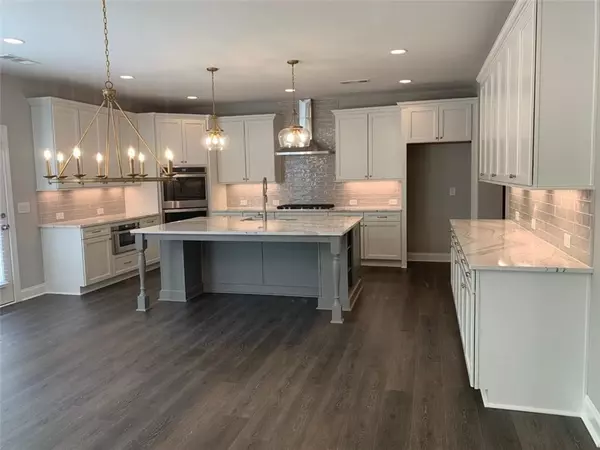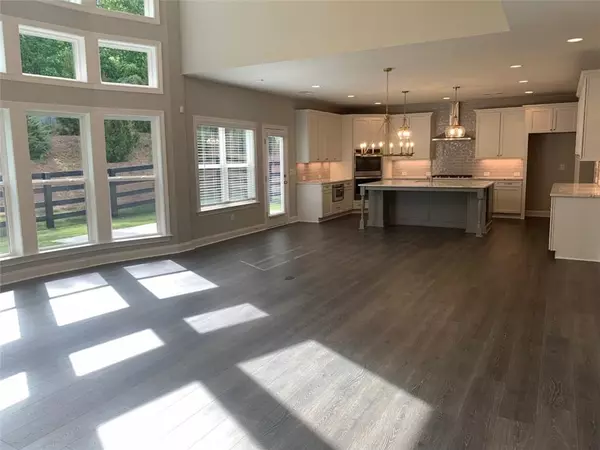$910,067
$786,430
15.7%For more information regarding the value of a property, please contact us for a free consultation.
5 Beds
4.5 Baths
3,700 SqFt
SOLD DATE : 09/21/2022
Key Details
Sold Price $910,067
Property Type Single Family Home
Sub Type Single Family Residence
Listing Status Sold
Purchase Type For Sale
Square Footage 3,700 sqft
Price per Sqft $245
Subdivision Lakehaven
MLS Listing ID 6940981
Sold Date 09/21/22
Style Cottage, Craftsman
Bedrooms 5
Full Baths 4
Half Baths 1
Construction Status New Construction
HOA Fees $900
HOA Y/N Yes
Year Built 2021
Tax Year 2021
Lot Size 9,626 Sqft
Acres 0.221
Property Description
OUR POPULAR ROCKHAVEN PLAN-READY SUMMER 2022. A FABULOUS 5 BEDROOM/4 BATH PLAN IN THE SOUGHT AFTER LAKEHAVEN COMMUNITY!
IT FEATURES A STUNNING CRAFTMAN STYLE EXTERIOR INCLUDING A FULL FRONT PORCH ON A BEAUTIFUL LEVEL LOT THAT BACKS TO GREENSPACE.
SOARING 2-STORY FAMILY ROOM WITH A BOWED WALL OF WINDOWS AND A GAS FIREPLACE. MUDROOM ENTRY FROM GARAGE LEADS TO OPEN KITCHEN WITH VIEW TO FAMILY ROOM. LOVELY PRIMARY BEDROOM SUITE OFFERS A SITTING RETREAT AND A LUXURIOUS PRIMARY BATH.
GUEST BEDROOM AND BATH ON THE MAIN AND 3 ADDITIONAL SECONDARY BEDROOMS UP. HUGE LAUNDRY. Amenities include a Jr. Olympic Swimming pool, 2
lighted tennis courts, 1.5 acre playground, 12 acre lake and a full clubhouse. Toll Brothers has been ranked the #1 luxury home builder
worldwide for the last 3 years in a row by Fortune Magazine. Toll Brothers will continue to build premium properties with the upmost
excellence. Toll Brothers will continue to embrace an unwavering commitment to quality, customer service and superior design to craft the
finest homes. $10,000 IN CLOSING COST WITH USE OF OUR PREFERRED LENDER.
Location
State GA
County Forsyth
Lake Name None
Rooms
Bedroom Description Oversized Master, Sitting Room, Split Bedroom Plan
Other Rooms None
Basement Bath/Stubbed, Daylight, Exterior Entry, Full, Interior Entry, Unfinished
Main Level Bedrooms 1
Dining Room Open Concept, Separate Dining Room
Interior
Interior Features Disappearing Attic Stairs, Entrance Foyer, High Ceilings 9 ft Main, High Ceilings 9 ft Upper, Tray Ceiling(s), Walk-In Closet(s), Other
Heating Central, Forced Air, Natural Gas, Zoned
Cooling Ceiling Fan(s), Central Air, Zoned
Flooring Carpet, Ceramic Tile, Laminate
Fireplaces Number 1
Fireplaces Type Family Room, Gas Log, Gas Starter
Window Features Insulated Windows
Appliance Dishwasher, Disposal, Electric Oven, Gas Cooktop, Gas Water Heater, Microwave, Range Hood, Self Cleaning Oven
Laundry In Hall, Laundry Room, Mud Room, Upper Level
Exterior
Exterior Feature Private Front Entry, Private Yard, Rain Gutters
Parking Features Attached, Garage, Garage Door Opener, Garage Faces Front, Kitchen Level, Level Driveway
Garage Spaces 2.0
Fence None
Pool None
Community Features Clubhouse, Community Dock, Fishing, Homeowners Assoc, Near Schools, Near Shopping, Playground, Pool, Sidewalks, Street Lights, Tennis Court(s)
Utilities Available Cable Available, Electricity Available, Natural Gas Available, Phone Available, Underground Utilities, Water Available, Other
Waterfront Description None
View Other
Roof Type Composition
Street Surface Asphalt
Accessibility None
Handicap Access None
Porch Front Porch, Patio
Total Parking Spaces 2
Building
Lot Description Back Yard, Front Yard, Landscaped, Level, Private
Story Three Or More
Foundation Concrete Perimeter
Sewer Public Sewer
Water Public
Architectural Style Cottage, Craftsman
Level or Stories Three Or More
Structure Type Brick Front, Cement Siding
New Construction No
Construction Status New Construction
Schools
Elementary Schools Poole'S Mill
Middle Schools Liberty - Forsyth
High Schools West Forsyth
Others
Senior Community no
Restrictions false
Tax ID 031 218
Special Listing Condition None
Read Less Info
Want to know what your home might be worth? Contact us for a FREE valuation!

Our team is ready to help you sell your home for the highest possible price ASAP

Bought with Century 21 Results
GET MORE INFORMATION
Real Estate Agent

