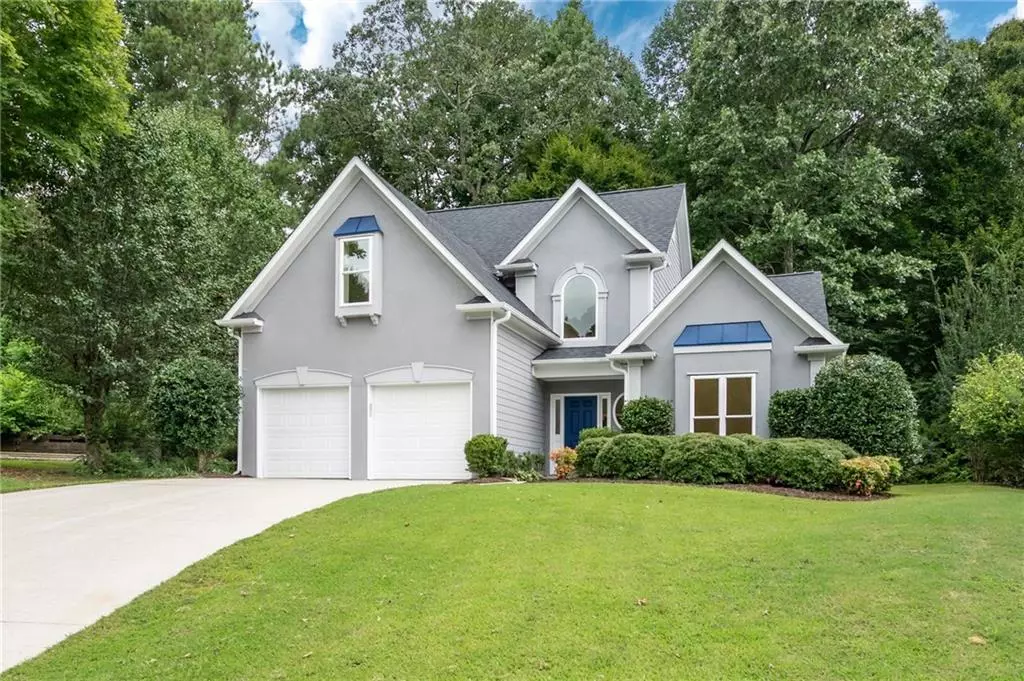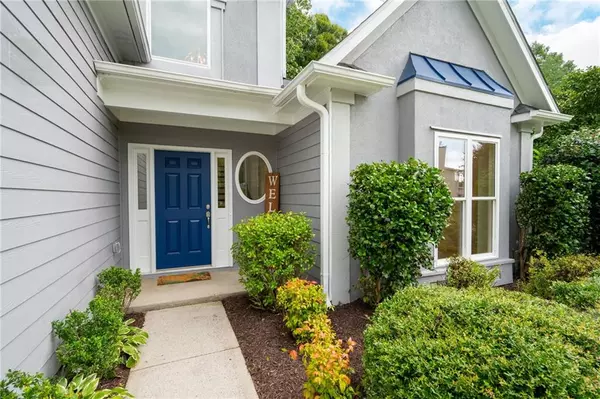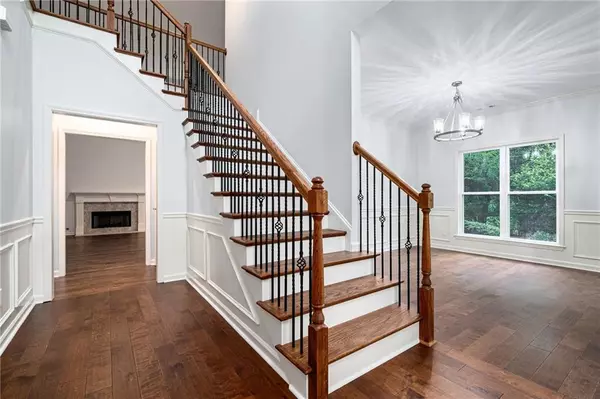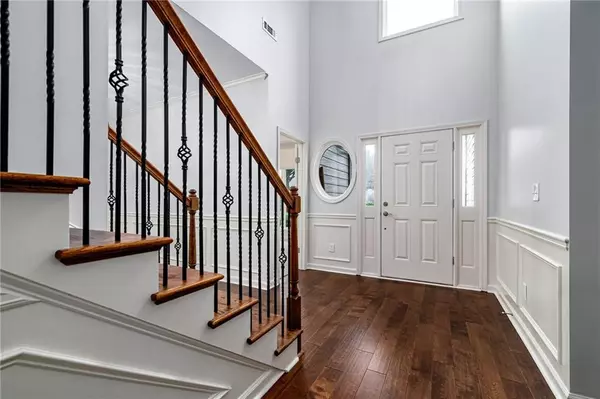$492,500
$495,000
0.5%For more information regarding the value of a property, please contact us for a free consultation.
4 Beds
2.5 Baths
2,634 SqFt
SOLD DATE : 09/23/2022
Key Details
Sold Price $492,500
Property Type Single Family Home
Sub Type Single Family Residence
Listing Status Sold
Purchase Type For Sale
Square Footage 2,634 sqft
Price per Sqft $186
Subdivision Stilesboro Trace
MLS Listing ID 7105218
Sold Date 09/23/22
Style Traditional
Bedrooms 4
Full Baths 2
Half Baths 1
Construction Status Resale
HOA Fees $500
HOA Y/N Yes
Year Built 1997
Annual Tax Amount $1,805
Tax Year 2021
Lot Size 0.481 Acres
Acres 0.4813
Property Description
Complete professional renovation in Stilesboro Trace swim/tennis community. This charming home is situated on a quiet cul-de-sac and boasts an open plan with lots of light and all new systems, fixtures, and finishes. As you enter, you immediately notice the soaring two-story ceilings that run from foyer to family room. The completely open kitchen is a cook's delight with white cabinetry, 5-burner gas range, breakfast bar, and classic black and white granite counters. Hand-scraped wood floors run throughout all of the living spaces and give a sense of continuity throughout the home. A bright and airy private office on the main level with cathedral ceilings and recessed lighting will make working from home something you look forward to! Also on the main level, the owner's suite is spacious and private with trey ceiling, bathroom dual vanities, marble floors, freestanding soaker tub, and large walk-in closet. Upstairs, there are 3 additional bedrooms that share a hall bath with dual vanities. The backyard is quite private with a large deck and upper level with shed and additional space that could accommodate a trampoline, playset, or fire pit area. This established community offers a pool, tennis courts, clubhouse, playground, and a 12-acre nature preserve along Butler Creek. Come make this timeless beauty your home!
Location
State GA
County Cobb
Lake Name None
Rooms
Bedroom Description Master on Main, Split Bedroom Plan
Other Rooms Shed(s)
Basement None
Main Level Bedrooms 1
Dining Room Separate Dining Room
Interior
Interior Features Cathedral Ceiling(s), Disappearing Attic Stairs, Double Vanity, Entrance Foyer 2 Story, High Ceilings 9 ft Main, High Ceilings 9 ft Upper, Tray Ceiling(s), Vaulted Ceiling(s), Walk-In Closet(s)
Heating Central, Natural Gas
Cooling Ceiling Fan(s), Central Air, Zoned
Flooring Carpet, Hardwood, Marble
Fireplaces Number 1
Fireplaces Type Factory Built, Family Room, Gas Starter
Window Features Insulated Windows
Appliance Dishwasher, Disposal, Gas Range, Gas Water Heater, Microwave
Laundry In Hall, Laundry Room, Main Level
Exterior
Exterior Feature Private Front Entry, Private Rear Entry, Private Yard
Parking Features Garage, Garage Door Opener, Garage Faces Front, Kitchen Level, Level Driveway
Garage Spaces 2.0
Fence None
Pool None
Community Features Clubhouse, Homeowners Assoc, Near Schools, Near Shopping, Near Trails/Greenway, Playground, Pool, Sidewalks, Street Lights, Tennis Court(s)
Utilities Available Cable Available, Electricity Available, Natural Gas Available, Phone Available, Sewer Available, Underground Utilities, Water Available
Waterfront Description None
View Trees/Woods
Roof Type Composition, Shingle
Street Surface Asphalt
Accessibility None
Handicap Access None
Porch Deck, Front Porch
Total Parking Spaces 2
Building
Lot Description Back Yard, Cul-De-Sac, Front Yard, Landscaped, Level, Wooded
Story Two
Foundation Slab
Sewer Public Sewer
Water Public
Architectural Style Traditional
Level or Stories Two
Structure Type Cement Siding, Stucco
New Construction No
Construction Status Resale
Schools
Elementary Schools Bullard
Middle Schools Mcclure
High Schools Allatoona
Others
HOA Fee Include Reserve Fund, Swim/Tennis
Senior Community no
Restrictions true
Tax ID 20018202830
Special Listing Condition None
Read Less Info
Want to know what your home might be worth? Contact us for a FREE valuation!

Our team is ready to help you sell your home for the highest possible price ASAP

Bought with Berkshire Hathaway HomeServices Georgia Properties
GET MORE INFORMATION
Real Estate Agent






