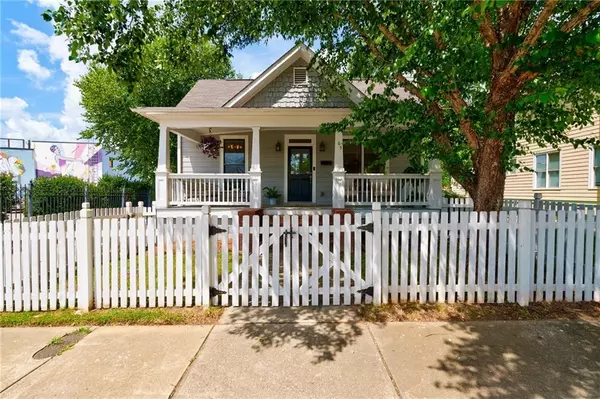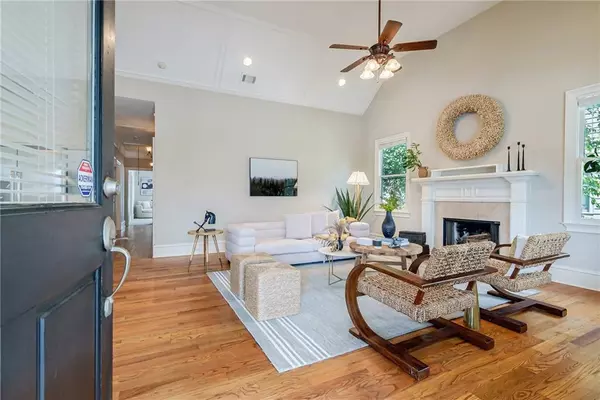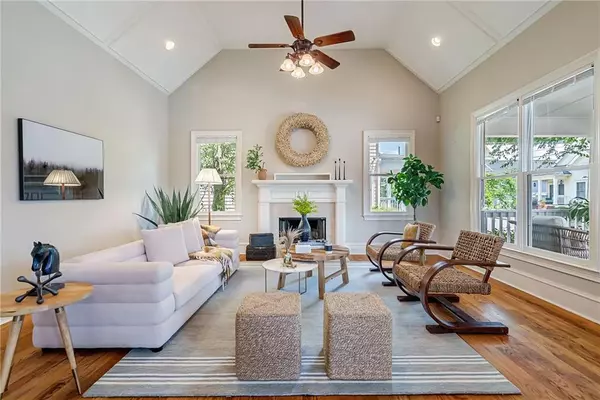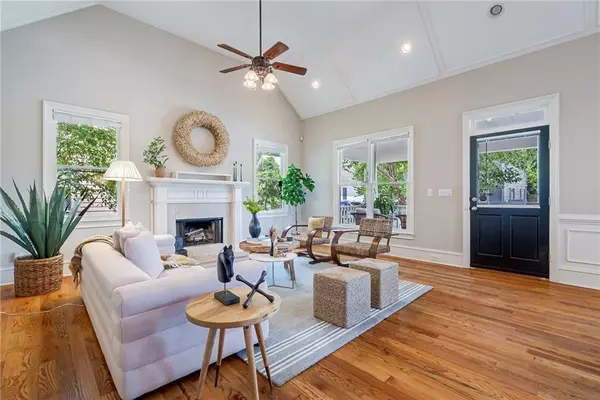$571,000
$560,000
2.0%For more information regarding the value of a property, please contact us for a free consultation.
3 Beds
2 Baths
1,224 SqFt
SOLD DATE : 09/23/2022
Key Details
Sold Price $571,000
Property Type Single Family Home
Sub Type Single Family Residence
Listing Status Sold
Purchase Type For Sale
Square Footage 1,224 sqft
Price per Sqft $466
Subdivision Old Fourth Ward
MLS Listing ID 7093027
Sold Date 09/23/22
Style Bungalow, Craftsman
Bedrooms 3
Full Baths 2
Construction Status Resale
HOA Y/N No
Year Built 2004
Annual Tax Amount $6,790
Tax Year 2021
Lot Size 4,268 Sqft
Acres 0.098
Property Description
Are you guilty of overstaying your welcome at your friend's in-town pad? Do you have a bad habit of showing up to backyard parties you weren't invited to? Well don't fret, we have the solution! Welcome home to 65 Howell Street, located in the epicenter of Atlanta! This classic Old Fourth Ward Bungalow is walking distance to all the new Breweries, Provisions Market, King of Pops and Fetch! But the icing on your Revolution Donut (that's a cool donut shop), is without a doubt, the picturesque front porch, where you'll be chillin every day after your laptop is closed and work is over! So stop driving around looking for a parking spot and enjoy pulling in your very own, private driveway. Start adulting in this open concept living space with granite in the kitchen and vaulted living space for entertaining! Enjoy the comforts of newer (2004) construction with a true owner's suite that opens to the back deck. Pop open an ice cold brewski and watch your fur babies frolic in the fenced yard. The best part? You're only two blocks from the Beltline!! Living in O4W will elevate your cool factor making you the go-to, pre-game destination. Life's too short to be spending every night in the backseat of an UBER! Call your lender, start your vision board on the perfect front porch decor, and let's get this party started!
Location
State GA
County Fulton
Lake Name None
Rooms
Bedroom Description Master on Main, Roommate Floor Plan
Other Rooms Shed(s)
Basement Crawl Space
Main Level Bedrooms 3
Dining Room Great Room, Open Concept
Interior
Interior Features Cathedral Ceiling(s), High Ceilings 10 ft Main, High Speed Internet, Vaulted Ceiling(s), Walk-In Closet(s)
Heating Central, Natural Gas
Cooling Ceiling Fan(s), Central Air
Flooring Carpet, Hardwood
Fireplaces Number 1
Fireplaces Type Great Room
Window Features Double Pane Windows, Insulated Windows
Appliance Dishwasher, Disposal, Gas Cooktop, Gas Water Heater, Microwave, Refrigerator, Self Cleaning Oven
Laundry In Hall, Laundry Room, Main Level, Mud Room
Exterior
Exterior Feature Private Front Entry, Private Rear Entry, Rear Stairs, Storage
Parking Features Driveway
Fence Back Yard, Fenced, Front Yard
Pool None
Community Features Dog Park, Near Beltline, Near Marta, Near Schools, Near Shopping, Near Trails/Greenway, Park, Playground, Public Transportation, Restaurant, Sidewalks, Street Lights
Utilities Available Cable Available, Electricity Available, Natural Gas Available, Phone Available, Sewer Available, Underground Utilities, Water Available
Waterfront Description None
View City
Roof Type Composition
Street Surface Asphalt
Accessibility None
Handicap Access None
Porch Covered, Deck, Front Porch
Total Parking Spaces 2
Building
Lot Description Back Yard, Front Yard, Landscaped, Level
Story One
Foundation Concrete Perimeter
Sewer Public Sewer
Water Public
Architectural Style Bungalow, Craftsman
Level or Stories One
Structure Type Frame, HardiPlank Type
New Construction No
Construction Status Resale
Schools
Elementary Schools Hope-Hill
Middle Schools David T Howard
High Schools Midtown
Others
Senior Community no
Restrictions false
Tax ID 14 004500031367
Special Listing Condition None
Read Less Info
Want to know what your home might be worth? Contact us for a FREE valuation!

Our team is ready to help you sell your home for the highest possible price ASAP

Bought with League Realty & Associates
GET MORE INFORMATION
Real Estate Agent






