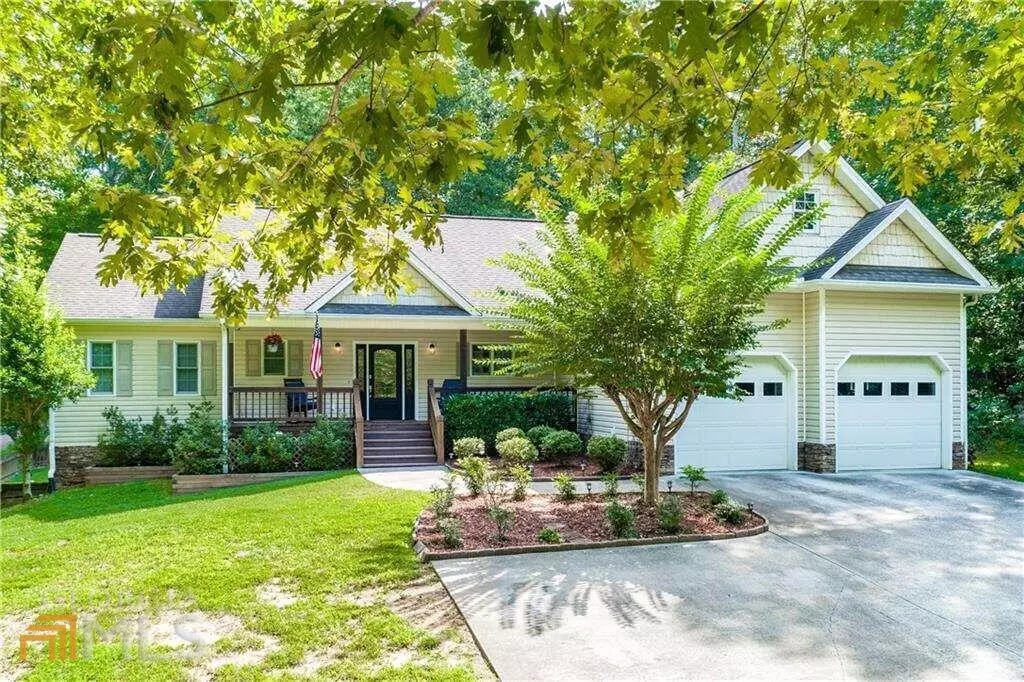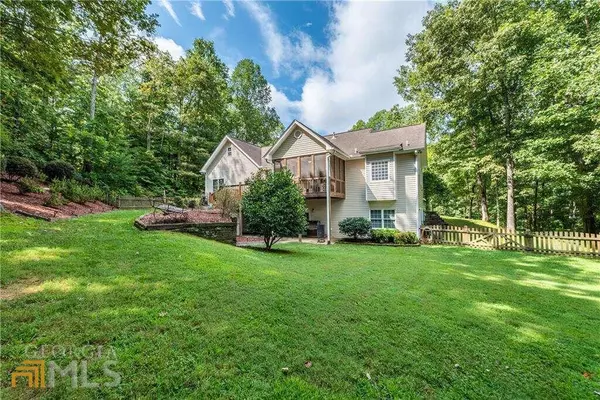$433,000
$449,900
3.8%For more information regarding the value of a property, please contact us for a free consultation.
4 Beds
3 Baths
1.14 Acres Lot
SOLD DATE : 09/30/2022
Key Details
Sold Price $433,000
Property Type Single Family Home
Sub Type Single Family Residence
Listing Status Sold
Purchase Type For Sale
Subdivision Yukon
MLS Listing ID 10087080
Sold Date 09/30/22
Style Ranch
Bedrooms 4
Full Baths 3
HOA Y/N No
Originating Board Georgia MLS 2
Year Built 2001
Annual Tax Amount $2,456
Tax Year 2021
Lot Size 1.140 Acres
Acres 1.14
Lot Dimensions 1.14
Property Description
Take a look at this beautiful ranch style home located less than 5 minutes to Walmart, Longhorn and HWY 515. This well maintained homes offers an HVAC system thats less than 2 years and the water heater is only 1 year old. You will love the hardwood floors throughout the main living area, stone fireplace with gas logs, plus built-ins on each side in this large family room which opens to the large dining area and kitchen with stainless steel appliances. You will love the pull out drawers in the kitchen pantry cabinets as well as a separate pantry off the dining room. The french doors in the family room and a wall of windows offers wonderful views of the professionally landscaped backyard. Spacious master on main with trey ceiling and master bath with separate tub and shower as well as a jetted tub. Split bedroom plan offers privacy for your guests. The finished terrace level offers a huge family room, full bath and bedroom and a workshop with double door exterior entry. The rear screened porch and grilling deck offers a wonderful view of the lush backyard and the terrace level patio is tucked away for lots of shade and privacy. Enjoy the peace and quiet that this location offers as well as the convenience.
Location
State GA
County Gilmer
Rooms
Other Rooms Shed(s)
Basement Finished Bath, Daylight, Interior Entry, Exterior Entry, Finished, Full
Dining Room L Shaped
Interior
Interior Features Bookcases, Tray Ceiling(s), Walk-In Closet(s), In-Law Floorplan, Master On Main Level, Split Bedroom Plan
Heating Natural Gas, Central, Forced Air, Zoned
Cooling Ceiling Fan(s), Central Air
Flooring Hardwood, Tile, Carpet
Fireplaces Number 1
Fireplaces Type Family Room
Fireplace Yes
Appliance Gas Water Heater, Dishwasher
Laundry Upper Level
Exterior
Parking Features Garage Door Opener, Garage
Garage Spaces 2.0
Fence Fenced, Back Yard, Wood
Community Features None
Utilities Available Cable Available, Electricity Available, High Speed Internet, Phone Available, Water Available
Waterfront Description No Dock Or Boathouse
View Y/N No
Roof Type Composition
Total Parking Spaces 2
Garage Yes
Private Pool No
Building
Lot Description Private
Faces From HWY 515 take Yukon Road in .08 miles turn Left on Riverbottom Road then Right on Ridgeview Trl home is on the left.
Sewer Septic Tank
Water Public
Structure Type Vinyl Siding
New Construction No
Schools
Elementary Schools Ellijay Primary/Elementary
Middle Schools Clear Creek
High Schools Gilmer
Others
HOA Fee Include None
Tax ID 3082M 004
Security Features Security System,Smoke Detector(s)
Acceptable Financing Cash, Conventional, FHA
Listing Terms Cash, Conventional, FHA
Special Listing Condition Resale
Read Less Info
Want to know what your home might be worth? Contact us for a FREE valuation!

Our team is ready to help you sell your home for the highest possible price ASAP

© 2025 Georgia Multiple Listing Service. All Rights Reserved.
GET MORE INFORMATION
Real Estate Agent






