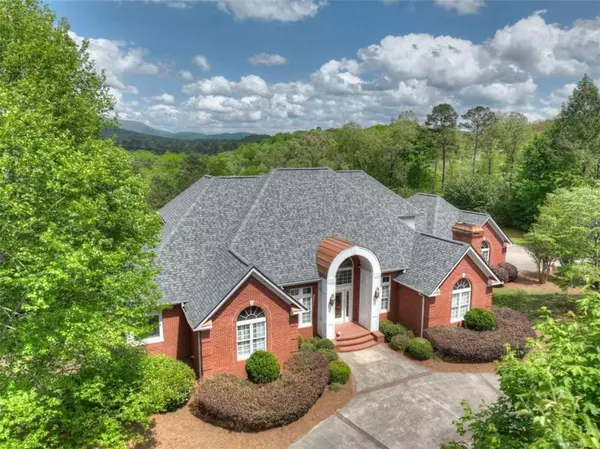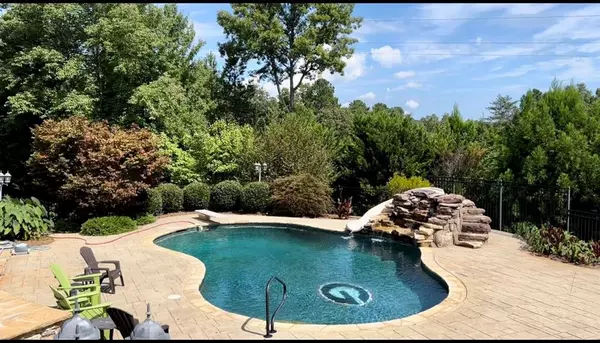$690,000
$775,000
11.0%For more information regarding the value of a property, please contact us for a free consultation.
6 Beds
5 Baths
6,317 SqFt
SOLD DATE : 09/29/2022
Key Details
Sold Price $690,000
Property Type Single Family Home
Sub Type Single Family Residence
Listing Status Sold
Purchase Type For Sale
Square Footage 6,317 sqft
Price per Sqft $109
Subdivision Yukon
MLS Listing ID 7049643
Sold Date 09/29/22
Style Other, Traditional
Bedrooms 6
Full Baths 4
Half Baths 2
Construction Status Resale
HOA Y/N No
Year Built 2004
Annual Tax Amount $7,822
Tax Year 2021
Lot Size 3.740 Acres
Acres 3.74
Property Description
MAJOR PRICE REDUCTION for a Quick Sale! Extraordinary Estate! Great Location & perfectly situated on 3.74 Acres with MTN VIEW. This ONE-OF-A-KIND home has so much to offer! Best of the best materials; 4 garages, stunning outdoor living spaces (saltwater pool, waterfall, slide, diving board, hot tub); 6 BR, 4 full baths, 2 half baths; 2 story foyer w/grand staircase, custom trim, arched doorways & windows, marble surround fireplace; well appointed kitchen; home office w/fireplace; 2 suites on main, including a luxury master suite. Terrace level is a "WOW" featuring red marble floor from Italy, barrel vaulted hallway ceiling, 2 game rooms, huge guest suite, and the best party room this side of Atlanta! Club style bar, dance floor, stage, it's unbelievable! This home is currently the Ultimate Home for Georgia Bulldog Fans! (Not a dawg fan? It can be changed.) No HOA Fee. Selling "AS IS".
Location
State GA
County Gilmer
Lake Name None
Rooms
Bedroom Description Master on Main
Other Rooms None
Basement Finished, Full
Main Level Bedrooms 2
Dining Room Separate Dining Room
Interior
Interior Features Cathedral Ceiling(s), Central Vacuum, Entrance Foyer, High Speed Internet, Other, Wet Bar
Heating Central, Propane
Cooling Ceiling Fan(s), Central Air
Flooring Carpet, Ceramic Tile, Hardwood, Other
Fireplaces Number 2
Fireplaces Type Gas Log
Window Features Insulated Windows
Appliance Dishwasher, Disposal, Electric Range, Microwave, Refrigerator
Laundry Laundry Room, Main Level, Other
Exterior
Exterior Feature Other
Parking Features Attached, Drive Under Main Level, Garage
Garage Spaces 4.0
Fence Fenced
Pool In Ground
Community Features None
Utilities Available Cable Available, Electricity Available, Water Available
Waterfront Description None
View Mountain(s)
Roof Type Shingle
Street Surface Paved
Accessibility None
Handicap Access None
Porch Deck, Front Porch
Total Parking Spaces 4
Private Pool true
Building
Lot Description Other
Story Two
Foundation See Remarks
Sewer Septic Tank
Water Public
Architectural Style Other, Traditional
Level or Stories Two
Structure Type Brick 3 Sides, Vinyl Siding
New Construction No
Construction Status Resale
Schools
Elementary Schools Clear Creek - Gilmer
Middle Schools Clear Creek
High Schools Gilmer
Others
Senior Community no
Restrictions false
Tax ID 3082L 002
Ownership Fee Simple
Financing no
Special Listing Condition None
Read Less Info
Want to know what your home might be worth? Contact us for a FREE valuation!

Our team is ready to help you sell your home for the highest possible price ASAP

Bought with RE/MAX Town And Country
GET MORE INFORMATION
Real Estate Agent






