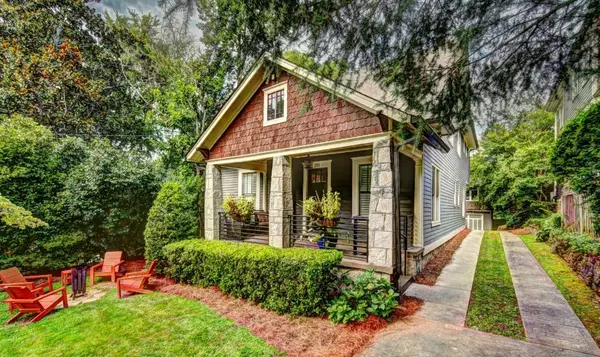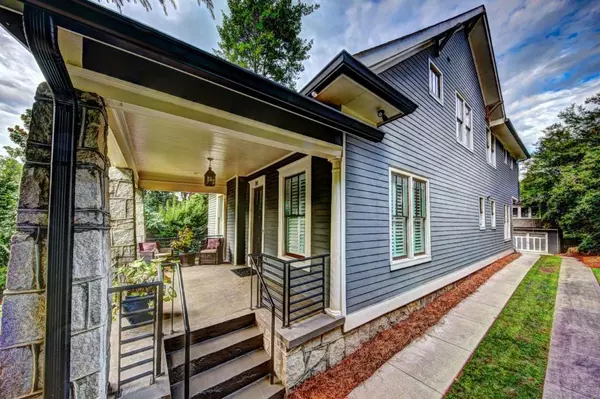$1,325,000
$1,300,000
1.9%For more information regarding the value of a property, please contact us for a free consultation.
4 Beds
4 Baths
2,976 SqFt
SOLD DATE : 09/26/2022
Key Details
Sold Price $1,325,000
Property Type Single Family Home
Sub Type Single Family Residence
Listing Status Sold
Purchase Type For Sale
Square Footage 2,976 sqft
Price per Sqft $445
Subdivision Lake Claire
MLS Listing ID 7102181
Sold Date 09/26/22
Style Bungalow, Craftsman
Bedrooms 4
Full Baths 4
Construction Status Resale
HOA Y/N No
Year Built 2013
Annual Tax Amount $11,926
Tax Year 2022
Lot Size 8,712 Sqft
Acres 0.2
Property Description
You will fall-in love with this house. The Flow is perfect, the Finishes are beautiful and it is in Turn-Key Condition. Craftsman Bungalow with a sweet front porch, opening into hardwood floors, 10 foot ceilings, Floor and Ceiling Molding, Open Floor Plan, and Screened in porch for all year living. Dream Kitchen with leathered granite, subway tile backsplash, large Island, Gas Grill, Lots of Cabinet space, Walk-in pantry, Butler's Pantry and located in the heart of the home. Eat-in breakfast area. Living room with a super cool/hot fireplace, built-in bookshelves, gorgeous lighting. Main Floor has a bedroom and full Bathroom (currently used as an office). Separate Dining room with Judges Paneling. Upstairs BONUS Loft Space, Two Secondary Bedrooms with their own private bathrooms. Large Laundry Room with Utility Sink and Storage. Lots of storage nooks, understairs, mud room, and closets. Primary Bedroom Oversized with Two Separate Walk-in Closets. Primary Bathroom, Double Vanity and Walk-in Large Shower. Detached Two Car Garage with a BONUS room upstairs. Currently Bonus room is used as an Art Studio, you can make it a gym, an office, a teen space, an extra bedroom, whatever you dream up. Mathews is a wonderful, quiet street, close to Lake Claire Pool.
Location
State GA
County Dekalb
Lake Name None
Rooms
Bedroom Description Oversized Master
Other Rooms Carriage House, Garage(s)
Basement Crawl Space, Exterior Entry
Main Level Bedrooms 1
Dining Room Open Concept, Separate Dining Room
Interior
Interior Features Bookcases, Disappearing Attic Stairs, Double Vanity, High Ceilings 10 ft Main, High Ceilings 10 ft Upper, High Speed Internet, His and Hers Closets, Walk-In Closet(s)
Heating Forced Air
Cooling Ceiling Fan(s), Central Air
Flooring Ceramic Tile, Hardwood
Fireplaces Number 1
Fireplaces Type Family Room, Gas Log, Gas Starter, Glass Doors, Insert
Window Features Insulated Windows
Appliance Dishwasher, Disposal, Gas Oven, Gas Range, Gas Water Heater, Microwave, Refrigerator
Laundry Laundry Room, Upper Level
Exterior
Exterior Feature Private Rear Entry, Private Yard, Rear Stairs
Parking Features Detached, Garage, Garage Door Opener, Garage Faces Rear, Kitchen Level, Level Driveway
Garage Spaces 2.0
Fence Back Yard, Fenced, Wood
Pool None
Community Features Near Marta, Near Schools, Park, Playground, Public Transportation, Sidewalks, Street Lights
Utilities Available Cable Available, Electricity Available, Natural Gas Available, Phone Available, Sewer Available, Underground Utilities, Water Available
Waterfront Description None
View City, Other
Roof Type Shingle
Street Surface Paved
Accessibility None
Handicap Access None
Porch Covered, Front Porch, Rear Porch, Screened
Total Parking Spaces 2
Building
Lot Description Back Yard, Front Yard, Landscaped, Level
Story Two
Foundation Slab
Sewer Public Sewer
Water Public
Architectural Style Bungalow, Craftsman
Level or Stories Two
Structure Type Cement Siding, Frame
New Construction No
Construction Status Resale
Schools
Elementary Schools Mary Lin
Middle Schools David T Howard
High Schools Midtown
Others
Senior Community no
Restrictions false
Tax ID 15 211 04 050
Acceptable Financing Conventional
Listing Terms Conventional
Financing no
Special Listing Condition None
Read Less Info
Want to know what your home might be worth? Contact us for a FREE valuation!

Our team is ready to help you sell your home for the highest possible price ASAP

Bought with Ansley Real Estate | Christie's International Real Estate
GET MORE INFORMATION
Real Estate Agent






