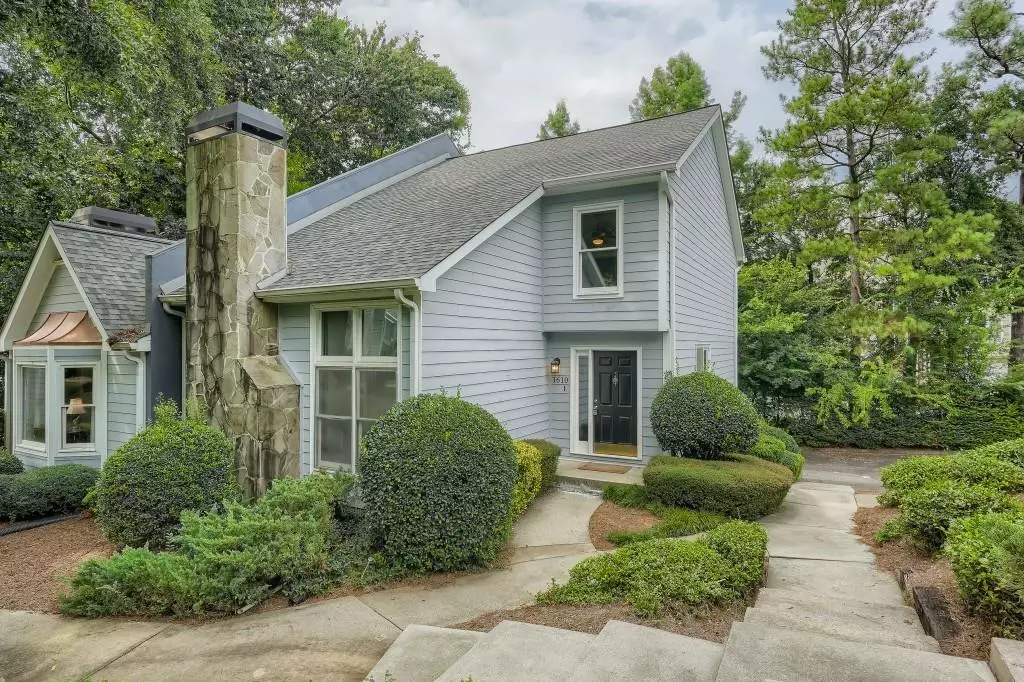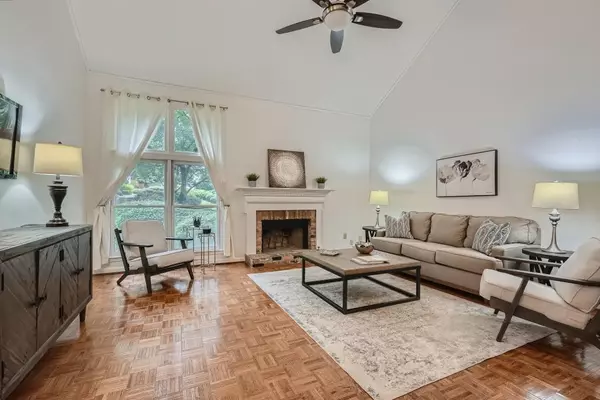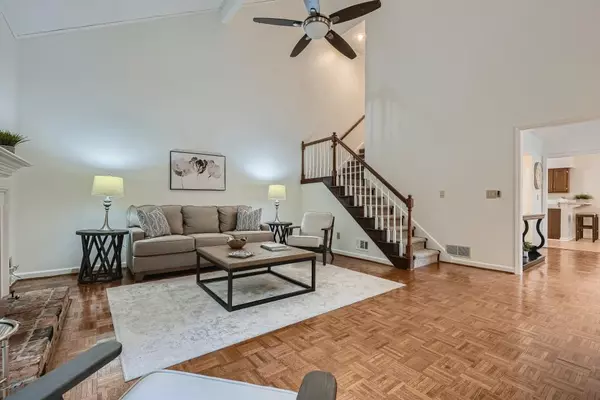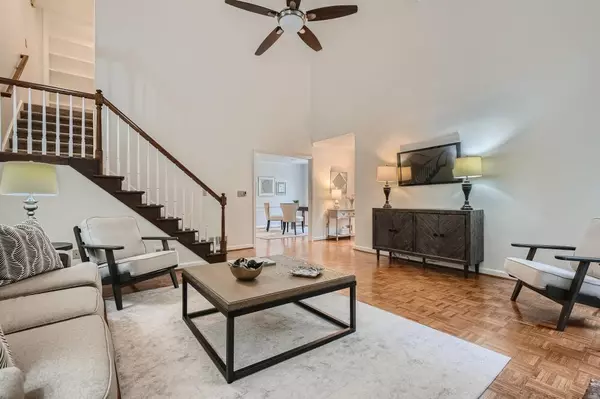$383,000
$389,000
1.5%For more information regarding the value of a property, please contact us for a free consultation.
3 Beds
2.5 Baths
1,715 SqFt
SOLD DATE : 10/07/2022
Key Details
Sold Price $383,000
Property Type Townhouse
Sub Type Townhouse
Listing Status Sold
Purchase Type For Sale
Square Footage 1,715 sqft
Price per Sqft $223
Subdivision Defoors Walk
MLS Listing ID 7105258
Sold Date 10/07/22
Style Contemporary/Modern, Townhouse
Bedrooms 3
Full Baths 2
Half Baths 1
Construction Status Resale
HOA Fees $375
HOA Y/N Yes
Year Built 1982
Annual Tax Amount $4,730
Tax Year 2021
Lot Size 1,698 Sqft
Acres 0.039
Property Description
Welcome home to this updated 3 bedroom Townhome on the booming Westside! Brand new carpet, paint and water heater. Enjoy a huge fireside living room with views to the green space and soaring ceilings. Beaming hardwood floors on the main level opening to the eat-in kitchen that also opens to a private back patio. Enjoy extra living space on the main level used as a formal dining room or office. Perfect roommate floor plan with an over sized primary suite and extra bedroom upstairs. Downstairs features a bedroom and full bathroom. Two car garage with extra storage space. Unbeatable location close to Westside Village, Westside Provisions, Scofflaw Brewery, Bellwood Quarry and down the street from the Wood Forks Food Hall and shopping. The Beltline expansion to Westside Reservoir Park is just minutes away.
Location
State GA
County Fulton
Lake Name None
Rooms
Bedroom Description Oversized Master
Other Rooms None
Basement Bath/Stubbed, Exterior Entry, Finished, Finished Bath, Interior Entry
Dining Room Seats 12+, Separate Dining Room
Interior
Interior Features Bookcases, Cathedral Ceiling(s), Disappearing Attic Stairs, Double Vanity, Entrance Foyer, High Ceilings 9 ft Main, High Speed Internet, His and Hers Closets, Walk-In Closet(s)
Heating Central, Electric, Forced Air
Cooling Ceiling Fan(s), Central Air, Zoned
Flooring Carpet, Hardwood
Fireplaces Number 1
Fireplaces Type Gas Starter, Glass Doors, Living Room
Window Features Insulated Windows
Appliance Dishwasher, Disposal, Dryer, Gas Cooktop, Gas Oven, Gas Water Heater, Microwave, Refrigerator, Washer
Laundry In Kitchen
Exterior
Exterior Feature Courtyard, Private Front Entry, Private Rear Entry
Parking Features Drive Under Main Level, Garage, Garage Door Opener, Garage Faces Rear
Garage Spaces 2.0
Fence None
Pool None
Community Features Homeowners Assoc, Near Beltline, Near Marta, Near Schools, Near Shopping, Near Trails/Greenway, Sidewalks, Street Lights
Utilities Available Cable Available, Electricity Available, Natural Gas Available, Phone Available, Sewer Available
Waterfront Description None
View Other
Roof Type Composition
Street Surface Asphalt
Accessibility None
Handicap Access None
Porch Deck
Total Parking Spaces 2
Building
Lot Description Landscaped, Level
Story One and One Half
Foundation Concrete Perimeter
Sewer Public Sewer
Water Public
Architectural Style Contemporary/Modern, Townhouse
Level or Stories One and One Half
Structure Type Frame
New Construction No
Construction Status Resale
Schools
Elementary Schools River Eves
Middle Schools Willis A. Sutton
High Schools North Atlanta
Others
HOA Fee Include Maintenance Structure, Maintenance Grounds, Reserve Fund, Security, Termite, Trash, Water
Senior Community no
Restrictions false
Tax ID 17 018600120360
Ownership Fee Simple
Acceptable Financing Other
Listing Terms Other
Financing no
Special Listing Condition None
Read Less Info
Want to know what your home might be worth? Contact us for a FREE valuation!

Our team is ready to help you sell your home for the highest possible price ASAP

Bought with Keller Williams Realty Metro Atlanta
GET MORE INFORMATION
Real Estate Agent






