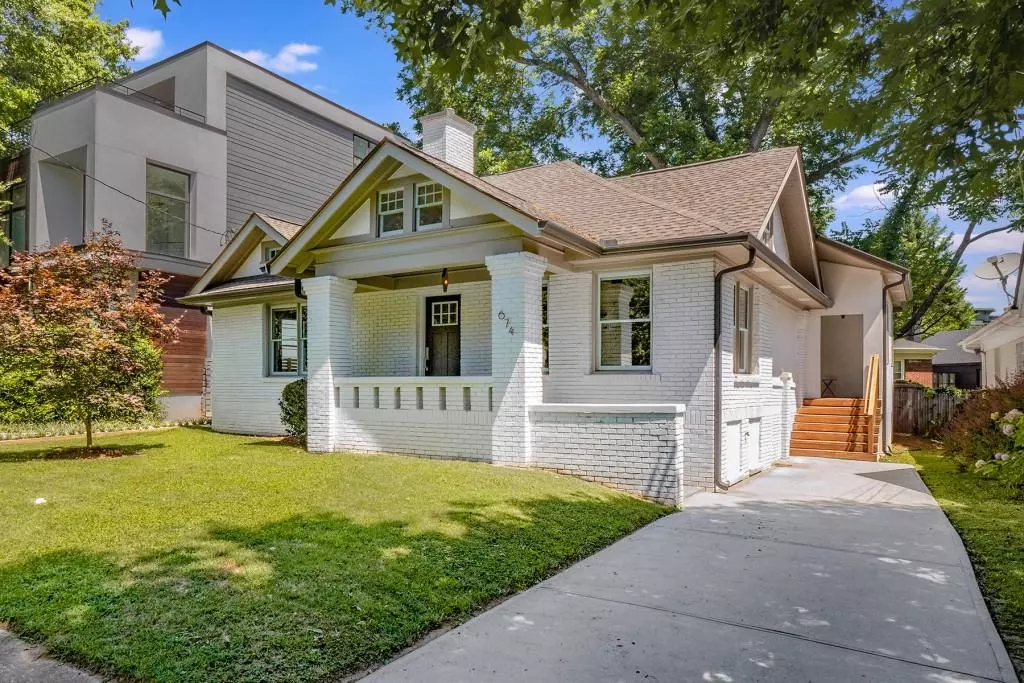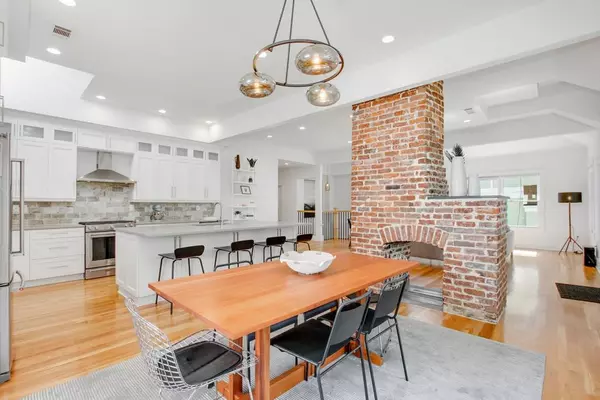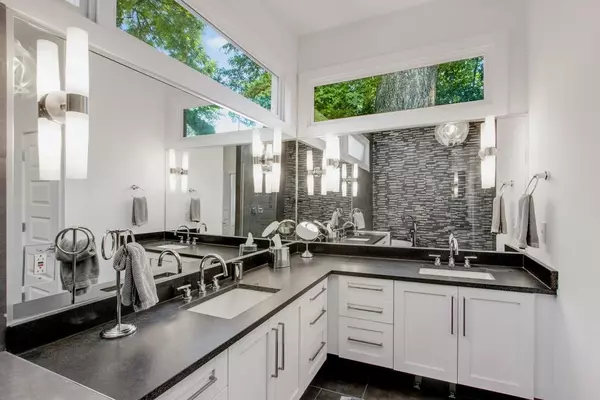$1,065,000
$1,099,000
3.1%For more information regarding the value of a property, please contact us for a free consultation.
3 Beds
3.5 Baths
2,346 SqFt
SOLD DATE : 10/11/2022
Key Details
Sold Price $1,065,000
Property Type Single Family Home
Sub Type Single Family Residence
Listing Status Sold
Purchase Type For Sale
Square Footage 2,346 sqft
Price per Sqft $453
Subdivision Old Fourth Ward
MLS Listing ID 7104280
Sold Date 10/11/22
Style Bungalow
Bedrooms 3
Full Baths 3
Half Baths 1
Construction Status Updated/Remodeled
HOA Y/N No
Year Built 1935
Annual Tax Amount $7,558
Tax Year 2021
Lot Size 4,486 Sqft
Acres 0.103
Property Description
Totally renovated from top to bottom, this all-brick, Craftsman bungalow is situated on sought-after Willoughby Way in Old Fourth Ward. Enter from the front porch to the open floor plan where beautiful architectural detail include high ceilings, a double-sided brick fireplace, recessed lighting and hardwood floors. The spacious living area includes an open family room, a dining room and a stunning kitchen, all drenched in natural light from windows and skylights. The timeless kitchen is equipped with white Shaker-style cabinet to the ceiling, stainless steel appliances - including a gas range, quartz countertops and an oversized island with a breakfast bar - the perfect place for gathering. The high ceilings continue into the large primary bedroom, which includes a magazine-worthy en suite primary bath with double vanities, clerestory windows and large European-style walk-in glass shower with a soaking tub. Keep everything organized in the huge custom primary closet where extensive buildouts and a packing island impress. Both secondary bedrooms have en suite bathrooms with classic design choices, and one is currently set up as an office and opens to the back patio. The lower level provides additional living space with a beautiful media room large enough to include a game table. The main floor also includes a well-equipped laundry room/mudroom and a separate powder room. Entertain outdoors on the private fenced back patio, complete with a TV hookup, built-in seating, the shade of a large pecan tree and a grilling porch with a direct gas line. Enjoy off-street parking in the driveway with room for two cars. The home is set on a quiet, highly desirable street and is only a short distance to the Atlanta BeltLine, Old Fourth Ward Park, Ponce City Market and Inman Park's dining and shopping. All furnishings are available for sale separately.
Location
State GA
County Fulton
Lake Name None
Rooms
Bedroom Description Master on Main
Other Rooms None
Basement Finished, Partial
Main Level Bedrooms 3
Dining Room Open Concept
Interior
Interior Features Double Vanity, High Ceilings 10 ft Lower, Walk-In Closet(s), Other
Heating Forced Air, Natural Gas
Cooling Central Air
Flooring Hardwood
Fireplaces Number 1
Fireplaces Type Decorative, Double Sided, Living Room
Window Features Skylight(s)
Appliance Dishwasher, Disposal, Dryer, Electric Water Heater, Gas Range, Microwave, Range Hood, Refrigerator, Self Cleaning Oven, Washer
Laundry Laundry Room, Main Level, Mud Room
Exterior
Exterior Feature Private Front Entry, Private Rear Entry
Parking Features Driveway, Kitchen Level, Level Driveway
Fence Back Yard, Fenced, Wood
Pool None
Community Features Near Beltline, Near Marta, Near Schools, Near Shopping, Park, Playground, Public Transportation, Restaurant, Sidewalks, Street Lights
Utilities Available Cable Available, Electricity Available, Natural Gas Available, Phone Available, Sewer Available, Water Available
Waterfront Description None
View Other
Roof Type Composition
Street Surface Asphalt
Accessibility None
Handicap Access None
Porch Covered, Front Porch, Patio
Building
Lot Description Back Yard, Front Yard, Landscaped, Level
Story One and One Half
Foundation Brick/Mortar
Sewer Public Sewer
Water Public
Architectural Style Bungalow
Level or Stories One and One Half
Structure Type Brick 4 Sides
New Construction No
Construction Status Updated/Remodeled
Schools
Elementary Schools Hope-Hill
Middle Schools David T Howard
High Schools Midtown
Others
Senior Community no
Restrictions false
Tax ID 14 001800080375
Ownership Fee Simple
Financing no
Special Listing Condition None
Read Less Info
Want to know what your home might be worth? Contact us for a FREE valuation!

Our team is ready to help you sell your home for the highest possible price ASAP

Bought with Non FMLS Member
GET MORE INFORMATION
Real Estate Agent






