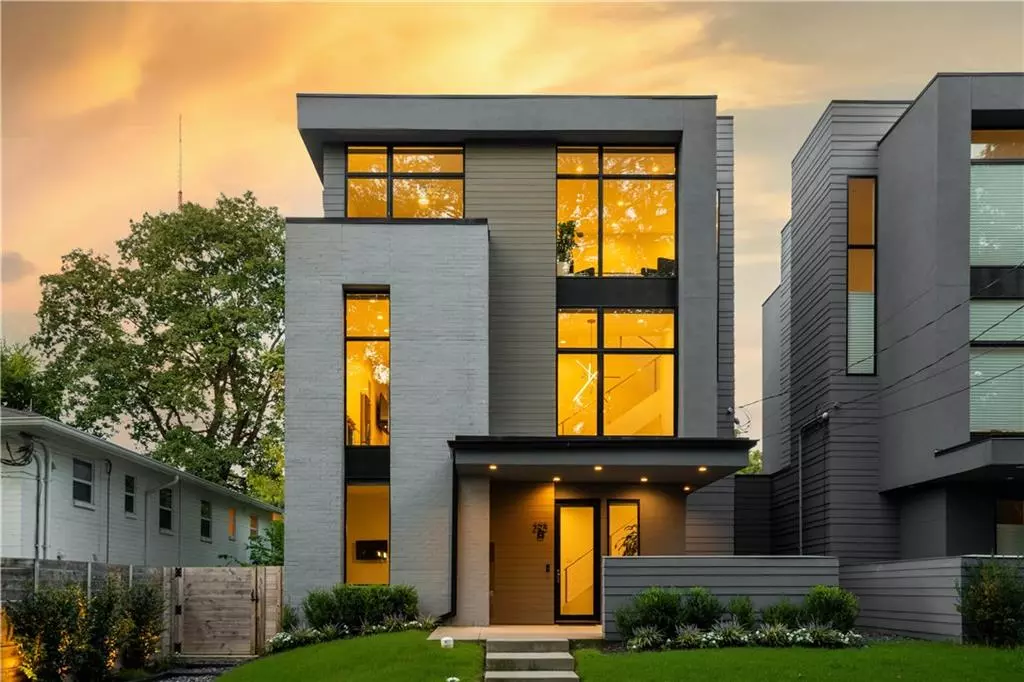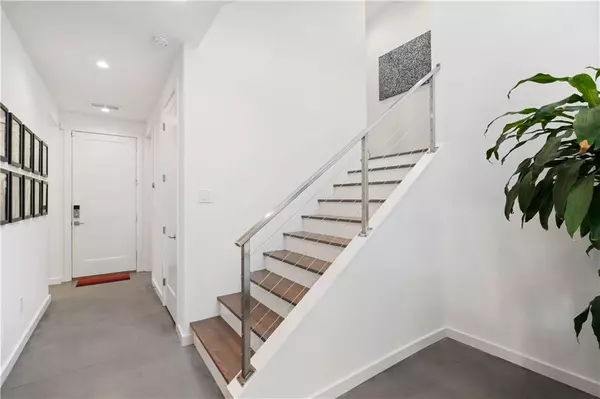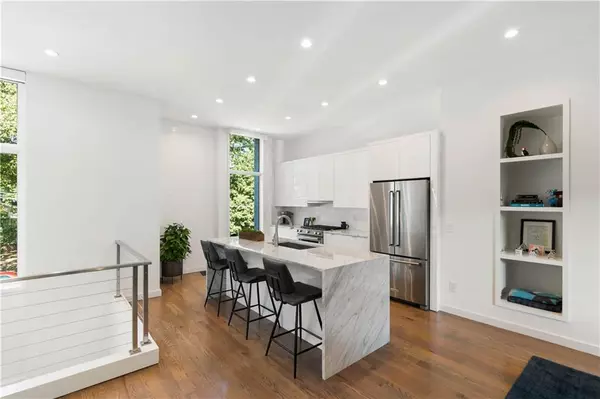$1,188,900
$1,189,900
0.1%For more information regarding the value of a property, please contact us for a free consultation.
4 Beds
3.5 Baths
2,450 SqFt
SOLD DATE : 10/13/2022
Key Details
Sold Price $1,188,900
Property Type Single Family Home
Sub Type Single Family Residence
Listing Status Sold
Purchase Type For Sale
Square Footage 2,450 sqft
Price per Sqft $485
Subdivision Old Fourth Ward
MLS Listing ID 7111334
Sold Date 10/13/22
Style Contemporary/Modern
Bedrooms 4
Full Baths 3
Half Baths 1
Construction Status Resale
HOA Y/N No
Year Built 2018
Annual Tax Amount $13,047
Tax Year 2021
Lot Size 4,277 Sqft
Acres 0.0982
Property Description
Beautiful Modern Home set in Old Fourth Ward! Located just blocks from the Beltline, Ponce City Market, Krog Street Market, Whole Foods, and countless restaurants. Enter through the two-story Foyer with polished concrete floors leading you to the bright, open main level. The upscale Kitchen features marble countertops with a waterfall edge island, stainless appliances, and gas range. The spacious Living Room offers a modern gas fireplace, built-in bookcases, and double sliding glass doors opening to the large, covered patio. The top level features the Primary Suite, two Guest Bedrooms, and additional loft space. The Primary boasts an enormous walk-in closet with custom shelving. The Primary Bath features a floating double vanity, large frameless glass shower, and water closet. The lower level offers an additional Bedroom and Bath, Mudroom, 2-Car Garage with additional storage, and access to the fenced side yard with artificial grass. Countless upgrades include: hardwood floors throughout upper floors, Nest thermostats, Ring doorbell & cameras, custom shades on all windows (motorized shades on main level and primary bedroom), Pella windows & doors, and tankless hot water heater. This is the perfect modern home set in the perfect Intown location.
Location
State GA
County Fulton
Lake Name None
Rooms
Bedroom Description Oversized Master, Split Bedroom Plan
Other Rooms None
Basement None
Dining Room Open Concept
Interior
Interior Features Bookcases, Double Vanity, Entrance Foyer 2 Story, High Ceilings 10 ft Main, Walk-In Closet(s)
Heating Central, Natural Gas
Cooling Central Air, Zoned
Flooring Concrete, Hardwood
Fireplaces Number 1
Fireplaces Type Living Room
Window Features Double Pane Windows, Solar Screens
Appliance Dishwasher, Disposal, Dryer, Gas Range, Microwave, Range Hood, Refrigerator, Tankless Water Heater, Washer
Laundry Upper Level
Exterior
Exterior Feature Storage
Parking Features Driveway, Garage, Garage Faces Rear
Garage Spaces 2.0
Fence Back Yard, Wood
Pool None
Community Features Dog Park, Near Beltline, Near Marta, Near Schools, Near Shopping, Sidewalks, Street Lights
Utilities Available Other
Waterfront Description None
View City
Roof Type Other
Street Surface Asphalt
Accessibility None
Handicap Access None
Porch Covered, Rear Porch
Total Parking Spaces 2
Building
Lot Description Landscaped, Level
Story Three Or More
Foundation Slab
Sewer Public Sewer
Water Public
Architectural Style Contemporary/Modern
Level or Stories Three Or More
Structure Type Brick Front, Stucco
New Construction No
Construction Status Resale
Schools
Elementary Schools Hope-Hill
Middle Schools David T Howard
High Schools Midtown
Others
Senior Community no
Restrictions false
Tax ID 14 001900011106
Special Listing Condition None
Read Less Info
Want to know what your home might be worth? Contact us for a FREE valuation!

Our team is ready to help you sell your home for the highest possible price ASAP

Bought with Berkshire Hathaway HomeServices Georgia Properties
GET MORE INFORMATION
Real Estate Agent






