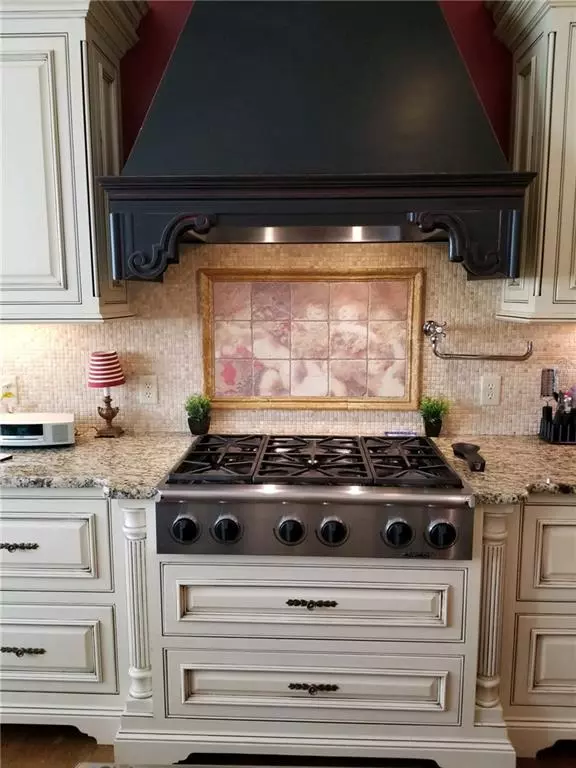$610,000
$619,999
1.6%For more information regarding the value of a property, please contact us for a free consultation.
6 Beds
5.5 Baths
5,346 SqFt
SOLD DATE : 09/09/2022
Key Details
Sold Price $610,000
Property Type Single Family Home
Sub Type Single Family Residence
Listing Status Sold
Purchase Type For Sale
Square Footage 5,346 sqft
Price per Sqft $114
Subdivision Piedmont Lake
MLS Listing ID 7087341
Sold Date 09/09/22
Style Other
Bedrooms 6
Full Baths 5
Half Baths 1
Construction Status Updated/Remodeled
HOA Y/N Yes
Year Built 2006
Annual Tax Amount $5,352
Tax Year 2021
Lot Size 2.260 Acres
Acres 2.26
Property Description
Beautiful Custom Home in the Private gated community of Piedmont Lake. This Home is located in a gated community with a private entrance. It sits on 2.25 acres and backs up to a nature preserve. There are tons of new updates as well as custom features. Located only 15 minutes from Callaway gardens golf resort , beach , Christmas fantasy in lights as well as Great Wolf Lodge. Only 1 hour and 15 minutes from Hartsfield Jackson airport . There is a two-story living room, four fireplaces with custom mantles, artistic tile work, hardware, finishes that reflect quality and formality. Private guest suite, very spacious master suite with fireplace, all bedrooms w/private baths, large walk-out basement w/ fireplace, bath, room for more bedrooms. Owners have just replaced all insulation with highly efficient spray foam for lower energy costs and re-screened porch.
212 Acre fully stocked Lake. No Jet Skis or Large motor boats.
Lake with Dock
Community Swimming Pool, Tennis Courts, Play Area
Private Roads with Private trash Pick up
Brand New Fiber optic cables laid by ATT for Internet
Septic serviced every 3 years
Full Attic Spray foam Insulation
New 2021 Hvac on Main floor Unit
LP Gas (no natural gas) buried tank.
New Carpet and padding in all bedrooms
2.25 Acres backing a nature preserve with view of Neighboring horse property
Location
State GA
County Harris
Lake Name Other
Rooms
Bedroom Description Master on Main
Other Rooms Other
Basement Finished
Main Level Bedrooms 1
Dining Room Open Concept, Other
Interior
Interior Features Double Vanity, High Speed Internet, Tray Ceiling(s), Vaulted Ceiling(s), Walk-In Closet(s)
Heating Central
Cooling Central Air
Flooring Carpet, Hardwood
Fireplaces Number 4
Fireplaces Type Basement, Family Room, Living Room, Master Bedroom
Window Features Insulated Windows
Appliance Dishwasher, Gas Oven, Range Hood, Refrigerator
Laundry Main Level
Exterior
Exterior Feature Other
Parking Features Driveway, Garage
Garage Spaces 2.0
Fence None
Pool None
Community Features Gated, Homeowners Assoc, Lake, Pool, Tennis Court(s)
Utilities Available Underground Utilities, Other
Waterfront Description None
View Lake
Roof Type Shingle
Street Surface Asphalt, Concrete
Accessibility None
Handicap Access None
Porch Covered, Deck
Total Parking Spaces 2
Building
Lot Description Back Yard, Private
Story Three Or More
Foundation See Remarks
Sewer Septic Tank
Water Public
Architectural Style Other
Level or Stories Three Or More
Structure Type Wood Siding
New Construction No
Construction Status Updated/Remodeled
Schools
Elementary Schools Park
Middle Schools Harris County Carver
High Schools Harris County
Others
Senior Community no
Restrictions false
Tax ID 003601100000
Special Listing Condition None
Read Less Info
Want to know what your home might be worth? Contact us for a FREE valuation!

Our team is ready to help you sell your home for the highest possible price ASAP

Bought with Turnkey Realty
GET MORE INFORMATION
Real Estate Agent






