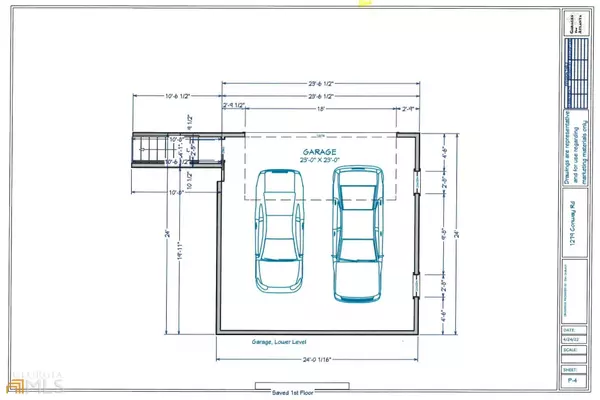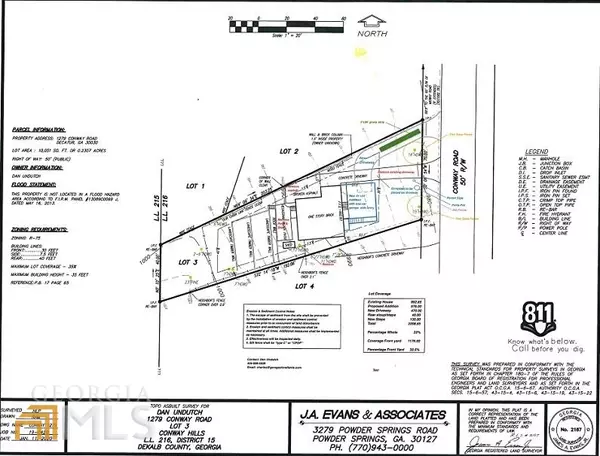Bought with Cecilia Gibson • Atlanta Communities
$980,000
$960,000
2.1%For more information regarding the value of a property, please contact us for a free consultation.
5 Beds
4.5 Baths
3,241 SqFt
SOLD DATE : 10/21/2022
Key Details
Sold Price $980,000
Property Type Single Family Home
Sub Type Single Family Residence
Listing Status Sold
Purchase Type For Sale
Square Footage 3,241 sqft
Price per Sqft $302
Subdivision None
MLS Listing ID 20037197
Sold Date 10/21/22
Style Traditional
Bedrooms 5
Full Baths 4
Half Baths 1
Construction Status New Construction
HOA Y/N No
Year Built 2022
Annual Tax Amount $4,440
Tax Year 2021
Lot Size 8,712 Sqft
Property Description
All new for 2022! Your DREAM HOME is underway, with time for you to select some custom finishes! This home has that “WOW” factor as you come through the CUSTOM 8' ENTRY DOOR, through the ENTRANCE FOYER and into the heart of the home, where a beautiful, bright OPEN FLOOR PLAN combines the KITCHEN, LIVING ROOM and DINING ROOM for a spectacular space, featuring 10' ceilings with views to your private back yard with room for a gorgeous garden setting or future accessory structure. Large OWNER'S SUITE is on the Main, with WALK-IN CLOSET ready for customization and a heavenly BATH RETREAT with double vanities, tiled shower, and separate soaking tub. Upstairs has 9' ceilings and includes 3 large BEDROOMS with EN-SUITE BATHS, and an outstanding space for your state-of-the-art MEDIA ROOM or OFFICE (could serve as a 5th Bedroom if needed!) There's also a convenient LAUNDRY ROOM and a cozy STUDY/CRAFTS ROOM to capture your imagination. Floored attic space for extra storage too. Located in a great community nestled between Downtown Decatur, East Lake, and Avondale Estates and minutes from Agnes Scott and Emory, this property also gives you that rare ATTACHED 2-CAR GARAGE. For the outdoors, you can't beat nearby Dearborn Park and Legacy Park, or take in the PGA Tour Championship at East Lake Country Club!
Location
State GA
County Dekalb
Rooms
Basement Partial
Main Level Bedrooms 1
Interior
Interior Features High Ceilings, Double Vanity, Soaking Tub, Separate Shower, Walk-In Closet(s), Master On Main Level
Heating Natural Gas
Cooling Central Air
Flooring Hardwood, Tile
Exterior
Parking Features Attached, Garage Door Opener, Garage
Garage Spaces 2.0
Community Features None
Utilities Available Underground Utilities, Cable Available, Sewer Connected, Electricity Available, High Speed Internet, Natural Gas Available, Phone Available, Sewer Available, Water Available
Roof Type Composition,Metal
Building
Story Two
Foundation Block, Pillar/Post/Pier
Sewer Public Sewer
Level or Stories Two
Construction Status New Construction
Schools
Elementary Schools Avondale
Middle Schools Druid Hills
High Schools Druid Hills
Others
Financing Conventional
Read Less Info
Want to know what your home might be worth? Contact us for a FREE valuation!

Our team is ready to help you sell your home for the highest possible price ASAP

© 2025 Georgia Multiple Listing Service. All Rights Reserved.
GET MORE INFORMATION
Real Estate Agent






