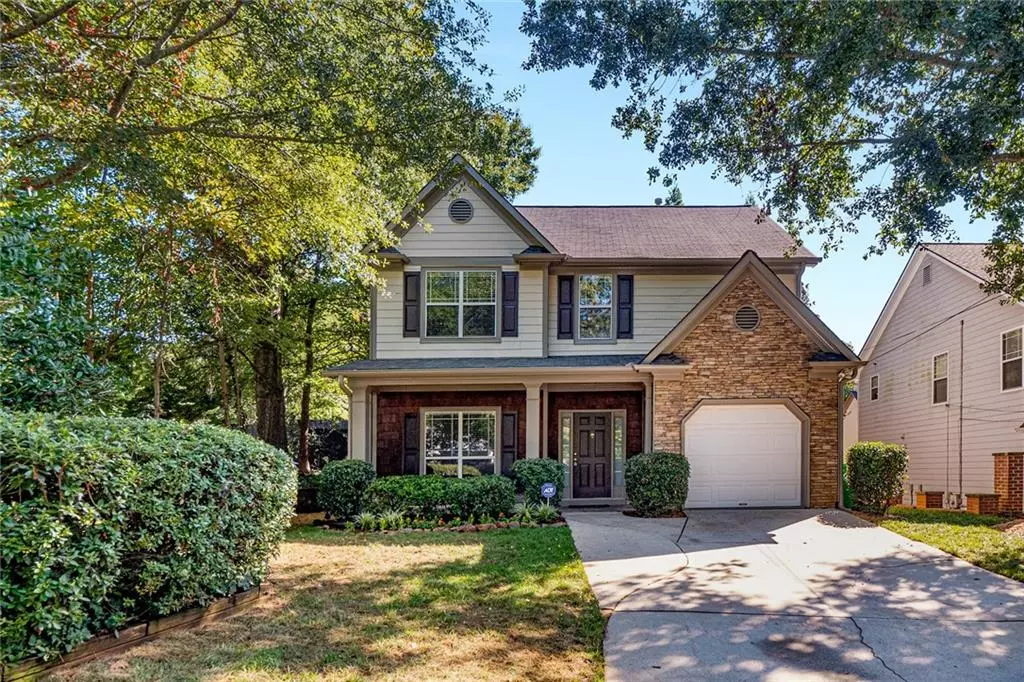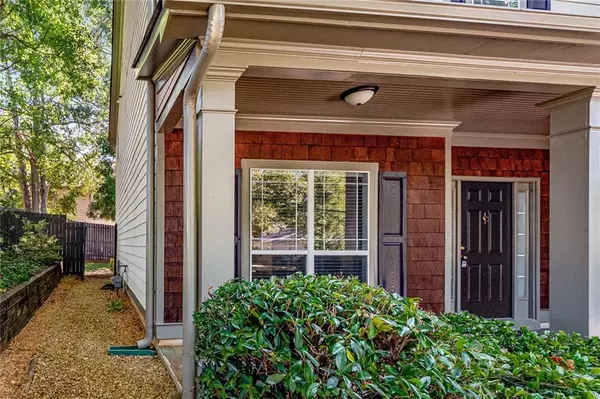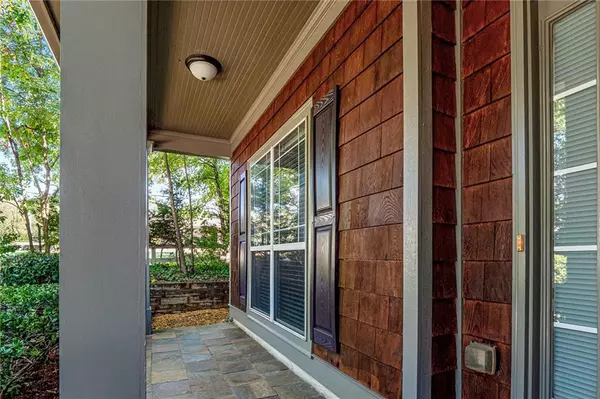$349,900
$349,900
For more information regarding the value of a property, please contact us for a free consultation.
4 Beds
3 Baths
1,918 SqFt
SOLD DATE : 10/24/2022
Key Details
Sold Price $349,900
Property Type Single Family Home
Sub Type Single Family Residence
Listing Status Sold
Purchase Type For Sale
Square Footage 1,918 sqft
Price per Sqft $182
Subdivision Parkside At Arbor Village
MLS Listing ID 7119384
Sold Date 10/24/22
Style Craftsman
Bedrooms 4
Full Baths 3
Construction Status Resale
HOA Y/N No
Year Built 2003
Annual Tax Amount $4,041
Tax Year 2021
Lot Size 4,356 Sqft
Acres 0.1
Property Description
Fabulous Newer Construction Craftsman home located meer steps from Stone Mountain Village shopping and dining and less than a 1/2 mile walk into the back entrance of Stone Mountain Park truly has it all**Built in 2003, this home offers a large family room with stacked stone fireplace**oversized eat-in kitchen featuring brand new gas range and microwave, stainless steel appliance package, stained cherry cabinetry and hardwood flooring plus French doors leading to charming backyard oasis with both deck & patio plus all new sod and landscaping and 6ft wooden privacy fence - this is the perfect space for outdoor entertaining**Main floor offers one full bedroom and bath which would also make a wonderful dedicated home office**Upstairs features a beautifully sized owner's suite with room for sitting area plus walk-in closets and spacious on-suite bath featuring a soaking tub and separate walk-in shower plus double vanities and private water closet**Two additional guest bedrooms complete the upstairs and are connected by a Jack and Jill bath**Generously sized laundry closet in upstairs hallway is conveniently located**Recent improvements include: TWO brand new HVAC systems**Full Interior paint job**All new exterior sod & landscaping plus **freshly painted trim**new back deck**new ridge vent on roof****One car garage**Incredibly convenient to both 78 and I-285**
Location
State GA
County Dekalb
Lake Name None
Rooms
Bedroom Description Oversized Master, Sitting Room, Split Bedroom Plan
Other Rooms None
Basement None
Main Level Bedrooms 1
Dining Room Open Concept
Interior
Interior Features Double Vanity, Entrance Foyer, High Ceilings 9 ft Main, High Speed Internet, His and Hers Closets, Walk-In Closet(s)
Heating Central, Electric
Cooling Ceiling Fan(s), Central Air, Zoned
Flooring Carpet, Ceramic Tile, Hardwood
Fireplaces Number 1
Fireplaces Type Family Room, Gas Log
Window Features Double Pane Windows, Insulated Windows
Appliance Dishwasher, Disposal, Gas Range, Microwave, Refrigerator
Laundry In Hall, Upper Level
Exterior
Exterior Feature Garden, Private Front Entry, Private Rear Entry, Private Yard
Parking Features Attached, Garage, Garage Door Opener, Garage Faces Front, Level Driveway
Garage Spaces 1.0
Fence Back Yard, Fenced, Privacy, Wood
Pool None
Community Features Near Shopping, Near Trails/Greenway, Park, Playground, Public Transportation, Restaurant, Street Lights
Utilities Available Cable Available, Electricity Available, Natural Gas Available, Phone Available, Sewer Available, Water Available
Waterfront Description None
View City
Roof Type Composition
Street Surface Asphalt
Accessibility None
Handicap Access None
Porch Covered, Deck, Front Porch, Patio
Total Parking Spaces 1
Building
Lot Description Back Yard, Corner Lot
Story Two
Foundation Slab
Sewer Public Sewer
Water Public
Architectural Style Craftsman
Level or Stories Two
Structure Type Brick Veneer, Cedar, Cement Siding
New Construction No
Construction Status Resale
Schools
Elementary Schools Stone Mountain
Middle Schools Stone Mountain
High Schools Stone Mountain
Others
Senior Community no
Restrictions false
Tax ID 18 089 20 015
Financing no
Special Listing Condition None
Read Less Info
Want to know what your home might be worth? Contact us for a FREE valuation!

Our team is ready to help you sell your home for the highest possible price ASAP

Bought with Berkshire Hathaway HomeServices Georgia Properties
GET MORE INFORMATION
Real Estate Agent






