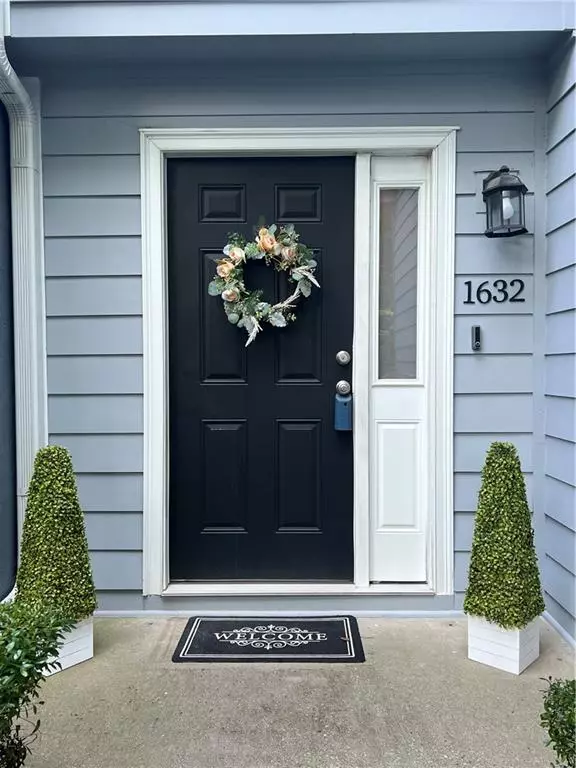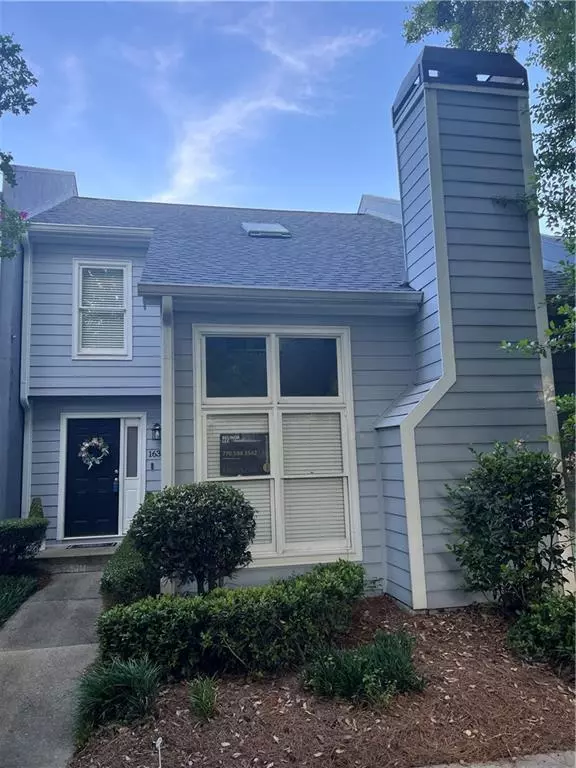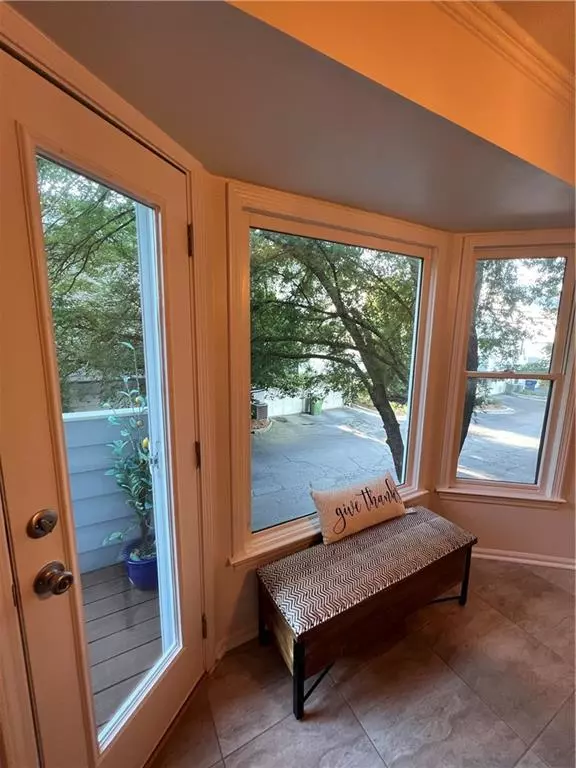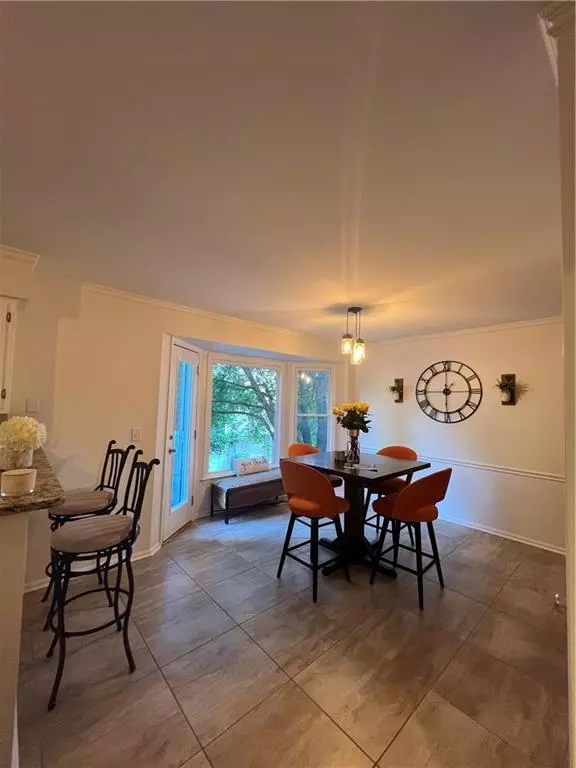$385,000
$399,900
3.7%For more information regarding the value of a property, please contact us for a free consultation.
2 Beds
2.5 Baths
1,715 SqFt
SOLD DATE : 10/28/2022
Key Details
Sold Price $385,000
Property Type Townhouse
Sub Type Townhouse
Listing Status Sold
Purchase Type For Sale
Square Footage 1,715 sqft
Price per Sqft $224
Subdivision Defoors Walk
MLS Listing ID 7073146
Sold Date 10/28/22
Style Townhouse, Traditional
Bedrooms 2
Full Baths 2
Half Baths 1
Construction Status Resale
HOA Fees $375
HOA Y/N Yes
Year Built 1982
Annual Tax Amount $2,719
Tax Year 2021
Property Description
Nestled in the bustling and thriving Upper Westside and highly coveted DeFoors Walk, come home to this renovated and ready 2BD/2.5BA , Fee Simple, Townhome. Guests will be greeted with soaring ceilings, gorgeous hardwood floors, beautiful fireplace, and large, spacious rooms. The kitchen, fully remodeled, features stainless steel appliances, wine cooler, breakfast bar, and balcony perfect for morning coffee or afternoon happy hours. Upstairs you will be in love with the huge primary suite featuring a sitting room, walk-in closets, and spa inspired bathroom. Soaking tub and large separate shower with Barn doors!. Also on this level is an open and spacious loft area perfect for a home office or den great for movie night. On the lower level, a private and expansive ensuite creates the perfect spot for guests to have their privacy and a double garage offering storage space and secure parking. Located minutes from shopping, acclaimed dining, and the new Westside Trail, you will want to make sure this one is on your list!
Location
State GA
County Fulton
Lake Name None
Rooms
Bedroom Description Oversized Master, Split Bedroom Plan
Other Rooms None
Basement Bath/Stubbed, Finished, Interior Entry
Dining Room Separate Dining Room
Interior
Interior Features Bookcases, Cathedral Ceiling(s), Entrance Foyer, High Speed Internet, His and Hers Closets, Walk-In Closet(s)
Heating Forced Air, Heat Pump, Natural Gas
Cooling Ceiling Fan(s), Central Air
Flooring Carpet, Hardwood
Fireplaces Number 1
Fireplaces Type Gas Starter, Living Room
Window Features Insulated Windows, Skylight(s)
Appliance Dishwasher, Disposal, Electric Range, Refrigerator, Self Cleaning Oven
Laundry Main Level
Exterior
Exterior Feature Private Front Entry
Parking Features Garage
Garage Spaces 2.0
Fence None
Pool None
Community Features Homeowners Assoc
Utilities Available Cable Available, Electricity Available
Waterfront Description None
View Other
Roof Type Composition
Street Surface Asphalt
Accessibility Accessible Entrance
Handicap Access Accessible Entrance
Porch Deck
Total Parking Spaces 2
Building
Lot Description Other
Story Multi/Split
Foundation None
Sewer Public Sewer
Water Public
Architectural Style Townhouse, Traditional
Level or Stories Multi/Split
Structure Type Frame
New Construction No
Construction Status Resale
Schools
Elementary Schools E. Rivers
Middle Schools Willis A. Sutton
High Schools North Atlanta
Others
HOA Fee Include Insurance, Maintenance Structure, Maintenance Grounds, Pest Control, Reserve Fund, Termite, Water
Senior Community no
Restrictions false
Tax ID 17 018600120048
Ownership Fee Simple
Financing yes
Special Listing Condition None
Read Less Info
Want to know what your home might be worth? Contact us for a FREE valuation!

Our team is ready to help you sell your home for the highest possible price ASAP

Bought with Keller Williams Realty Metro Atlanta
GET MORE INFORMATION
Real Estate Agent






