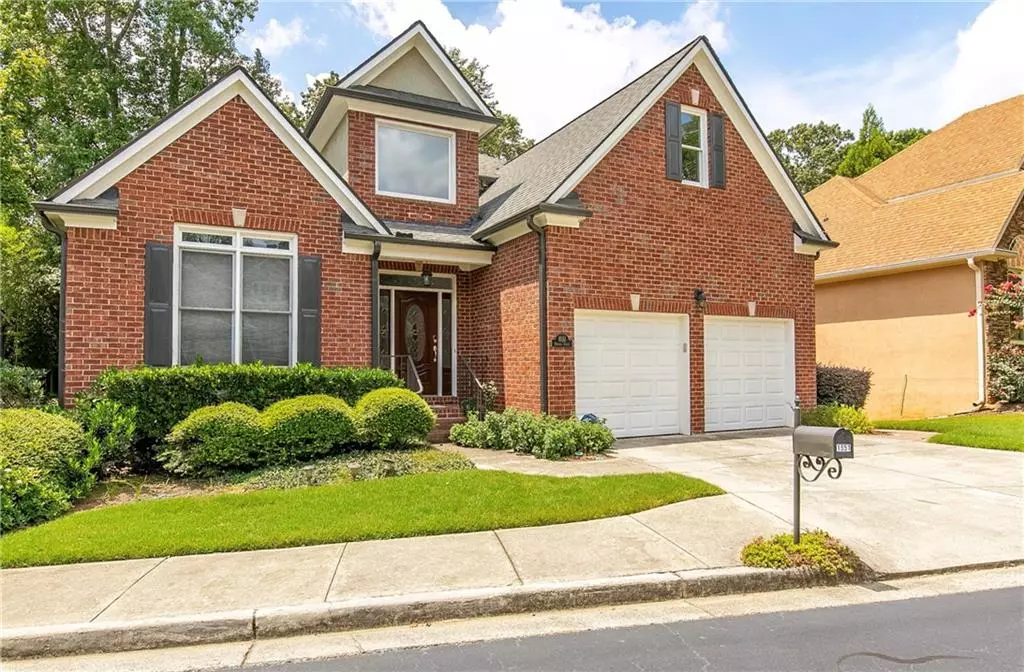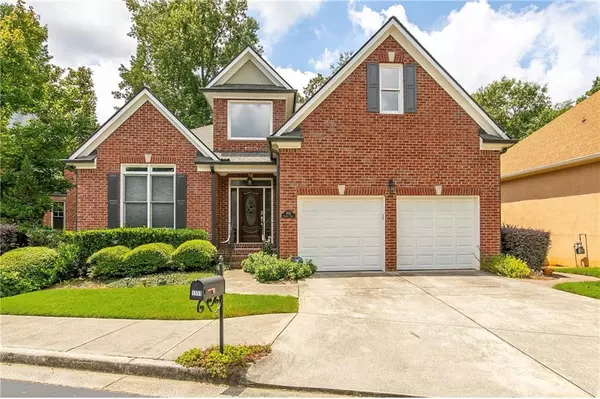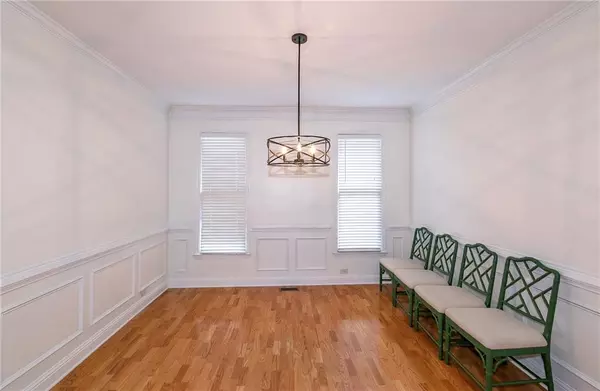$725,000
$725,000
For more information regarding the value of a property, please contact us for a free consultation.
4 Beds
3.5 Baths
3,082 SqFt
SOLD DATE : 10/31/2022
Key Details
Sold Price $725,000
Property Type Single Family Home
Sub Type Single Family Residence
Listing Status Sold
Purchase Type For Sale
Square Footage 3,082 sqft
Price per Sqft $235
Subdivision Brettonwood
MLS Listing ID 7111076
Sold Date 10/31/22
Style Traditional
Bedrooms 4
Full Baths 3
Half Baths 1
Construction Status Resale
HOA Fees $475
HOA Y/N Yes
Year Built 1999
Annual Tax Amount $9,040
Tax Year 2021
Lot Size 8,712 Sqft
Acres 0.2
Property Description
Home Sweet Home!! Enjoy this well maintained 4 bedroom 3 1.2 Bath jewel located in sought after Lakeside school district. Open concept make this home great for hosting family and friends. You will find the chefs kitchen a delight offering upgraded designer cabinets with pull out drawers, granite countertops, updated light fixtures, newer stainless steel appliances and a nice size pantry. Separated dining is an added bonus for your holiday gathering. The four season sunroom is wonderful for natural sunlight all year round. Enjoy your owners bedroom located on the main level featuring an en suite with a spa like atmosphere. Two separated vanities, large walk in closet with an added bonus of a Jacuzzi tub to help relax after a long day makes this space a win. On the upper level you will be pleased to find 3 large bedroom with nice size closets. One bedroom even offers a large bonus area. The terrace level is only 1 of 5 homes in the community that offer this feature.This space has endless possibilities. Currently there is a home gym , game room, and 4 other large area waiting for your home theatre, workshop or wine cellar. You will love entertaining on your private custom patio and deck areas enjoy our Georgia weather.
Location
State GA
County Dekalb
Lake Name None
Rooms
Bedroom Description Master on Main, Roommate Floor Plan
Other Rooms None
Basement Daylight, Exterior Entry, Full
Main Level Bedrooms 1
Dining Room Dining L, Separate Dining Room
Interior
Interior Features Double Vanity, Entrance Foyer, High Ceilings 10 ft Lower, High Ceilings 10 ft Main
Heating Central
Cooling Ceiling Fan(s), Central Air
Flooring Ceramic Tile, Hardwood
Fireplaces Number 1
Fireplaces Type Factory Built, Family Room, Gas Log, Gas Starter
Window Features Insulated Windows
Appliance Dishwasher, Disposal, Gas Oven, Gas Water Heater, Microwave, Refrigerator, Washer
Laundry Common Area, Laundry Room, Main Level
Exterior
Exterior Feature Private Yard
Parking Features Garage, Garage Faces Front, Kitchen Level, Level Driveway
Garage Spaces 2.0
Fence None
Pool None
Community Features None
Utilities Available Cable Available, Electricity Available, Natural Gas Available, Phone Available, Sewer Available
Waterfront Description Stream
View Trees/Woods
Roof Type Composition
Street Surface Asphalt
Accessibility None
Handicap Access None
Porch Deck, Patio
Total Parking Spaces 2
Building
Lot Description Back Yard, Front Yard, Landscaped, Level, Wooded
Story Three Or More
Foundation Concrete Perimeter
Sewer Public Sewer
Water Public
Architectural Style Traditional
Level or Stories Three Or More
Structure Type Brick 3 Sides, Cement Siding
New Construction No
Construction Status Resale
Schools
Elementary Schools Briarlake
Middle Schools Henderson - Dekalb
High Schools Lakeside - Dekalb
Others
Senior Community no
Restrictions true
Tax ID 18 162 06 096
Special Listing Condition None
Read Less Info
Want to know what your home might be worth? Contact us for a FREE valuation!

Our team is ready to help you sell your home for the highest possible price ASAP

Bought with Compass
GET MORE INFORMATION
Real Estate Agent






