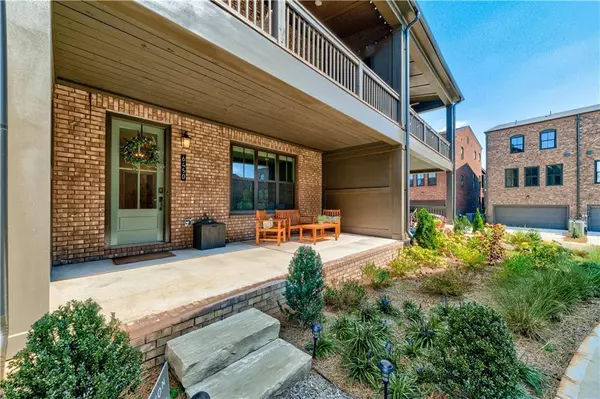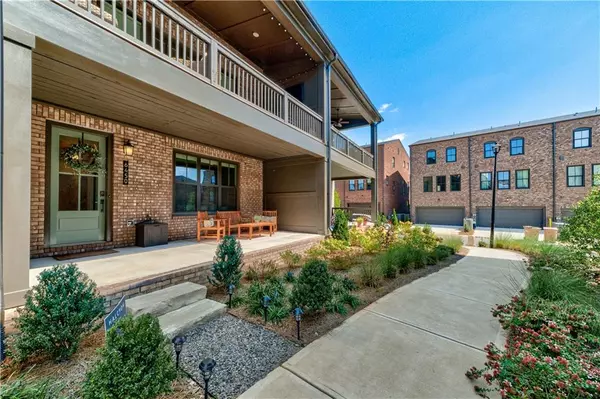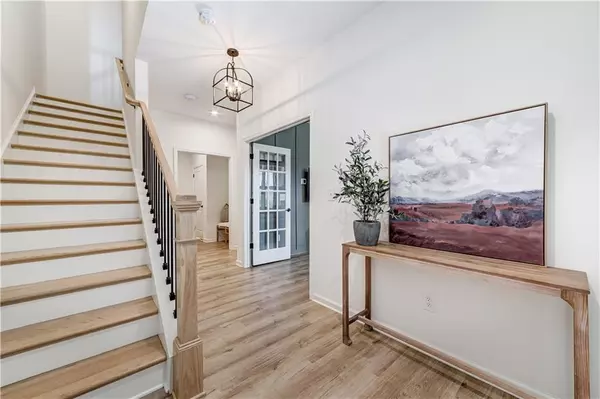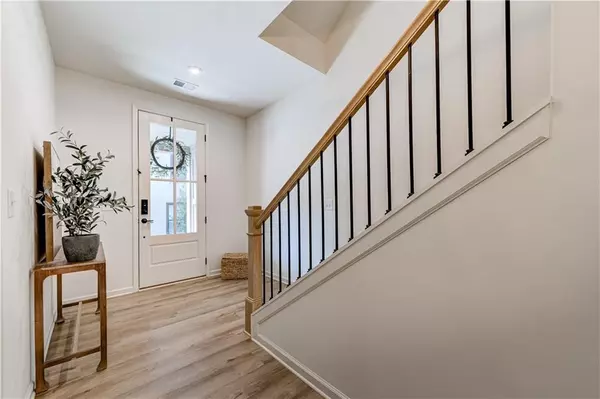$710,500
$725,000
2.0%For more information regarding the value of a property, please contact us for a free consultation.
4 Beds
3.5 Baths
2,888 SqFt
SOLD DATE : 11/04/2022
Key Details
Sold Price $710,500
Property Type Townhouse
Sub Type Townhouse
Listing Status Sold
Purchase Type For Sale
Square Footage 2,888 sqft
Price per Sqft $246
Subdivision Halcyon
MLS Listing ID 7115950
Sold Date 11/04/22
Style Townhouse
Bedrooms 4
Full Baths 3
Half Baths 1
Construction Status Resale
HOA Y/N No
Year Built 2021
Annual Tax Amount $1,116
Tax Year 2021
Lot Size 2,613 Sqft
Acres 0.06
Property Description
Hurry to see this wonderful townhome in convenient Halcyon community. This home is one of the largest floor plans-Harleigh, with three bedrooms up (and one additional room downstairs, perfect for an office, playroom or additional bedroom) and three and a half bathrooms, you'll find plenty of space for everyone. The home features a wonderful open main level, with fireplace, and the huge wall of windows provide lots of natural light. Double doors open to your outdoor covered porch area. Perfect for entertaining! Upper level includes the primary suite with wonderful walk-in closet and spa-like bath, with huge walk-in glass shower, soaking tub, and double vanity. Also you'll find two additional bedrooms with generous closets. Walk-in lower level includes the fourth bedroom/ office area/playroom, a full bathroom, and huge closet. This home also includes closets on each level which could double as an elevator shaft if one chose to install an elevator. This wonderful 1-year-old townhome is better than new, with over $85,000 worth of upgrades, including chef's kitchen with upgraded cabinets to ceiling, upgraded backsplash, Butler's pantry, and shiplap in the dining area. Also includes shiplap in the office/playroom/4th bedroom, shades on all windows, upgraded light fixtures, and upgraded hard flooring throughout the entire home.
Enjoy a beverage on your covered porch or stroll over to one of the wonderful Halcyon eateries and enjoy one as you listen to some live music. Walk, run or Bike down the Big Creek Greenway, just steps away from your front door. Live, work, play at it's best!
Location
State GA
County Forsyth
Lake Name None
Rooms
Bedroom Description Split Bedroom Plan
Other Rooms None
Basement None
Dining Room Open Concept
Interior
Interior Features Double Vanity, Entrance Foyer, High Ceilings 10 ft Main, Smart Home, Walk-In Closet(s)
Heating Central, Forced Air, Natural Gas
Cooling Ceiling Fan(s), Central Air
Flooring Hardwood
Fireplaces Number 1
Fireplaces Type Factory Built, Family Room
Window Features Double Pane Windows, Insulated Windows
Appliance Dishwasher, Microwave, Range Hood, Refrigerator
Laundry Laundry Room, Upper Level
Exterior
Exterior Feature Balcony
Parking Features Drive Under Main Level, Garage
Garage Spaces 2.0
Fence None
Pool None
Community Features Pool
Utilities Available Cable Available, Electricity Available, Natural Gas Available, Phone Available, Sewer Available, Underground Utilities, Water Available
Waterfront Description None
View Other
Roof Type Shingle
Street Surface Asphalt
Accessibility None
Handicap Access None
Porch Covered, Front Porch, Patio
Total Parking Spaces 2
Building
Lot Description Landscaped
Story Three Or More
Foundation Slab
Sewer Public Sewer
Water Public
Architectural Style Townhouse
Level or Stories Three Or More
Structure Type Brick Front, Cement Siding
New Construction No
Construction Status Resale
Schools
Elementary Schools Brandywine
Middle Schools Desana
High Schools Denmark High School
Others
HOA Fee Include Maintenance Structure, Maintenance Grounds, Pest Control, Trash
Senior Community no
Restrictions true
Tax ID 065 204
Ownership Fee Simple
Financing yes
Special Listing Condition None
Read Less Info
Want to know what your home might be worth? Contact us for a FREE valuation!

Our team is ready to help you sell your home for the highest possible price ASAP

Bought with Century 21 Results
GET MORE INFORMATION
Real Estate Agent






