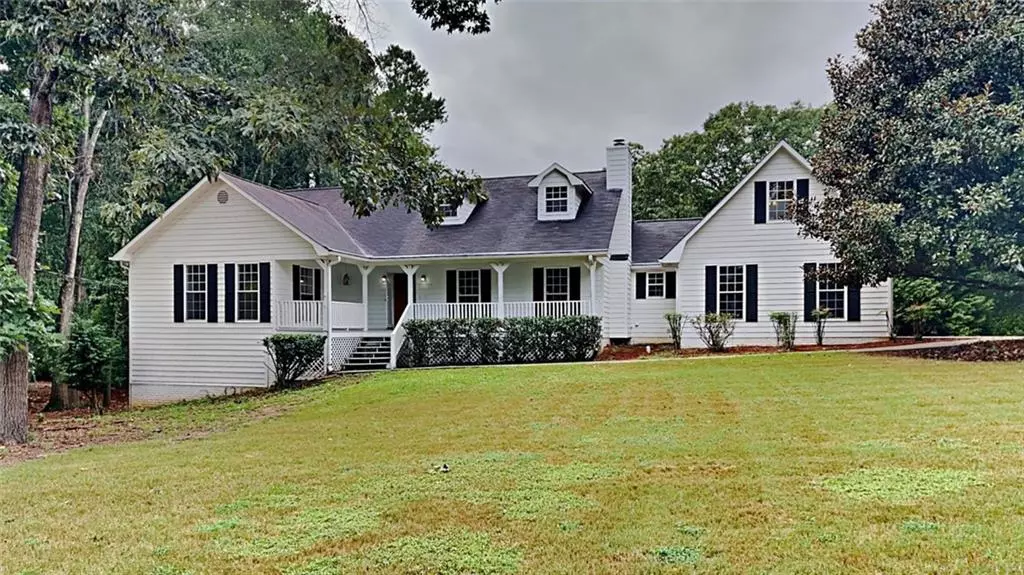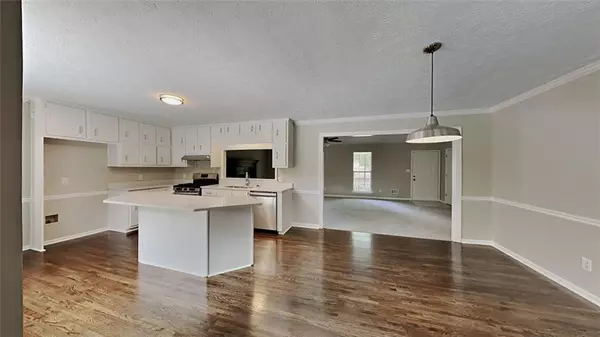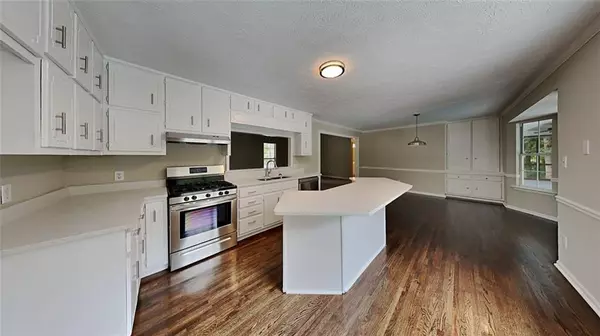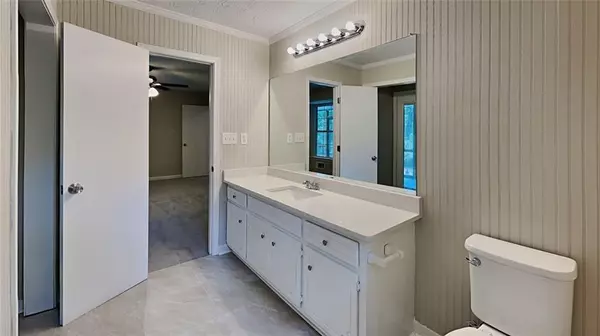$375,000
$374,900
For more information regarding the value of a property, please contact us for a free consultation.
3 Beds
2.5 Baths
2,192 SqFt
SOLD DATE : 11/10/2022
Key Details
Sold Price $375,000
Property Type Single Family Home
Sub Type Single Family Residence
Listing Status Sold
Purchase Type For Sale
Square Footage 2,192 sqft
Price per Sqft $171
Subdivision Country Lakes
MLS Listing ID 7102825
Sold Date 11/10/22
Style Traditional
Bedrooms 3
Full Baths 2
Half Baths 1
Construction Status Resale
HOA Fees $70
HOA Y/N No
Year Built 1993
Annual Tax Amount $2,894
Tax Year 2021
Lot Size 0.835 Acres
Acres 0.835
Property Description
This country home in McDonough truly has it all! It is a true gem! This home has been remodeled quite nicely and features newly painted cabinets, full interior paint job, new carpeting new quartz countertops and quartz vanity tops. It features three bedrooms and three bathrooms with one bathroom being a Jack and Jill bathroom between the two rooms. The living room has a very cozy fireplace and the kitchen has an open concept. The home also features a cozy upper bonus room. If all this isn't enough, the home also has an inground pool with a deep end for diving, a fenced in backyard and a utility garage under the house. Come see for yourself and make us an offer!$3500 Selling Broker Bonus if under contract by 9/30 and closes by 10/31!
Location
State GA
County Henry
Lake Name None
Rooms
Bedroom Description Other
Other Rooms None
Basement None
Main Level Bedrooms 3
Dining Room Open Concept
Interior
Interior Features Entrance Foyer
Heating Other
Cooling Central Air
Flooring Other
Fireplaces Number 1
Fireplaces Type Living Room
Window Features None
Appliance Dishwasher, Gas Range
Laundry In Hall, Laundry Room
Exterior
Exterior Feature Other
Parking Features Garage
Garage Spaces 2.0
Fence Fenced
Pool Indoor
Community Features Homeowners Assoc, Street Lights
Utilities Available Other
Waterfront Description None
View Other
Roof Type Composition
Street Surface Paved
Accessibility None
Handicap Access None
Porch Deck, Patio
Total Parking Spaces 2
Private Pool true
Building
Lot Description Level
Story One
Foundation Slab
Sewer Septic Tank
Water Public
Architectural Style Traditional
Level or Stories One
Structure Type Frame
New Construction No
Construction Status Resale
Schools
Elementary Schools Timber Ridge - Henry
Middle Schools Union Grove
High Schools Union Grove
Others
Senior Community no
Restrictions true
Tax ID 120A01060000
Ownership Fee Simple
Acceptable Financing Cash, Conventional
Listing Terms Cash, Conventional
Financing no
Special Listing Condition None
Read Less Info
Want to know what your home might be worth? Contact us for a FREE valuation!

Our team is ready to help you sell your home for the highest possible price ASAP

Bought with Century 21 Crowe Realty
GET MORE INFORMATION

Real Estate Agent






