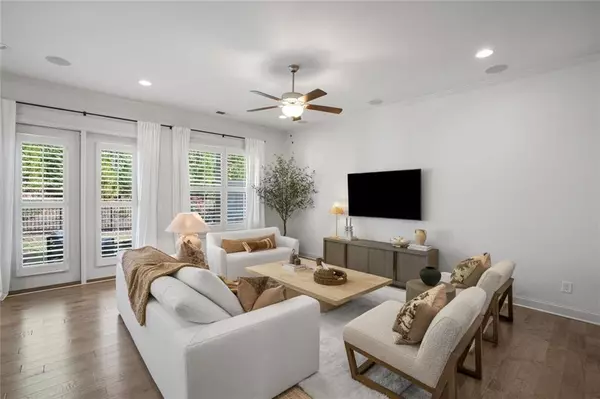$745,000
$745,000
For more information regarding the value of a property, please contact us for a free consultation.
4 Beds
3.5 Baths
3,400 SqFt
SOLD DATE : 11/14/2022
Key Details
Sold Price $745,000
Property Type Townhouse
Sub Type Townhouse
Listing Status Sold
Purchase Type For Sale
Square Footage 3,400 sqft
Price per Sqft $219
Subdivision Harlow
MLS Listing ID 7130478
Sold Date 11/14/22
Style Townhouse, Traditional
Bedrooms 4
Full Baths 3
Half Baths 1
Construction Status Resale
HOA Fees $3,000
HOA Y/N Yes
Year Built 2017
Annual Tax Amount $6,840
Tax Year 2021
Lot Size 3,528 Sqft
Acres 0.081
Property Description
Gorgeous and impeccably maintained townhome located in Harlow East in Alpharetta. Harlow is an active and social community with 2 pools, tennis & pickleball courts, dog park, and walking trails. Home features the open concept Concord Plan and has 3 levels of luxury with an elevator shaft should you choose to add one. Main floor is an entertainers dream with beautiful hardwood floors, high ceilings and a coffee bar! Chef's Kitchen with huge island, SS appliances, farm house sink, custom cabinetry, and large walk in pantry. Large master suite with separate sitting room could be used as office or exercise room. Master bathroom has huge walk-in shower, double vanity and large closet. Master bath connects to the upstairs laundry room. Top level features a huge loft area perfect for rec room, media room, office and more! Bedroom and full bath on top level also. Lots of large closets in home. Rear private yard and patio is fenced in and great for gatherings. HOA dues covers lawn and exterior maintenance of home. All this and great schools including Milton High and a location second to none walking distance to Ameris Bank Amphitheater and minutes from GA400, downtown Alpharetta, Avalon, and Northpoint Mall.
Location
State GA
County Fulton
Lake Name None
Rooms
Bedroom Description Oversized Master, Sitting Room
Other Rooms None
Basement None
Dining Room Open Concept, Separate Dining Room
Interior
Interior Features Coffered Ceiling(s), Entrance Foyer 2 Story, High Ceilings 9 ft Main, High Speed Internet, Walk-In Closet(s)
Heating Electric
Cooling Ceiling Fan(s), Central Air
Flooring Carpet, Ceramic Tile, Hardwood
Fireplaces Number 1
Fireplaces Type Family Room
Window Features Double Pane Windows, Insulated Windows, Plantation Shutters
Appliance Dishwasher, Disposal, Gas Cooktop
Laundry Laundry Room, Upper Level
Exterior
Exterior Feature Other
Parking Features Garage, Garage Door Opener, Garage Faces Front, Kitchen Level, Level Driveway
Garage Spaces 2.0
Fence Back Yard, Wrought Iron
Pool None
Community Features Homeowners Assoc, Near Schools, Near Shopping, Pool, Sidewalks
Utilities Available Cable Available, Electricity Available, Sewer Available, Underground Utilities, Water Available
Waterfront Description None
View Trees/Woods
Roof Type Composition
Street Surface Paved
Accessibility None
Handicap Access None
Porch Patio
Total Parking Spaces 2
Building
Lot Description Back Yard, Landscaped, Level, Private
Story Three Or More
Foundation Slab
Sewer Public Sewer
Water Public
Architectural Style Townhouse, Traditional
Level or Stories Three Or More
Structure Type Brick Front, Cement Siding
New Construction No
Construction Status Resale
Schools
Elementary Schools Manning Oaks
Middle Schools Northwestern
High Schools Milton
Others
HOA Fee Include Maintenance Structure, Maintenance Grounds, Swim/Tennis, Termite, Trash
Senior Community no
Restrictions true
Tax ID 12 236006041466
Ownership Fee Simple
Acceptable Financing Cash, Conventional
Listing Terms Cash, Conventional
Financing no
Special Listing Condition None
Read Less Info
Want to know what your home might be worth? Contact us for a FREE valuation!

Our team is ready to help you sell your home for the highest possible price ASAP

Bought with Homesmart Realty Partners
GET MORE INFORMATION
Real Estate Agent






