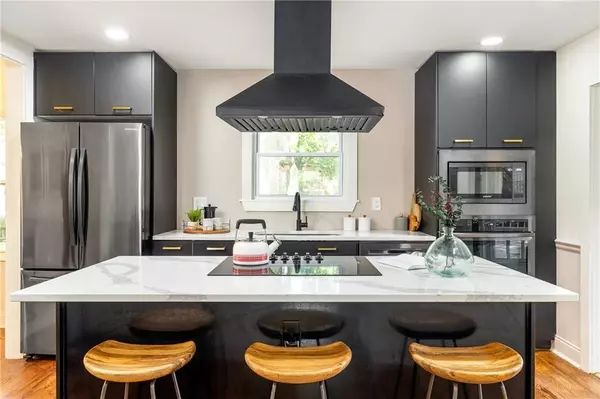$639,000
$639,000
For more information regarding the value of a property, please contact us for a free consultation.
4 Beds
2 Baths
2,100 SqFt
SOLD DATE : 11/22/2022
Key Details
Sold Price $639,000
Property Type Single Family Home
Sub Type Single Family Residence
Listing Status Sold
Purchase Type For Sale
Square Footage 2,100 sqft
Price per Sqft $304
Subdivision East Atlanta Village
MLS Listing ID 7132581
Sold Date 11/22/22
Style Cape Cod
Bedrooms 4
Full Baths 2
Construction Status Updated/Remodeled
HOA Y/N No
Originating Board First Multiple Listing Service
Year Built 1950
Annual Tax Amount $5,232
Tax Year 2022
Lot Size 8,712 Sqft
Acres 0.2
Property Description
Fully renovated four-bedroom home with clean modern design in Atlanta's trendy East Atlanta Village. Updated down to the studs inside and out, new siding, new roof, new electric, new plumbing, new HVAC, practically new construction! As you walk in through the covered entry to the living room you will find beautiful brand-new hardwood floors and a floorplan configured with mindful composition, the living room opens to a bonus office and to the spacious dining room which flows to the gorgeous contemporary kitchen featuring quartz countertops and upgraded black stainless-steel built-in appliances. The kitchen progresses to the relaxing screened porch perfect for entertaining. You will find the primary suite on the main level with a separate entrance to the back deck, complete with a walk-in closet and a bathroom with exquisite tile, his and hers vanities, a walk-in shower, and a free-standing tub. Three additional comfortable bedrooms including a private bedroom on the second level beaming with natural light from the new dormers. Driveway, carport, charming landscaping in the front, and fenced back yard. A modernized move-in ready opportunity zoned for Burgess-Peterson Elementary within walking distance to EAV restaurants, nightlife, parks, a bagel bakery and so much more!
Location
State GA
County Dekalb
Lake Name None
Rooms
Bedroom Description Master on Main,Roommate Floor Plan
Other Rooms Shed(s)
Basement Crawl Space
Main Level Bedrooms 3
Dining Room Open Concept, Separate Dining Room
Interior
Interior Features Double Vanity, Walk-In Closet(s)
Heating Forced Air
Cooling Central Air
Flooring Hardwood
Fireplaces Type None
Window Features Insulated Windows
Appliance Dishwasher, Electric Cooktop, Electric Oven, Electric Water Heater, Microwave, Refrigerator
Laundry Laundry Room, Main Level
Exterior
Exterior Feature Private Yard, Storage
Parking Features Carport, Covered, Driveway, Level Driveway
Fence Back Yard
Pool None
Community Features Near Beltline, Near Schools, Near Shopping, Near Trails/Greenway, Park, Public Transportation, Restaurant, Sidewalks, Street Lights, Tennis Court(s)
Utilities Available Cable Available, Electricity Available, Natural Gas Available, Phone Available, Sewer Available, Water Available
Waterfront Description None
View Other
Roof Type Composition,Shingle
Street Surface Paved
Accessibility None
Handicap Access None
Porch Covered, Deck, Enclosed, Front Porch, Patio, Rear Porch, Screened
Total Parking Spaces 6
Private Pool false
Building
Lot Description Back Yard, Front Yard, Landscaped, Level, Private
Story Two
Foundation Block
Sewer Public Sewer
Water Public
Architectural Style Cape Cod
Level or Stories Two
Structure Type Cement Siding,Frame
New Construction No
Construction Status Updated/Remodeled
Schools
Elementary Schools Burgess-Peterson
Middle Schools Martin L. King Jr.
High Schools Maynard Jackson
Others
Senior Community no
Restrictions false
Tax ID 15 175 01 111
Ownership Fee Simple
Acceptable Financing 1031 Exchange, Cash, Conventional, FHA
Listing Terms 1031 Exchange, Cash, Conventional, FHA
Financing no
Special Listing Condition None
Read Less Info
Want to know what your home might be worth? Contact us for a FREE valuation!

Our team is ready to help you sell your home for the highest possible price ASAP

Bought with Ansley Real Estate | Christie's International Real Estate
GET MORE INFORMATION
Real Estate Agent






