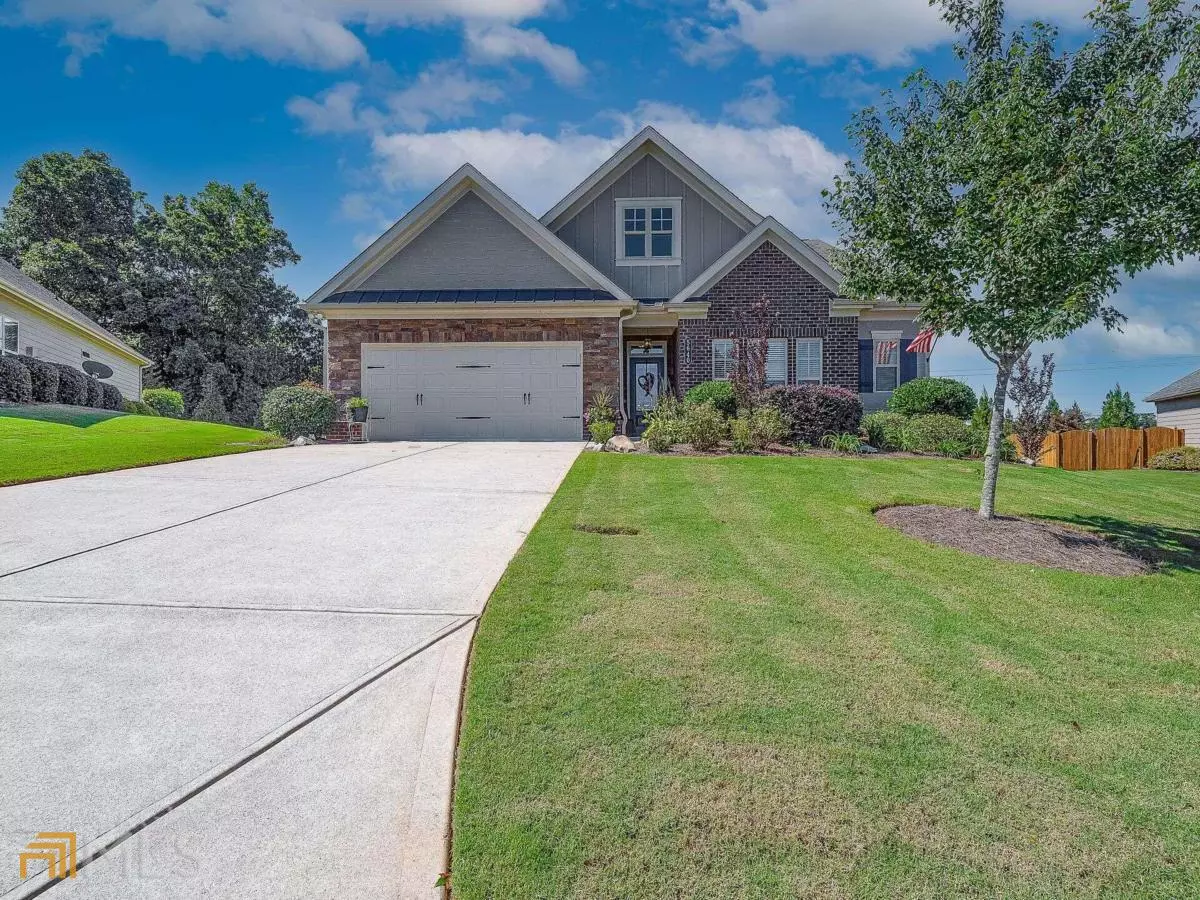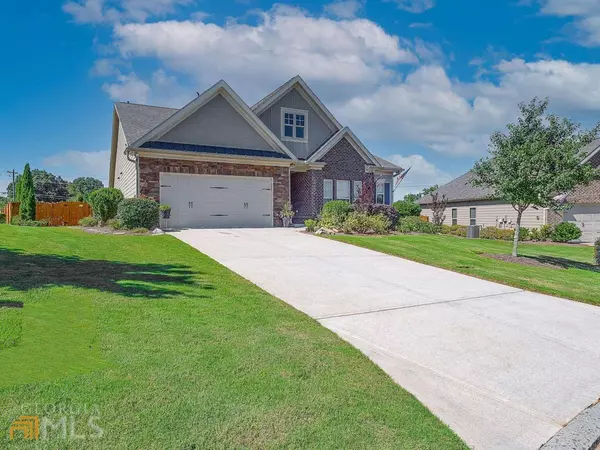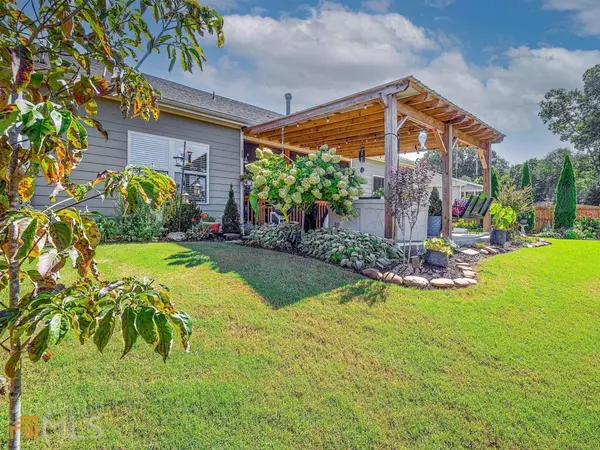$525,000
$539,000
2.6%For more information regarding the value of a property, please contact us for a free consultation.
3 Beds
2 Baths
2,062 SqFt
SOLD DATE : 12/01/2022
Key Details
Sold Price $525,000
Property Type Single Family Home
Sub Type Single Family Residence
Listing Status Sold
Purchase Type For Sale
Square Footage 2,062 sqft
Price per Sqft $254
Subdivision Post Oak Glen
MLS Listing ID 10087944
Sold Date 12/01/22
Style Brick Front,Craftsman,Ranch
Bedrooms 3
Full Baths 2
Construction Status Resale
HOA Fees $2,100
HOA Y/N Yes
Year Built 2017
Annual Tax Amount $3,200
Tax Year 2021
Lot Size 0.400 Acres
Property Description
This Taylor Morrison, master on main layout, is beaming with charm from the moment you drive up! This beautiful Craftsman Ranch home is conveniently located in the highly desirable community of Post Oak Glen. With a level driveway and a stunning front porch to greet you, the gleaming hardwood floors throughout welcome you into this 3 bedroom, 2 bath. The open floor plan has an abundance of natural light throughout. The spacious living room features high ceilings, crown molding, oversized windows and a gas fireplace. The gourmet kitchen features granite counter tops, large island, tile backsplash, stainless steel double ovens, stainless steel refrigerator, gas stove, breakfast bar, recessed lighting and under cabinet lighting. Large separate, open dining room seats ten or more. Eat in kitchen area leads out to the private screened in porch. Off the screened in porch is an over sized back patio covered by a custom built pergola. Over sized Master Bedroom features high ceilings, crown molding and large windows. Master bathroom features tile floors, large tile shower, dual vanity and a very spacious walk-in closet. The two spacious guest bedrooms offer large closets and over sized windows. Guest bathroom features tiled floors, granite counters and a tiled shower. The .42 acre lot is professionally landscaped featuring a wooden privacy fence, invisible dog fence in the front and back, irrigation system in the front and back, a large patio with pergola and a garden area. The attic has an abundance of storage space.
Location
State GA
County Forsyth
Rooms
Basement None
Main Level Bedrooms 3
Interior
Interior Features Attic Expandable, Tray Ceiling(s), Vaulted Ceiling(s), High Ceilings, Double Vanity, Pulldown Attic Stairs, Separate Shower, Tile Bath, Walk-In Closet(s), Master On Main Level, Roommate Plan, Split Bedroom Plan
Heating Natural Gas, Forced Air, Zoned
Cooling Ceiling Fan(s), Central Air, Zoned
Flooring Hardwood, Tile, Carpet
Fireplaces Number 1
Fireplaces Type Family Room, Factory Built, Gas Starter, Gas Log
Exterior
Exterior Feature Garden, Sprinkler System
Parking Features Attached, Garage Door Opener, Garage, Kitchen Level
Garage Spaces 6.0
Fence Fenced, Back Yard, Privacy, Wood
Community Features Clubhouse, Pool, Sidewalks, Street Lights
Utilities Available Underground Utilities, Cable Available, Electricity Available, Natural Gas Available, Phone Available, Sewer Available, Water Available
Waterfront Description No Dock Or Boathouse
Roof Type Composition
Building
Story One
Foundation Slab
Sewer Public Sewer
Level or Stories One
Structure Type Garden,Sprinkler System
Construction Status Resale
Schools
Elementary Schools Sawnee
Middle Schools Liberty
High Schools West Forsyth
Others
Acceptable Financing 1031 Exchange, Cash, Conventional, FHA, VA Loan
Listing Terms 1031 Exchange, Cash, Conventional, FHA, VA Loan
Read Less Info
Want to know what your home might be worth? Contact us for a FREE valuation!

Our team is ready to help you sell your home for the highest possible price ASAP

© 2025 Georgia Multiple Listing Service. All Rights Reserved.
GET MORE INFORMATION
Real Estate Agent






