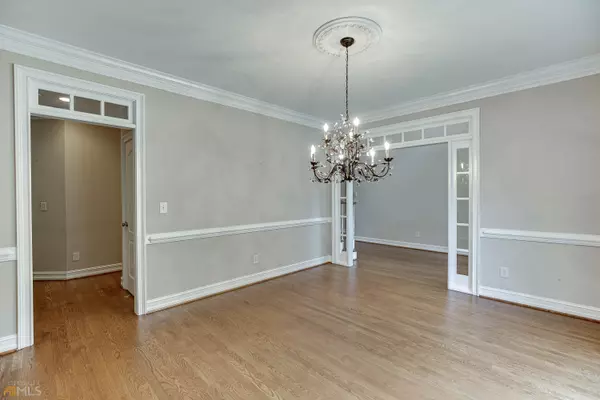$725,000
$725,000
For more information regarding the value of a property, please contact us for a free consultation.
5 Beds
4.5 Baths
3,998 SqFt
SOLD DATE : 12/02/2022
Key Details
Sold Price $725,000
Property Type Single Family Home
Sub Type Single Family Residence
Listing Status Sold
Purchase Type For Sale
Square Footage 3,998 sqft
Price per Sqft $181
Subdivision Smoke Rise
MLS Listing ID 10050405
Sold Date 12/02/22
Style Brick 4 Side,Traditional
Bedrooms 5
Full Baths 4
Half Baths 1
HOA Y/N No
Originating Board Georgia MLS 2
Year Built 2005
Annual Tax Amount $7,244
Tax Year 2021
Lot Size 1.100 Acres
Acres 1.1
Lot Dimensions 1.1
Property Description
NEW $32,000 ROOF & PRICE IMPROVEMENT! SELLERS ARE MOTIVATED TO MOVE THIS HOME!! Custom built home in the premier Smoke Rise community. For those that love to cook, this fabulous chef's kitchen w/ Subzero-Wolf appliances, restaurant-grade vent hood, built-in, dual temp, wine cooler and more will have you entertaining for all your friends and family. Kitchen is open to a large keeping room w/ fireplace & built-in cabinets. Escape to the grand owner's suite located on the main level. Upstairs find oversized bedrooms with generous closets and bathrooms. Fully finished basement has bedroom suite as well as other rooms for entertaining. This home sits minutes to Stone Mountain Park, Publix and shopping, Downtown Tucker, and Smoke Rise Elementary School. Walking Trails in neighborhood and easy access to I-285, I-78, and Downtown!
Location
State GA
County Dekalb
Rooms
Basement Concrete, Daylight, Exterior Entry, Finished
Dining Room Seats 12+, Separate Room
Interior
Interior Features Bookcases, Tray Ceiling(s), High Ceilings, Double Vanity, Entrance Foyer, Soaking Tub, Separate Shower, Walk-In Closet(s), In-Law Floorplan, Master On Main Level
Heating Forced Air
Cooling Ceiling Fan(s), Central Air
Flooring Hardwood, Carpet
Fireplaces Number 2
Fireplaces Type Living Room
Fireplace Yes
Appliance Gas Water Heater, Cooktop, Dishwasher, Double Oven, Microwave, Oven/Range (Combo), Refrigerator
Laundry Other
Exterior
Exterior Feature Other
Parking Features Garage Door Opener, Garage, Kitchen Level, Side/Rear Entrance, Guest
Community Features Golf, Pool, Sidewalks, Street Lights, Tennis Court(s), Tennis Team, Walk To Schools, Near Shopping
Utilities Available Underground Utilities, Cable Available, Electricity Available, High Speed Internet, Natural Gas Available, Phone Available
Waterfront Description No Dock Or Boathouse
View Y/N No
Roof Type Other
Garage Yes
Private Pool No
Building
Lot Description Level
Faces Please use GPS as there are multiple ways to get to the home, depending on which way you are driving. Located on Silver Hill Road, close to Lilburn Stone Mountain Road.
Sewer Septic Tank
Water Public
Structure Type Brick
New Construction No
Schools
Elementary Schools Smoke Rise
Middle Schools Tucker
High Schools Tucker
Others
HOA Fee Include None
Tax ID 18 175 01 018
Security Features Security System,Smoke Detector(s)
Acceptable Financing 1031 Exchange
Listing Terms 1031 Exchange
Special Listing Condition Resale
Read Less Info
Want to know what your home might be worth? Contact us for a FREE valuation!

Our team is ready to help you sell your home for the highest possible price ASAP

© 2025 Georgia Multiple Listing Service. All Rights Reserved.
GET MORE INFORMATION
Real Estate Agent






