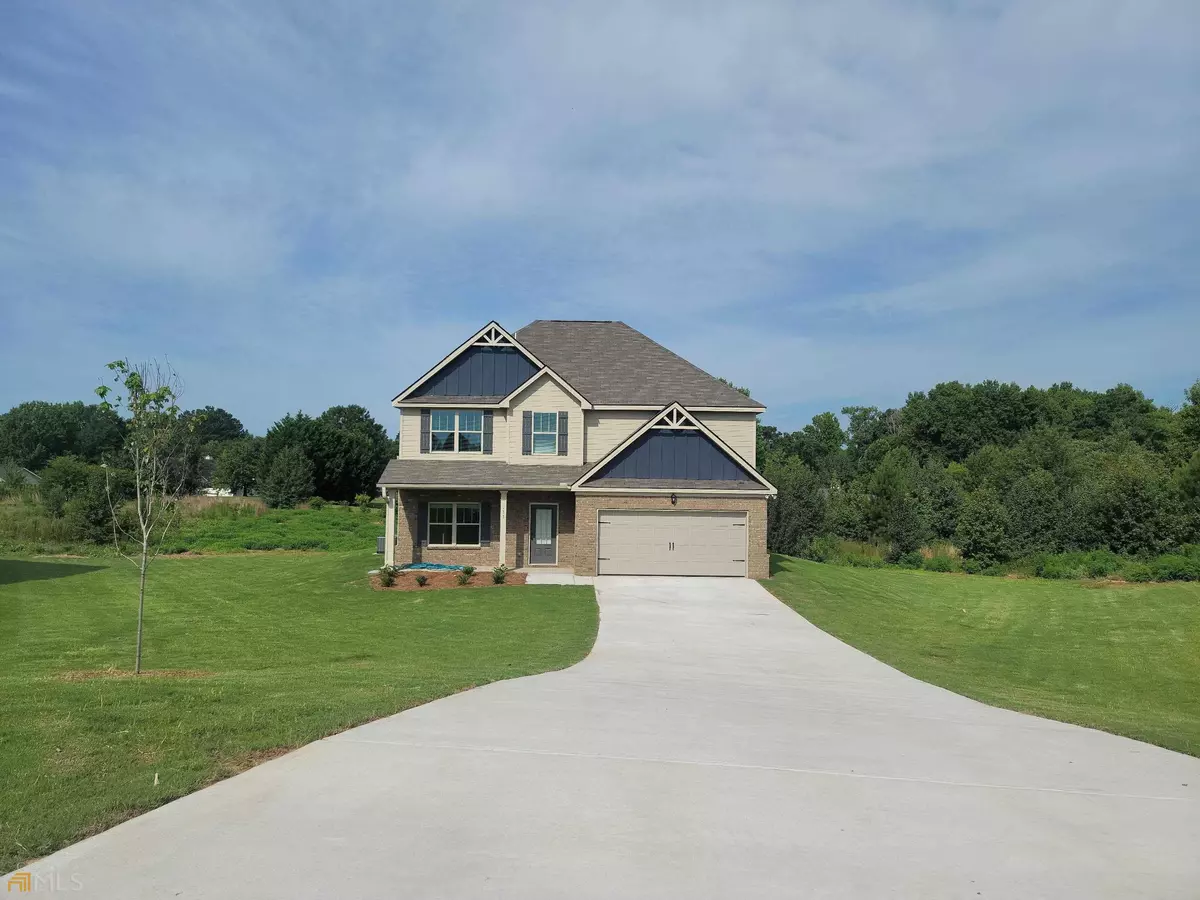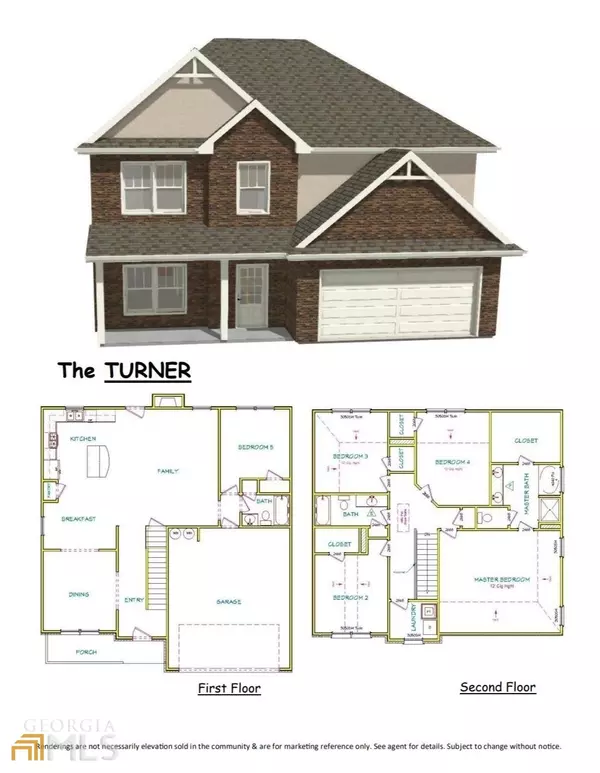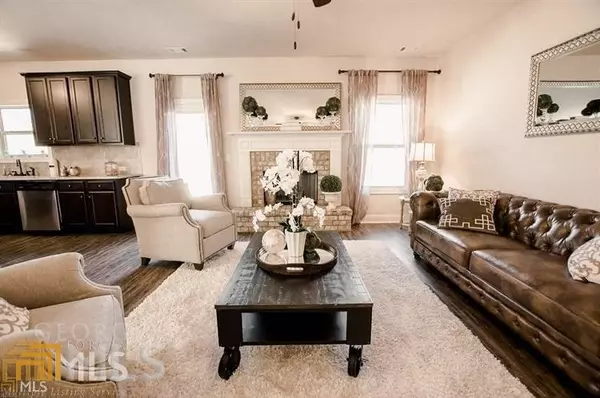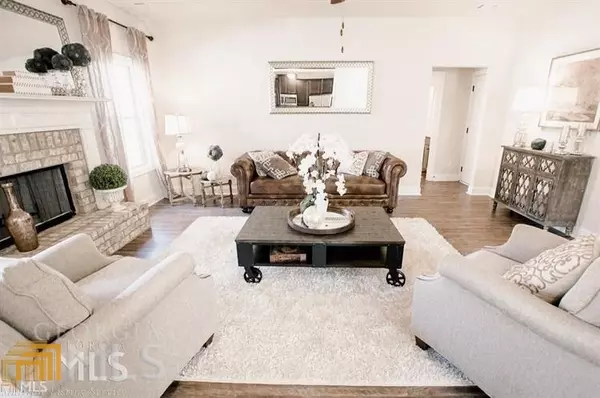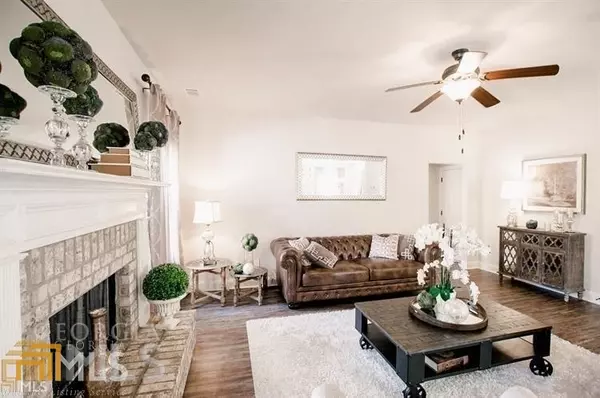$410,000
$410,000
For more information regarding the value of a property, please contact us for a free consultation.
5 Beds
3 Baths
2,525 SqFt
SOLD DATE : 12/05/2022
Key Details
Sold Price $410,000
Property Type Single Family Home
Sub Type Single Family Residence
Listing Status Sold
Purchase Type For Sale
Square Footage 2,525 sqft
Price per Sqft $162
Subdivision Barnes Station
MLS Listing ID 10018832
Sold Date 12/05/22
Style Brick/Frame,Craftsman,Other,Traditional
Bedrooms 5
Full Baths 3
HOA Fees $400
HOA Y/N Yes
Originating Board Georgia MLS 2
Year Built 2022
Tax Year 2022
Lot Size 1.381 Acres
Acres 1.381
Lot Dimensions 1.381
Property Description
Capshaw Homes presents the TURNER DESIGN at BARNES STATION COMMUNITY! YES...This Breathtaking Home at an unbelievable price features 5 bedrooms/ 3 baths, formal dining room & open floor concept. Gourmet kitchen with stainless steel appliances, tile backsplash and luxurious Granite overlooking the Great room. Beautiful eye-catching brick fireplace with decorative hearth and luxury vinyl plank flooring throughout main level, baths & laundry. Come and see what makes Capshaw Homes different from other Builders. All Capshaw Homes are backed by a 2-10 Home Buyer's Warranty. Pictures are Stock photos of a previously built home. https://capshawhomes.com/why-capshaw/ Capshaw Homes has been recognized with the 2020 Platinum Builder Award https://www.2-10.com/builders-warranty/builder-awards/#
Location
State GA
County Henry
Rooms
Other Rooms Other
Basement None
Dining Room Dining Rm/Living Rm Combo, Separate Room
Interior
Interior Features Vaulted Ceiling(s), High Ceilings, Double Vanity, Soaking Tub, Other, Separate Shower, Walk-In Closet(s)
Heating Electric, Central, Other, Zoned, Hot Water, Dual
Cooling Electric, Ceiling Fan(s), Central Air, Other, Zoned, Dual
Flooring Carpet, Laminate
Fireplaces Number 1
Fireplaces Type Family Room, Other, Factory Built, Masonry
Fireplace Yes
Appliance Electric Water Heater, Dishwasher, Ice Maker, Microwave, Oven/Range (Combo), Stainless Steel Appliance(s)
Laundry Laundry Closet, In Hall, Upper Level
Exterior
Exterior Feature Garden
Parking Features Attached, Garage, Kitchen Level
Garage Spaces 2.0
Community Features Sidewalks, Street Lights, Walk To Schools, Near Shopping
Utilities Available Underground Utilities, Cable Available
View Y/N No
Roof Type Slate
Total Parking Spaces 2
Garage Yes
Private Pool No
Building
Lot Description Cul-De-Sac, Level, Private
Faces I-75 S to exit 212. Left on Bill Gardner Pkwy. Right on Hwy 42. Right onto Massey Ln. OR: GPS: 111 Massey Lane, Locust Grove GA 30248 to find Community... Capshaw Homes are in Rear of Community.
Foundation Slab
Sewer Septic Tank
Water Public
Structure Type Other,Stone
New Construction Yes
Schools
Elementary Schools Locust Grove
Middle Schools Locust Grove
High Schools Locust Grove
Others
HOA Fee Include None
Security Features Smoke Detector(s)
Acceptable Financing Cash, Conventional, FHA, VA Loan
Listing Terms Cash, Conventional, FHA, VA Loan
Special Listing Condition To Be Built
Read Less Info
Want to know what your home might be worth? Contact us for a FREE valuation!

Our team is ready to help you sell your home for the highest possible price ASAP

© 2025 Georgia Multiple Listing Service. All Rights Reserved.
GET MORE INFORMATION
Real Estate Agent

