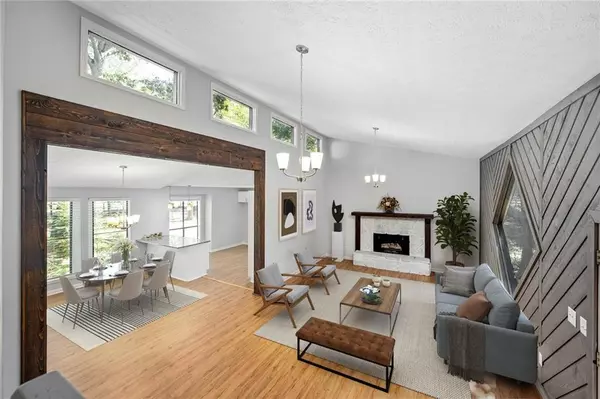$590,000
$590,000
For more information regarding the value of a property, please contact us for a free consultation.
5 Beds
3 Baths
3,189 SqFt
SOLD DATE : 12/02/2022
Key Details
Sold Price $590,000
Property Type Single Family Home
Sub Type Single Family Residence
Listing Status Sold
Purchase Type For Sale
Square Footage 3,189 sqft
Price per Sqft $185
Subdivision Newcastle
MLS Listing ID 7122468
Sold Date 12/02/22
Bedrooms 5
Full Baths 3
Construction Status Resale
HOA Y/N No
Originating Board First Multiple Listing Service
Year Built 1979
Annual Tax Amount $4,587
Tax Year 2021
Lot Size 10,101 Sqft
Acres 0.2319
Property Description
Welcome home to this modern architectural beauty in sought-after Marietta. Mature trees in the front yard offer extra privacy and curbside charm. Enter to discover gorgeous vinyl floors, charming millwork, vaulted ceilings and a plethora of natural sunlight. The fireside living room impresses with a wood statement wall emphasizing the unique diamond-shaped window. From here, the open floorplan leads you into the updated kitchen with a sun-lit breakfast nook and high-end appliances. Enjoy a bonus flex space in the loft. The main floor also features the bedroom spaces with the primary suite with a spa-inspired bathroom and a secondary bedroom with bathroom. Below, the terrace level offers bonus living space, another bedroom and a full bathroom. Enjoying the outdoors is a breeze in the fenced backyard oasis with three levels of expansive decks offering plenty of room for entertaining guests. The two car garage offers plenty of extra storage space. With a location so close to Marietta Square, Chattahoochee Nature Center, Kennesaw Mountain National Battlefield Park and so much more, this is not one to miss!
Location
State GA
County Cobb
Lake Name None
Rooms
Bedroom Description Master on Main
Other Rooms None
Basement Daylight, Finished, Finished Bath, Full, Interior Entry
Main Level Bedrooms 3
Dining Room Open Concept, Separate Dining Room
Interior
Interior Features Beamed Ceilings, Entrance Foyer, High Ceilings 10 ft Main, High Speed Internet, His and Hers Closets, Walk-In Closet(s)
Heating Forced Air, Natural Gas
Cooling Ceiling Fan(s), Central Air
Flooring Carpet, Ceramic Tile, Laminate
Fireplaces Number 1
Fireplaces Type Family Room
Window Features Shutters
Appliance Dishwasher, Disposal, Gas Cooktop, Microwave
Laundry Laundry Room, Lower Level
Exterior
Exterior Feature Private Rear Entry, Private Yard
Parking Features Attached, Drive Under Main Level, Driveway, Garage, Garage Faces Side
Garage Spaces 2.0
Fence Back Yard, Chain Link, Fenced
Pool None
Community Features Near Schools, Near Shopping, Pool, Other
Utilities Available Cable Available, Electricity Available, Natural Gas Available, Sewer Available
Waterfront Description None
View Trees/Woods
Roof Type Composition
Street Surface Asphalt
Accessibility None
Handicap Access None
Porch Deck
Private Pool false
Building
Lot Description Back Yard, Front Yard, Level, Private, Wooded
Story Multi/Split
Foundation Concrete Perimeter, Slab
Sewer Public Sewer
Water Public
Level or Stories Multi/Split
Structure Type Vinyl Siding
New Construction No
Construction Status Resale
Schools
Elementary Schools Tritt
Middle Schools Hightower Trail
High Schools Pope
Others
Senior Community no
Restrictions false
Tax ID 16061800510
Special Listing Condition None
Read Less Info
Want to know what your home might be worth? Contact us for a FREE valuation!

Our team is ready to help you sell your home for the highest possible price ASAP

Bought with Keller Williams Realty Atl North
GET MORE INFORMATION
Real Estate Agent






