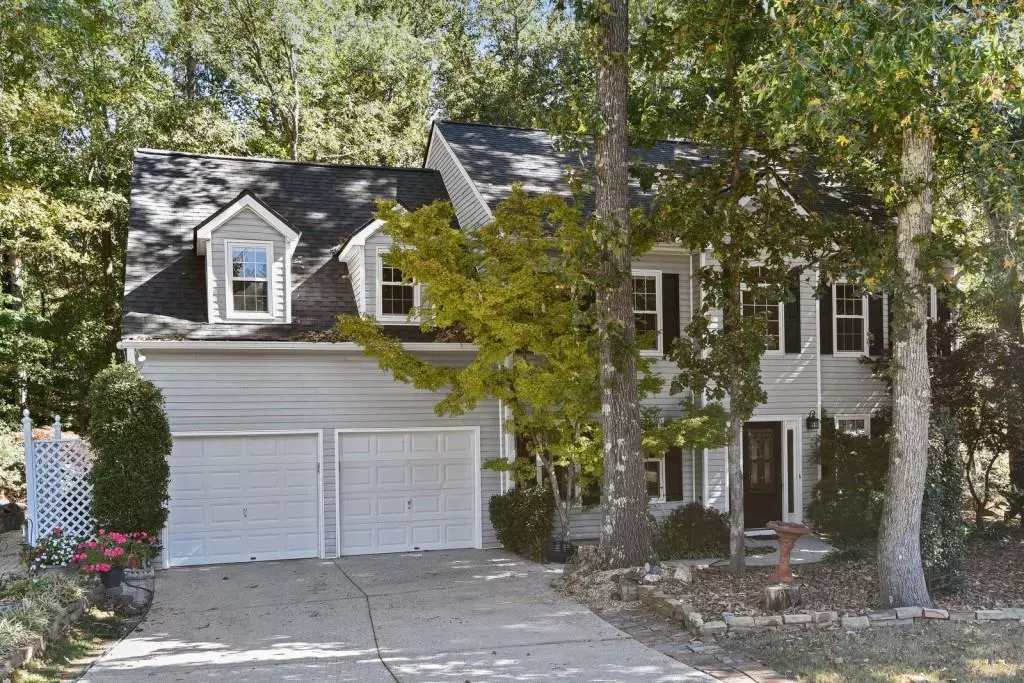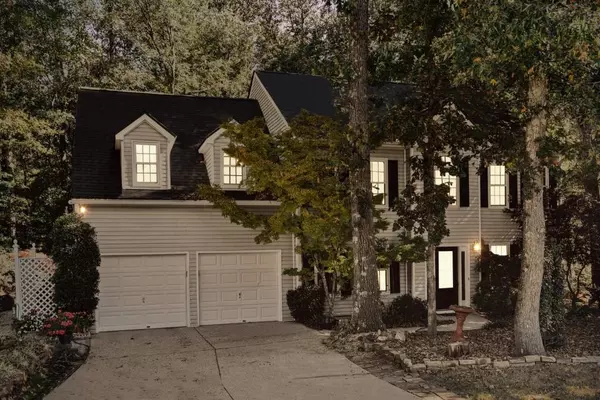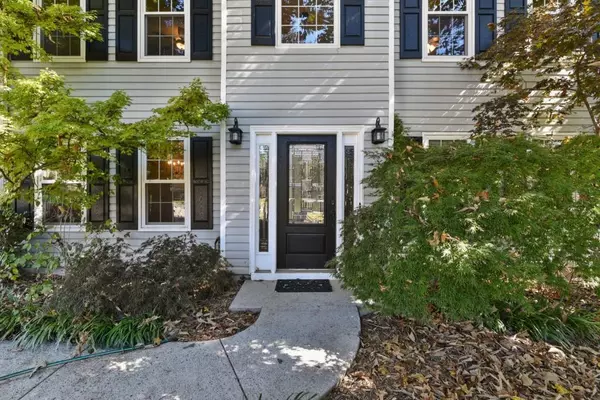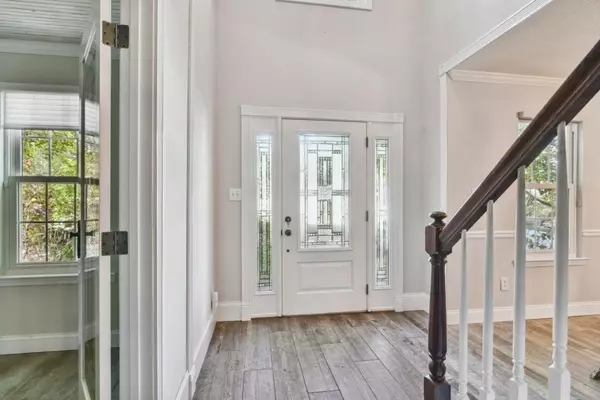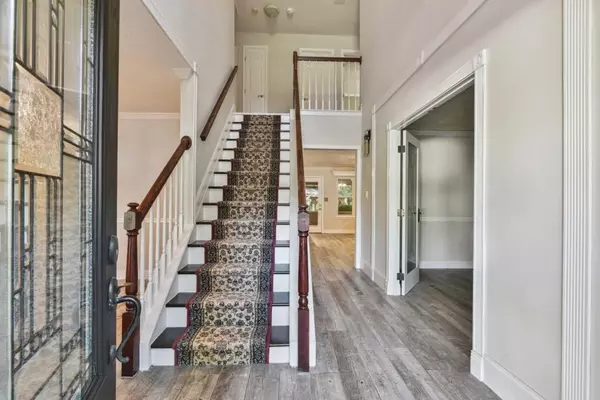$438,000
$450,000
2.7%For more information regarding the value of a property, please contact us for a free consultation.
4 Beds
2.5 Baths
2,636 SqFt
SOLD DATE : 11/30/2022
Key Details
Sold Price $438,000
Property Type Single Family Home
Sub Type Single Family Residence
Listing Status Sold
Purchase Type For Sale
Square Footage 2,636 sqft
Price per Sqft $166
Subdivision Glenbrooke
MLS Listing ID 7128180
Sold Date 11/30/22
Style Traditional
Bedrooms 4
Full Baths 2
Half Baths 1
Construction Status Resale
HOA Fees $382
HOA Y/N Yes
Year Built 1996
Annual Tax Amount $443
Tax Year 2021
Lot Size 0.450 Acres
Acres 0.45
Property Description
Welcome home to this beautifully maintained traditional in the sought-after swim and tennis community of Glenbrooke subdivision. This four bedroom/two and half bath home is full of tasteful upgrades and offers tons of privacy and entertainment space. You'll enjoy the spacious, open floorplan with a two-story foyer and great room with granite fireplace and heated tile flooring throughout the first floor living area. The remodeled kitchen boasts white cabinets, stainless oven with additional convection oven, two dishwashers, and three pantries. There is an abundance of outdoor living with a large screened porch and a massive stone patio with pergola. The large, wooded back yard even features an attractive shed for tons of additional storage. The oversized owners' suite includes a separate sitting area, beautifully updated bathroom with double vanity, soaking tub and large shower, and a large walk-in closet. This lovely home has been enjoyed for 26 years by the original owners and has a new roof and one new HVAC unit. Don't miss this opportunity to live in a peaceful, country-like setting while being conveniently located to dining, shopping and highways!
Location
State GA
County Forsyth
Lake Name None
Rooms
Bedroom Description Oversized Master, Other
Other Rooms Gazebo, Pergola, Shed(s)
Basement None
Dining Room Seats 12+, Separate Dining Room
Interior
Interior Features Entrance Foyer 2 Story, Vaulted Ceiling(s), Walk-In Closet(s)
Heating Central, Forced Air
Cooling Ceiling Fan(s), Central Air
Flooring Carpet, Ceramic Tile
Fireplaces Number 1
Fireplaces Type Family Room, Gas Starter
Window Features Insulated Windows
Appliance Dishwasher, Gas Range, Microwave, Refrigerator
Laundry Laundry Room, Main Level
Exterior
Exterior Feature Courtyard, Private Front Entry, Private Yard
Parking Features Attached, Garage, Garage Faces Front, Kitchen Level, Level Driveway
Garage Spaces 2.0
Fence None
Pool None
Community Features Homeowners Assoc, Near Schools, Near Shopping, Park, Playground, Pool, Street Lights, Tennis Court(s)
Utilities Available Electricity Available, Natural Gas Available, Water Available
Waterfront Description None
View Trees/Woods
Roof Type Composition
Street Surface Asphalt
Accessibility None
Handicap Access None
Porch Patio, Rear Porch, Screened
Total Parking Spaces 2
Building
Lot Description Back Yard, Front Yard, Private, Wooded
Story Two
Foundation Slab
Sewer Septic Tank
Water Public
Architectural Style Traditional
Level or Stories Two
Structure Type Vinyl Siding
New Construction No
Construction Status Resale
Schools
Elementary Schools Poole'S Mill
Middle Schools Liberty - Forsyth
High Schools West Forsyth
Others
HOA Fee Include Maintenance Grounds, Swim/Tennis
Senior Community no
Restrictions false
Tax ID 007 072
Ownership Fee Simple
Acceptable Financing Cash, Conventional
Listing Terms Cash, Conventional
Financing no
Special Listing Condition None
Read Less Info
Want to know what your home might be worth? Contact us for a FREE valuation!

Our team is ready to help you sell your home for the highest possible price ASAP

Bought with Pend Realty, LLC.
GET MORE INFORMATION
Real Estate Agent

