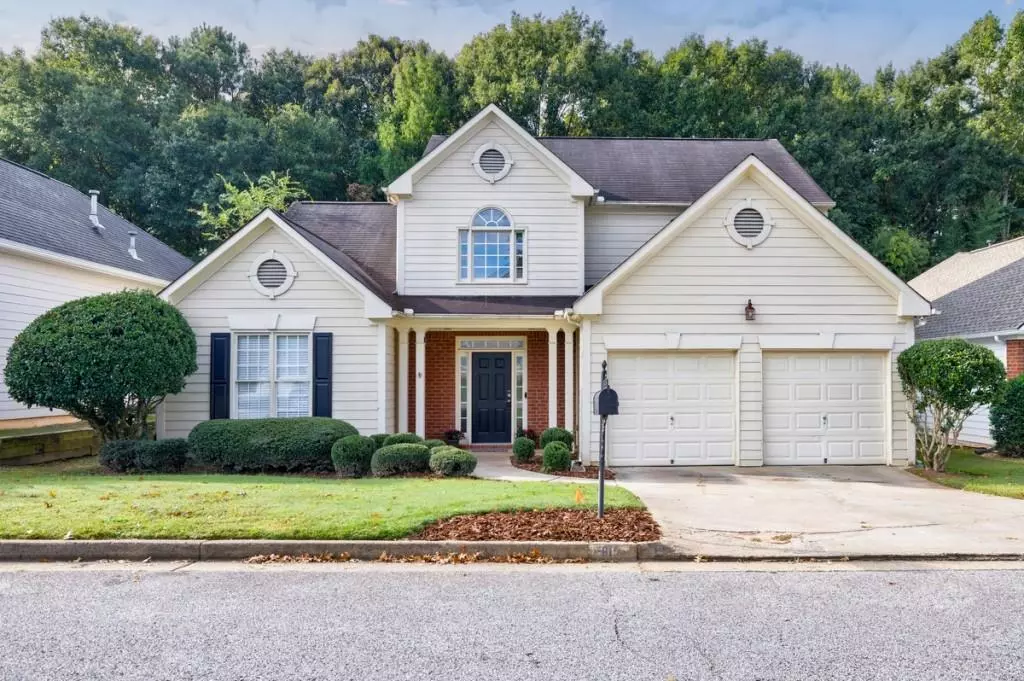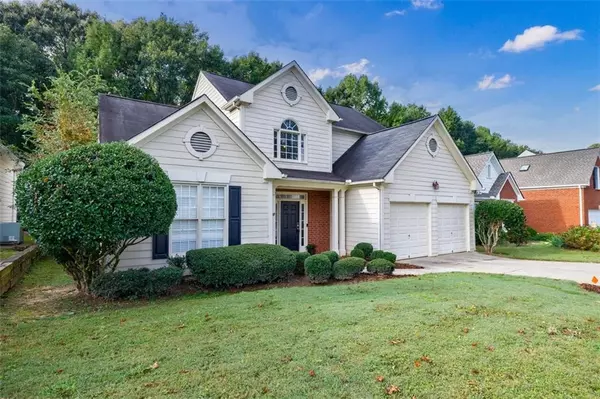$520,000
$520,000
For more information regarding the value of a property, please contact us for a free consultation.
3 Beds
2.5 Baths
2,301 SqFt
SOLD DATE : 12/07/2022
Key Details
Sold Price $520,000
Property Type Single Family Home
Sub Type Single Family Residence
Listing Status Sold
Purchase Type For Sale
Square Footage 2,301 sqft
Price per Sqft $225
Subdivision Hedington Square
MLS Listing ID 7116848
Sold Date 12/07/22
Style Traditional
Bedrooms 3
Full Baths 2
Half Baths 1
Construction Status Resale
HOA Fees $600
HOA Y/N No
Originating Board First Multiple Listing Service
Year Built 1999
Annual Tax Amount $4,732
Tax Year 2021
Lot Size 6,098 Sqft
Acres 0.14
Property Description
Walk through the front door of this home and be surprised by the openness and gracious living areas. The two-story entry opens to living room large enough to accommodate a baby grand piano or sitting area. The separate dining room is adjacent and overlooks the rear patio and fenced backyard. The kitchen features an island and updated cabinetry, including a breakfast beverage station, and is open to fireside family room with built-in cabinetry. The owner's suite is on the first floor and includes a spacious fireside sitting room plus spacious bathroom with separate tub and shower. The walk-in closet is roomy and bright. The sitting room and family room have direct access to the rear patio. The second floor of the home consist of a loft plus two bedrooms and a full bath. The HOA has rental restrictions which have been met so this home is for OWNER OCCUPANTS ONLY. The property affords a tranquil view of the green space just across the fence. Located near Wills Park the wide sidewalk in front of the neighborhood is popular with area walker and runners.
Location
State GA
County Fulton
Lake Name None
Rooms
Bedroom Description Master on Main, Sitting Room, Split Bedroom Plan
Other Rooms None
Basement None
Main Level Bedrooms 1
Dining Room Separate Dining Room
Interior
Interior Features Disappearing Attic Stairs, Entrance Foyer 2 Story, High Speed Internet, Vaulted Ceiling(s), Walk-In Closet(s)
Heating Central, Forced Air, Natural Gas
Cooling Central Air
Flooring Carpet, Laminate
Fireplaces Number 2
Fireplaces Type Factory Built, Family Room, Gas Starter, Master Bedroom
Window Features Insulated Windows
Appliance Dishwasher, Disposal, Gas Range, Microwave, Other
Laundry Main Level
Exterior
Exterior Feature Rain Gutters
Parking Features Attached, Covered, Garage, Garage Door Opener, Garage Faces Front, Kitchen Level
Garage Spaces 2.0
Fence Back Yard, Fenced
Pool None
Community Features Homeowners Assoc, Near Schools, Near Shopping, Near Trails/Greenway, Playground, Pool, Public Transportation, Sidewalks, Street Lights, Tennis Court(s)
Utilities Available Other
Waterfront Description None
View Other
Roof Type Composition
Street Surface Asphalt
Accessibility Accessible Entrance
Handicap Access Accessible Entrance
Porch Patio
Private Pool false
Building
Lot Description Back Yard
Story One and One Half
Foundation Concrete Perimeter, Slab
Sewer Public Sewer
Water Public
Architectural Style Traditional
Level or Stories One and One Half
Structure Type Brick Front, Cement Siding
New Construction No
Construction Status Resale
Schools
Elementary Schools Hembree Springs
Middle Schools Northwestern
High Schools Milton
Others
HOA Fee Include Swim/Tennis
Senior Community no
Restrictions false
Tax ID 12 234005981220
Acceptable Financing Cash, Conventional
Listing Terms Cash, Conventional
Financing no
Special Listing Condition None
Read Less Info
Want to know what your home might be worth? Contact us for a FREE valuation!

Our team is ready to help you sell your home for the highest possible price ASAP

Bought with Path & Post Real Estate
GET MORE INFORMATION
Real Estate Agent






