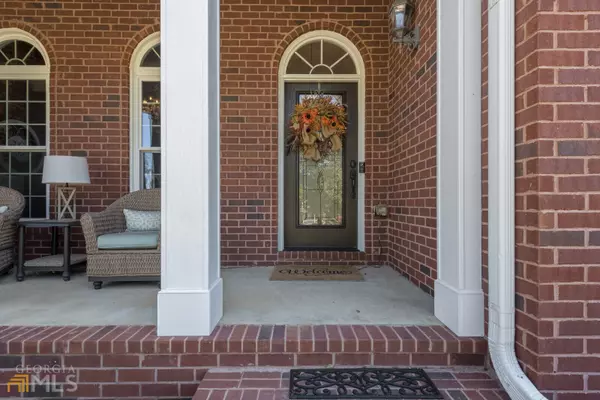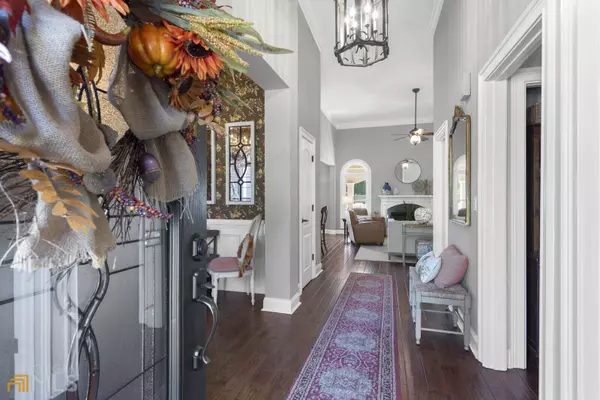Bought with Wanda Lowe-Merritt
$565,000
$559,900
0.9%For more information regarding the value of a property, please contact us for a free consultation.
4 Beds
3.5 Baths
2,709 SqFt
SOLD DATE : 12/12/2022
Key Details
Sold Price $565,000
Property Type Single Family Home
Sub Type Single Family Residence
Listing Status Sold
Purchase Type For Sale
Square Footage 2,709 sqft
Price per Sqft $208
Subdivision Joyner Estates
MLS Listing ID 10101149
Sold Date 12/12/22
Style Traditional
Bedrooms 4
Full Baths 3
Half Baths 1
Construction Status Updated/Remodeled
HOA Fees $125
HOA Y/N Yes
Year Built 2003
Annual Tax Amount $5,273
Tax Year 2022
Lot Size 0.710 Acres
Property Description
FABULOUS 4-SIDED BRICK HOME IN SOUGHT AFTER JOYNER ESTATES! Renovated kitchen with quartz countertops with tiled backsplash, charcoal appliances, custom cabinets with soft close drawers and hardwood flooring, Breakfast Bar, Butler's pantry with quartz countertop! Family Room with soaring ceiling, gas log fireplace with marble surround and hardwood flooring! Formal dining room with hardwood flooring and judges paneling. Office on main w/hardwood flooring. Master on main with double trey ceiling, hardwood flooring, tiled bath with double vanity, jetted tub and separate shower, and walk in closet with built ins. 2 Guest bedrooms on main with adjoining tiled bath. 4th Bedroom / Office or Bonus Room upstairs with full tiled bath! Full unfinished heated and cooled basement! Large, covered porch with stone flooring overlooking amazing, professionally landscaped backyard with heated and cooled Gunite in-ground saltwater pool with tanning ledge, waterfall, LED lighting and fenced backyard, professionally landscaped front yard & much more!
Location
State GA
County Henry
Rooms
Basement Bath/Stubbed, Concrete, Daylight, Exterior Entry, Full
Main Level Bedrooms 3
Interior
Interior Features Double Vanity, High Ceilings, Master On Main Level, Rear Stairs, Separate Shower, Split Bedroom Plan, Tile Bath, Tray Ceiling(s), Walk-In Closet(s), Whirlpool Bath
Heating Central, Dual, Electric, Forced Air, Heat Pump, Natural Gas, Zoned
Cooling Ceiling Fan(s), Central Air, Dual, Electric, Zoned
Flooring Carpet, Tile
Fireplaces Number 1
Fireplaces Type Factory Built, Family Room, Gas Log, Gas Starter
Exterior
Exterior Feature Sprinkler System
Parking Features Attached, Garage, Garage Door Opener, Kitchen Level, Side/Rear Entrance
Garage Spaces 2.0
Fence Wood
Pool Heated, Hot Tub, In Ground, Salt Water
Community Features Street Lights
Utilities Available Cable Available, Electricity Available, High Speed Internet, Natural Gas Available, Phone Available, Water Available
Roof Type Composition
Building
Story One and One Half
Sewer Septic Tank
Level or Stories One and One Half
Structure Type Sprinkler System
Construction Status Updated/Remodeled
Schools
Elementary Schools Ola
Middle Schools Ola
High Schools Ola
Others
Acceptable Financing Cash, Conventional, VA Loan
Listing Terms Cash, Conventional, VA Loan
Financing Conventional
Read Less Info
Want to know what your home might be worth? Contact us for a FREE valuation!

Our team is ready to help you sell your home for the highest possible price ASAP

© 2024 Georgia Multiple Listing Service. All Rights Reserved.
GET MORE INFORMATION
Real Estate Agent






