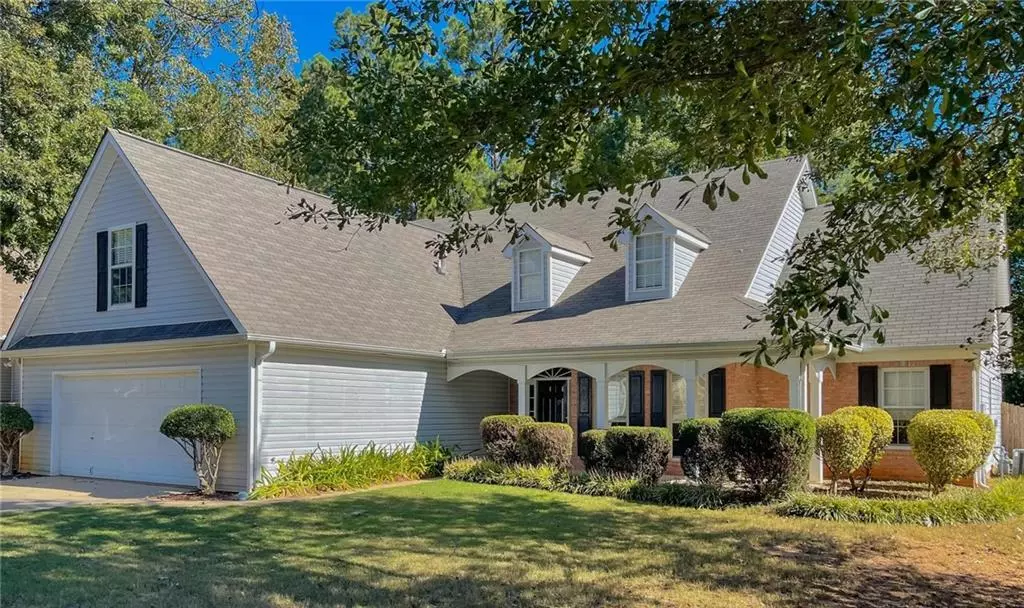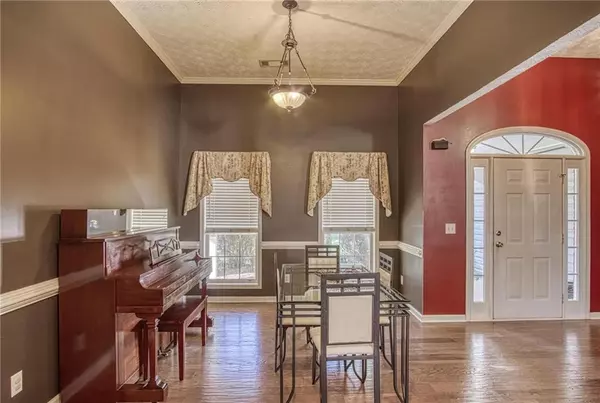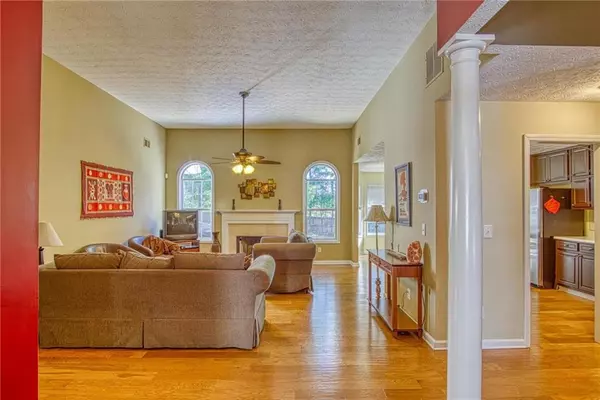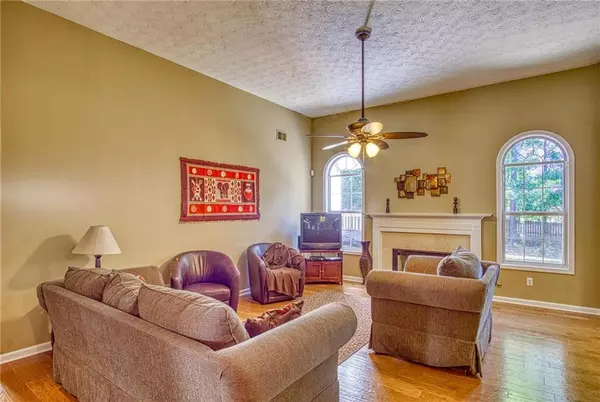$330,000
$339,500
2.8%For more information regarding the value of a property, please contact us for a free consultation.
4 Beds
2 Baths
2,379 SqFt
SOLD DATE : 12/12/2022
Key Details
Sold Price $330,000
Property Type Single Family Home
Sub Type Single Family Residence
Listing Status Sold
Purchase Type For Sale
Square Footage 2,379 sqft
Price per Sqft $138
Subdivision St. Andrews At Rockport
MLS Listing ID 7141461
Sold Date 12/12/22
Style Ranch, Traditional
Bedrooms 4
Full Baths 2
Construction Status Resale
HOA Fees $485
HOA Y/N Yes
Year Built 1999
Annual Tax Amount $3,198
Tax Year 2022
Lot Size 0.425 Acres
Acres 0.4248
Property Description
DON'T MISS THIS GREAT HOME**LOWER PAYMENTS WITH A 2/1 BUYDOWN PROGRAM FROM OUR APPROVED Lender* MOTIVATED SELLER! WELCOME HOME! BEAUTIFUL RANCH HOME IN ESTABLISHED ST ANDREWS@ROCKPORT IN THE SOUGHT-AFTER UNION GROVE SCHOOL DISTRICT! HOME FEATURES: Formal Dining room and Large Open Great Room with 10' + High Ceilings, fireplace and lots of Natural light! Gourmet Kitchen with lots of cabinets, Eat in Kitchen Area and a great Open plan! An amazing Must-See Owner's Suite with a huge sitting area, Trey ceilings, big walk-in closet, private bath w/double vanity, separate shower and great soaking tub! Split Bedroom plan, with large secondary bedrooms, hall bath and a big Bonus room and a laundry room. 2 car garage, level large lot with Privacy fenced back yard, grilling deck and patio, great for your pets! Great Location on a few miles to I-75, Shopping, Hospital! All this and a Swim & Tennis Neighborhood! CALL FOR THE LBR TEAM OR YOUR OWN AGENT for your own personal Tour! $1,000 lender credit with use of preferred lender Destiny Mortgage Lending. Call us today for more information on the 2/1 Buydown Program and the Lender Credit Program!
Location
State GA
County Henry
Lake Name None
Rooms
Bedroom Description Master on Main, Sitting Room, Split Bedroom Plan
Other Rooms None
Basement None
Main Level Bedrooms 3
Dining Room Open Concept
Interior
Interior Features Disappearing Attic Stairs, Double Vanity, Entrance Foyer, High Ceilings 9 ft Main, High Speed Internet, Walk-In Closet(s)
Heating Central, Natural Gas
Cooling Ceiling Fan(s), Central Air
Flooring Carpet, Ceramic Tile, Laminate
Fireplaces Number 1
Fireplaces Type Family Room, Gas Starter
Window Features Double Pane Windows
Appliance Dishwasher, Gas Oven, Gas Range, Gas Water Heater, Microwave, Refrigerator
Laundry In Hall, Laundry Room, Main Level
Exterior
Exterior Feature Private Yard
Parking Features Attached, Garage
Garage Spaces 2.0
Fence Back Yard, Privacy
Pool None
Community Features Homeowners Assoc, Playground, Pool, Tennis Court(s)
Utilities Available Cable Available, Electricity Available, Natural Gas Available, Phone Available, Sewer Available, Underground Utilities
Waterfront Description None
View Trees/Woods
Roof Type Composition
Street Surface Asphalt
Accessibility None
Handicap Access None
Porch Covered, Deck, Front Porch, Patio
Total Parking Spaces 2
Building
Lot Description Back Yard, Front Yard, Level, Private
Story One and One Half
Foundation Slab
Sewer Public Sewer
Water Public
Architectural Style Ranch, Traditional
Level or Stories One and One Half
Structure Type Brick Front, Vinyl Siding
New Construction No
Construction Status Resale
Schools
Elementary Schools Hickory Flat - Henry
Middle Schools Union Grove
High Schools Union Grove
Others
Senior Community no
Restrictions false
Tax ID 070A01220000
Acceptable Financing Cash, Conventional
Listing Terms Cash, Conventional
Special Listing Condition None
Read Less Info
Want to know what your home might be worth? Contact us for a FREE valuation!

Our team is ready to help you sell your home for the highest possible price ASAP

Bought with Compass
GET MORE INFORMATION

Real Estate Agent






