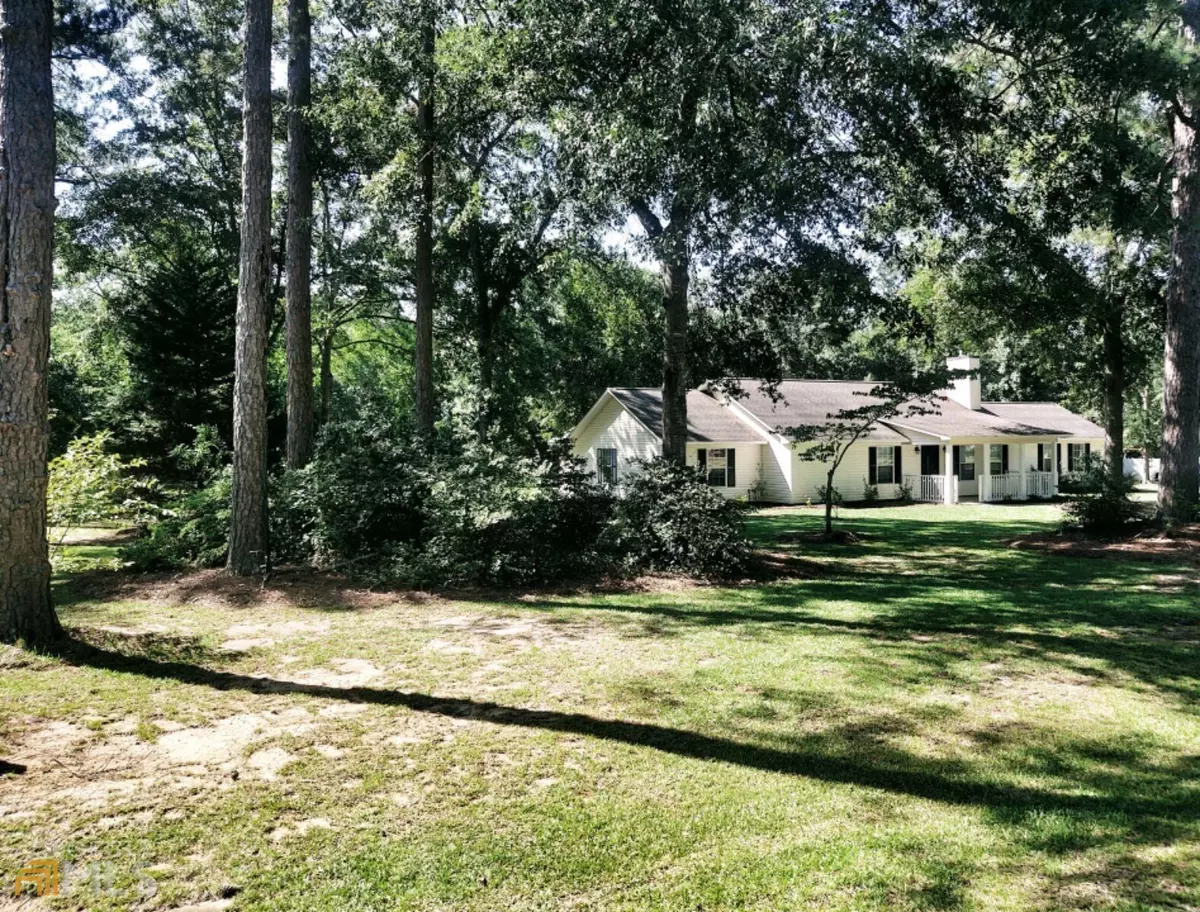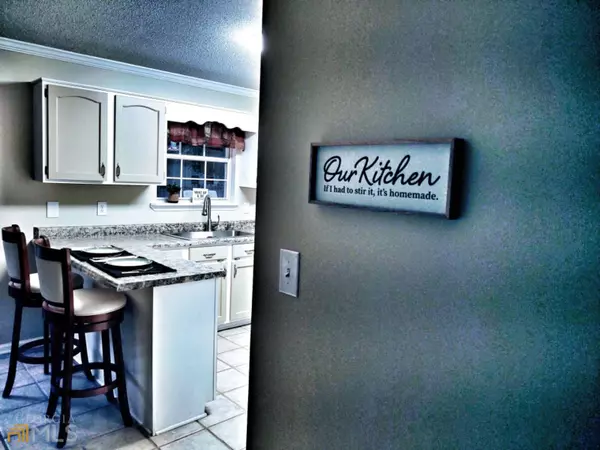$359,000
$385,000
6.8%For more information regarding the value of a property, please contact us for a free consultation.
4 Beds
2 Baths
2,654 SqFt
SOLD DATE : 12/27/2022
Key Details
Sold Price $359,000
Property Type Single Family Home
Sub Type Single Family Residence
Listing Status Sold
Purchase Type For Sale
Square Footage 2,654 sqft
Price per Sqft $135
Subdivision Dublin
MLS Listing ID 20075219
Sold Date 12/27/22
Style Contemporary
Bedrooms 4
Full Baths 2
HOA Y/N No
Originating Board Georgia MLS 2
Year Built 1994
Annual Tax Amount $1,354
Tax Year 2021
Lot Size 1.410 Acres
Acres 1.41
Lot Dimensions 1.41
Property Description
JUST COMPLETED Executive Home Expansion!! This Home has EVERYTHING(Plus $10,000 decor package included)!! Motivated seller)!! 2654 Sq. Ft., 4bd, 2 bth(one level/no stairs) w/ acreage n woods.(This Extensive Patio Deck and backyard is a must see!!... Wildlife viewing) in a Great area. Huge 40 ft. private lap pool w/ deep water diving board($100,000).Close to everything. This private home offers Formal Dining Area, Breakfast room, Eat in kitchen, Large laundry, Large master suite w/ split vanities and walk in shower(All Bedrooms are large and accommodate Kings/All have walk in closets, Fireplace, Nice Porch, Pool Deck Patio, Entertainment/Game/Exercise/Hobby Room, 31ft. Double car garage, Workshop, RV storage, Boat storage, Pet ready fenced area, Wide hallway to bedroom, Stainless appliances, Hardwood, Tile and more...lots of closets, easy access to everywhere. YOU will not need a vacation when you live it daily!!!(All pictures are of property)This Home is worth A Look!
Location
State GA
County Laurens
Rooms
Other Rooms Outbuilding, Workshop, Other
Basement None
Dining Room Seats 12+
Interior
Interior Features Double Vanity, Other, Separate Shower, Tile Bath, Walk-In Closet(s), Master On Main Level
Heating Wood, Heat Pump
Cooling Central Air, Heat Pump
Flooring Hardwood, Carpet
Fireplaces Number 1
Equipment Satellite Dish
Fireplace Yes
Appliance Electric Water Heater, Water Softener, Dishwasher, Ice Maker, Microwave, Other, Oven/Range (Combo), Refrigerator, Stainless Steel Appliance(s)
Laundry Other
Exterior
Exterior Feature Garden, Other
Parking Features Detached, Garage, Parking Shed, RV/Boat Parking, Side/Rear Entrance, Guest
Garage Spaces 3.0
Fence Fenced
Pool In Ground
Community Features None
Utilities Available Cable Available, Water Available
View Y/N No
Roof Type Composition
Total Parking Spaces 3
Garage Yes
Private Pool Yes
Building
Lot Description Private
Faces Take US-441 BYP and Claxton Dairy Rd to Wynnton Way 14 min (10.2 mi) Merge onto GA-257 N 1.7 mi Turn left onto US-441 BYP 4.5 mi Turn left onto Claxton Dairy Rd 3.6 mi Turn left onto Wynnton Way Destination will be on the left
Foundation Slab
Sewer Septic Tank
Water Well
Structure Type Vinyl Siding
New Construction No
Schools
Elementary Schools Northwest Laurens
Middle Schools West Laurens
High Schools West Laurens
Others
HOA Fee Include None
Tax ID 071 123
Acceptable Financing Cash, Conventional, FHA
Listing Terms Cash, Conventional, FHA
Special Listing Condition Resale
Read Less Info
Want to know what your home might be worth? Contact us for a FREE valuation!

Our team is ready to help you sell your home for the highest possible price ASAP

© 2025 Georgia Multiple Listing Service. All Rights Reserved.
GET MORE INFORMATION
Real Estate Agent






