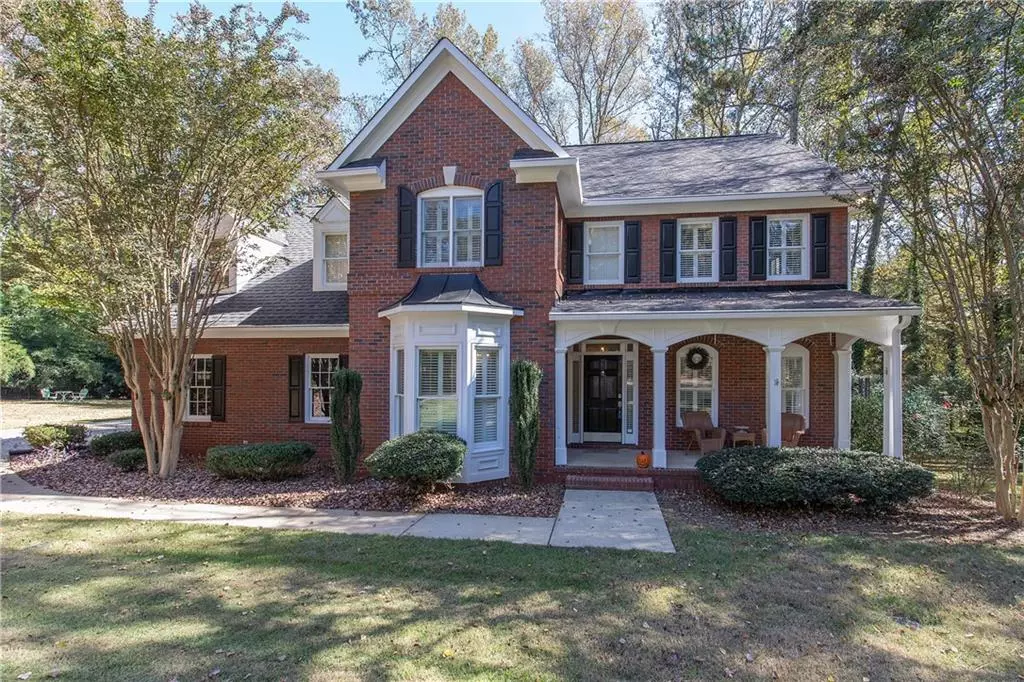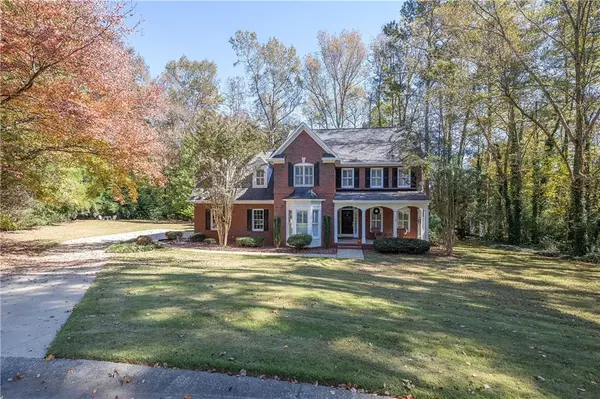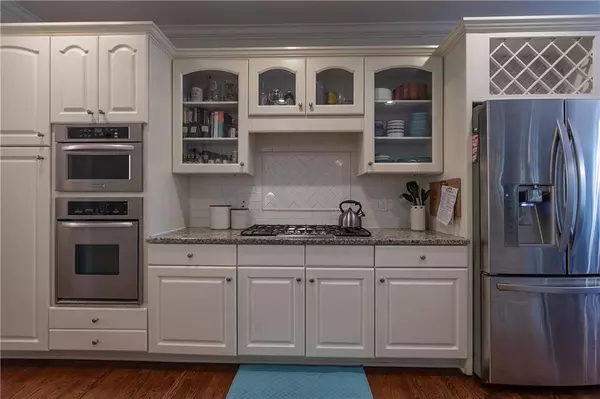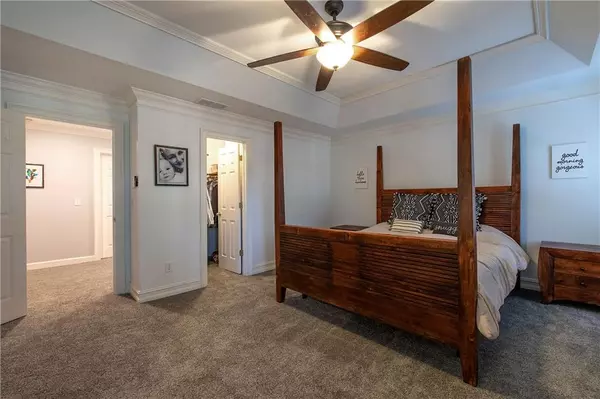$550,000
$584,900
6.0%For more information regarding the value of a property, please contact us for a free consultation.
4 Beds
3.5 Baths
2,824 SqFt
SOLD DATE : 12/30/2022
Key Details
Sold Price $550,000
Property Type Single Family Home
Sub Type Single Family Residence
Listing Status Sold
Purchase Type For Sale
Square Footage 2,824 sqft
Price per Sqft $194
Subdivision Antigua
MLS Listing ID 7131471
Sold Date 12/30/22
Style Traditional
Bedrooms 4
Full Baths 3
Half Baths 1
Construction Status Resale
HOA Fees $375
HOA Y/N Yes
Year Built 1993
Annual Tax Amount $4,641
Tax Year 2022
Lot Size 1.110 Acres
Acres 1.11
Property Description
Classic traditional home on a landscaped 1.1-acre lot at the end of a cul-de-sac in the prestigious Antigua Subdivision. This home features 4 bedrooms,
3.5 baths, with formal dining room and a bright and airy office with a beautiful picture window. The main floor has solid hardwood floors throughout.
The home has arched doorways and doors, custom built cabinetry, crown molding, and plantation shutters. The kitchen has stainless appliances,
granite countertops, recessed lighting, a chef's gas range, and a breakfast bar. There is also a breakfast nook off of the kitchen. The kitchen and living
area is open and looks out over the beautiful pool with a built-in hot tub. There is also an outdoor kitchen. A large, screened porch and deck area are
perfect for outdoor entertaining in the private back yard. Upstairs are 4 bedrooms and three full baths. The master bath has a soaking tub, glass-enclosed shower, and his and her sinks. You also have a full laundry room, office, and access to the community pool and tennis court. This home has been lovingly refreshed with newly painted interior, exterior, newly installed hardwood floors to match preexisting, refinished floors and new carpeting with memory foam pad. The air conditioning has been recently serviced and a new pool pump installed Summer 2022. This home is ready to enjoy!
Location
State GA
County Bartow
Lake Name None
Rooms
Bedroom Description Oversized Master
Other Rooms None
Basement None
Dining Room Separate Dining Room
Interior
Interior Features Bookcases, Double Vanity, Entrance Foyer, High Ceilings 9 ft Main, High Speed Internet, His and Hers Closets
Heating Central, Electric, Heat Pump
Cooling Central Air
Flooring Carpet, Ceramic Tile, Hardwood
Fireplaces Number 1
Fireplaces Type Gas Log
Window Features Insulated Windows, Plantation Shutters
Appliance Dishwasher, Disposal, Electric Oven, Gas Cooktop, Gas Water Heater, Microwave, Range Hood, Refrigerator, Self Cleaning Oven
Laundry Laundry Room
Exterior
Exterior Feature Gas Grill, Private Yard, Rain Gutters
Parking Features Garage
Garage Spaces 2.0
Fence Back Yard
Pool Heated, In Ground, Vinyl
Community Features Clubhouse, Homeowners Assoc, Pool, Tennis Court(s)
Utilities Available Cable Available, Electricity Available, Natural Gas Available, Phone Available, Water Available
Waterfront Description None
View Other
Roof Type Composition
Street Surface Asphalt
Accessibility None
Handicap Access None
Porch Deck, Screened
Total Parking Spaces 2
Private Pool true
Building
Lot Description Back Yard, Cul-De-Sac, Front Yard, Level
Story Two
Foundation Brick/Mortar
Sewer Septic Tank
Water Public
Architectural Style Traditional
Level or Stories Two
Structure Type Brick 4 Sides
New Construction No
Construction Status Resale
Schools
Elementary Schools Hamilton Crossing
Middle Schools Cass
High Schools Cass
Others
HOA Fee Include Swim/Tennis
Senior Community no
Restrictions true
Tax ID 0059Q 0001 017
Acceptable Financing Cash, Conventional
Listing Terms Cash, Conventional
Special Listing Condition None
Read Less Info
Want to know what your home might be worth? Contact us for a FREE valuation!

Our team is ready to help you sell your home for the highest possible price ASAP

Bought with Atlanta Communities
GET MORE INFORMATION
Real Estate Agent






