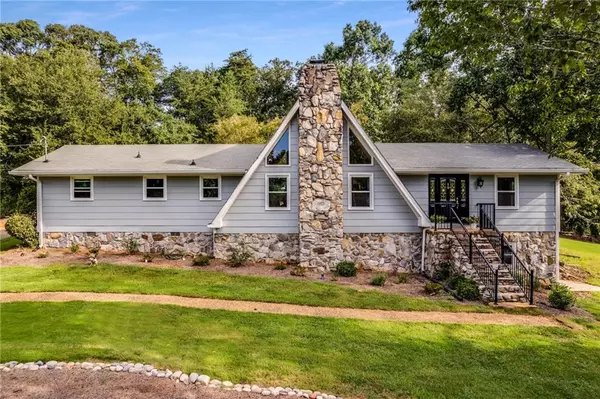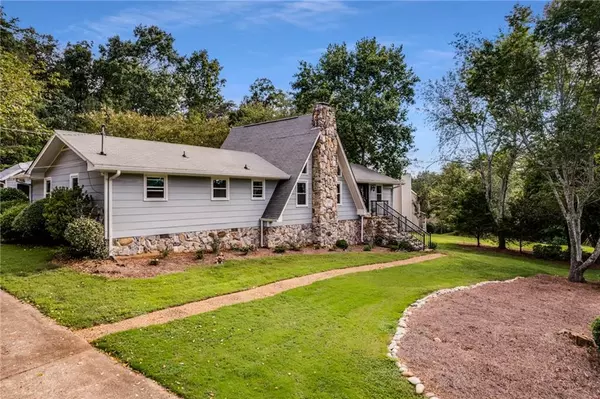$475,000
$495,000
4.0%For more information regarding the value of a property, please contact us for a free consultation.
3 Beds
3 Baths
2,420 SqFt
SOLD DATE : 01/10/2023
Key Details
Sold Price $475,000
Property Type Single Family Home
Sub Type Single Family Residence
Listing Status Sold
Purchase Type For Sale
Square Footage 2,420 sqft
Price per Sqft $196
Subdivision Timberland Heights
MLS Listing ID 7074419
Sold Date 01/10/23
Style Ranch
Bedrooms 3
Full Baths 3
Construction Status Resale
HOA Y/N No
Year Built 1973
Annual Tax Amount $60
Tax Year 2022
Lot Size 1.000 Acres
Acres 1.0
Property Description
PRICE IMPROVEMENT FOR FULL ACRE HOME WITH POOL IN THE HEART OF FORSYTH COUNTY! Come see this beautiful ranch home with a basement. Located in a quiet neighborhood, this home boasts updated flooring throughout, a freshly painted interior, an updated kitchen with new appliances, new lighting, and new windows overlooking the backyard oasis. The owner's suite also overlooks the private backyard and includes an updated ensuite complete with dual vanities, a new walk-in shower, heated floors, upgraded lighting with Bluetooth capability, and a toilet with a bidet. The newly painted exterior of the home has been updated with new landscaping, a flagstone patio, a newly lined pool with a large pool deck space, an outdoor bar area, new gutters, and plenty of space for entertaining. A large driveway with an attached 2-car garage AND a separate garage for utility/storage space is a perfect place for the outdoor enthusiast to store all the pool toys, tools, and projects. There is also a room in the garage with a sink for a salon owner or private chef kitchen. Check out the space in the basement with a full bath and private access door. The area could easily be turned into an in-law suite or separate retreat for potential additional income because it has its own entry door. AT&T Fiber was just installed for a faster connection! You are not going to want to miss the opportunity to own this beautiful home in the heart of Forsyth County!
Location
State GA
County Forsyth
Lake Name None
Rooms
Bedroom Description Master on Main
Other Rooms Outbuilding
Basement Finished, Finished Bath, Full
Main Level Bedrooms 3
Dining Room Open Concept
Interior
Interior Features Entrance Foyer, High Ceilings 10 ft Main, High Speed Internet, Vaulted Ceiling(s), Other
Heating Natural Gas
Cooling Ceiling Fan(s), Central Air
Flooring Carpet, Hardwood
Fireplaces Number 1
Fireplaces Type Gas Log, Great Room
Window Features Insulated Windows
Appliance Dishwasher, Disposal, Gas Cooktop, Range Hood
Laundry Other
Exterior
Exterior Feature Gas Grill, Private Yard, Rain Gutters, Storage, Other
Parking Features Garage, Garage Door Opener, Garage Faces Rear, Kitchen Level
Garage Spaces 2.0
Fence Back Yard, Fenced
Pool In Ground, Vinyl
Community Features Pool
Utilities Available Cable Available, Electricity Available, Natural Gas Available, Water Available
Waterfront Description None
View Other
Roof Type Composition
Street Surface Concrete
Accessibility None
Handicap Access None
Porch Patio
Total Parking Spaces 2
Private Pool true
Building
Lot Description Back Yard, Front Yard, Landscaped, Private, Wooded
Story Two
Foundation Concrete Perimeter
Sewer Septic Tank
Water Public
Architectural Style Ranch
Level or Stories Two
Structure Type Stone, Other
New Construction No
Construction Status Resale
Schools
Elementary Schools Cumming
Middle Schools Otwell
High Schools Forsyth Central
Others
Senior Community no
Restrictions false
Tax ID 151 055
Acceptable Financing Cash, Conventional
Listing Terms Cash, Conventional
Special Listing Condition None
Read Less Info
Want to know what your home might be worth? Contact us for a FREE valuation!

Our team is ready to help you sell your home for the highest possible price ASAP

Bought with EXP Realty, LLC.
GET MORE INFORMATION
Real Estate Agent






